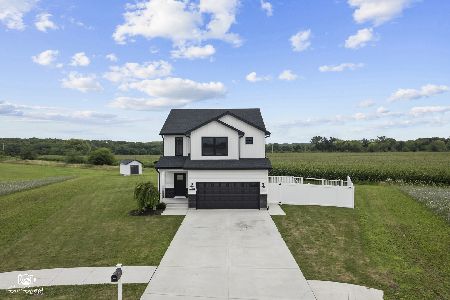1415 Indian Trail, Kankakee, Illinois 60901
$170,500
|
Sold
|
|
| Status: | Closed |
| Sqft: | 1,633 |
| Cost/Sqft: | $103 |
| Beds: | 3 |
| Baths: | 2 |
| Year Built: | 2014 |
| Property Taxes: | $7,116 |
| Days On Market: | 3005 |
| Lot Size: | 0,25 |
Description
One of the best floor plans around in Herscher School District! When you first walk through the front door from the lighted and covered front porch, you see the large, open living room with gas fireplace and vaulted ceilings. It opens up to the dining area open to a large kitchen area. Dining area has access to the covered patio. The master bedroom and master bath area is something from a home twice this price! Large 15'x15'+ bedroom with access to the covered patio to enjoy those cool summer evenings with the breeze off the nearby river. The luxurious master bath has both a 4' shower and a modern soaking tub to relax in after a hard day at work! 2 walk in closets connected by a doorway with access from both the bedroom and bathroom, for all of your favorite clothes! All of this plus a double basin vanity! Ask your Realtor for details for the property tax rebate program. This 3 year old spacious, split floor plan ranch with no neighbors behind you is offered for only $168,987!
Property Specifics
| Single Family | |
| — | |
| Ranch | |
| 2014 | |
| None | |
| — | |
| No | |
| 0.25 |
| Kankakee | |
| — | |
| 0 / Not Applicable | |
| None | |
| Public | |
| Public Sewer | |
| 09791156 | |
| 07082541211200 |
Nearby Schools
| NAME: | DISTRICT: | DISTANCE: | |
|---|---|---|---|
|
High School
Herscher High School |
2 | Not in DB | |
Property History
| DATE: | EVENT: | PRICE: | SOURCE: |
|---|---|---|---|
| 16 Feb, 2018 | Sold | $170,500 | MRED MLS |
| 10 Jan, 2018 | Under contract | $168,987 | MRED MLS |
| 31 Oct, 2017 | Listed for sale | $168,987 | MRED MLS |
Room Specifics
Total Bedrooms: 3
Bedrooms Above Ground: 3
Bedrooms Below Ground: 0
Dimensions: —
Floor Type: Carpet
Dimensions: —
Floor Type: Carpet
Full Bathrooms: 2
Bathroom Amenities: Separate Shower,Soaking Tub
Bathroom in Basement: 0
Rooms: No additional rooms
Basement Description: Crawl
Other Specifics
| 2.5 | |
| Concrete Perimeter | |
| Concrete | |
| Porch | |
| — | |
| 80X140X80X140 | |
| — | |
| Full | |
| Vaulted/Cathedral Ceilings, Wood Laminate Floors, First Floor Bedroom, First Floor Laundry, First Floor Full Bath | |
| Range, Microwave, Dishwasher, Refrigerator, Washer, Dryer, Disposal, Stainless Steel Appliance(s) | |
| Not in DB | |
| Sidewalks, Street Lights, Street Paved | |
| — | |
| — | |
| Gas Log |
Tax History
| Year | Property Taxes |
|---|---|
| 2018 | $7,116 |
Contact Agent
Nearby Similar Homes
Nearby Sold Comparables
Contact Agent
Listing Provided By
Coldwell Banker Residential





