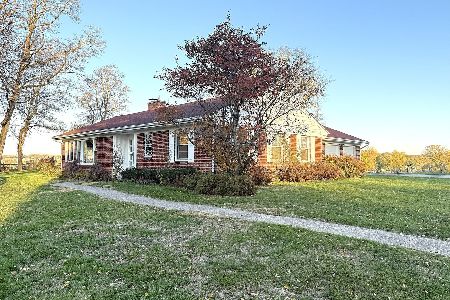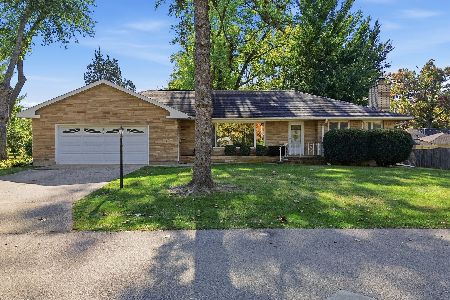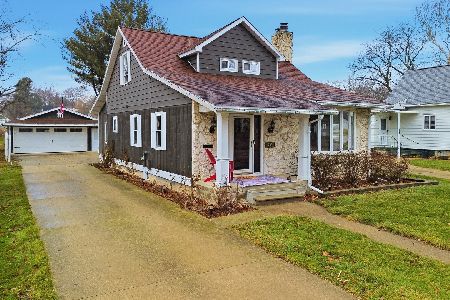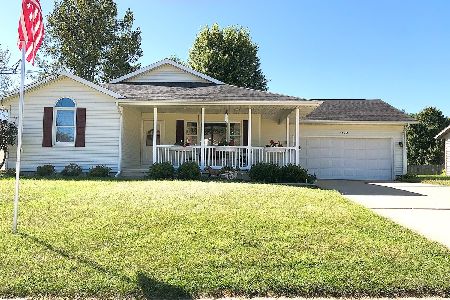1415 Jane Drive, Dixon, Illinois 61021
$210,000
|
Sold
|
|
| Status: | Closed |
| Sqft: | 1,470 |
| Cost/Sqft: | $150 |
| Beds: | 3 |
| Baths: | 3 |
| Year Built: | 2010 |
| Property Taxes: | $4,863 |
| Days On Market: | 4090 |
| Lot Size: | 0,00 |
Description
Handicap accessibility features are 36" doors, a 4ft wide hallway, no step shower & bamboo flooring. Modern eat-in kitchen has quartz counter tops, a pantry & access to the patio. Bathrooms have granite counter tops & travertine marble. Basement has a family room, plus the bedroom & office have egress windows and there is a full bath. Storage area in garage & additional storage shed with concrete floor 13x11.
Property Specifics
| Single Family | |
| — | |
| Ranch | |
| 2010 | |
| Full | |
| — | |
| No | |
| — |
| Lee | |
| — | |
| 0 / Not Applicable | |
| None | |
| Public | |
| Public Sewer | |
| 08767449 | |
| 08284550130000 |
Property History
| DATE: | EVENT: | PRICE: | SOURCE: |
|---|---|---|---|
| 21 May, 2015 | Sold | $210,000 | MRED MLS |
| 16 Apr, 2015 | Under contract | $220,000 | MRED MLS |
| — | Last price change | $229,900 | MRED MLS |
| 1 Nov, 2014 | Listed for sale | $229,900 | MRED MLS |
Room Specifics
Total Bedrooms: 4
Bedrooms Above Ground: 3
Bedrooms Below Ground: 1
Dimensions: —
Floor Type: —
Dimensions: —
Floor Type: —
Dimensions: —
Floor Type: —
Full Bathrooms: 3
Bathroom Amenities: —
Bathroom in Basement: 1
Rooms: Office,Screened Porch,Walk In Closet
Basement Description: Finished
Other Specifics
| 2 | |
| Concrete Perimeter | |
| Concrete | |
| Patio, Porch | |
| — | |
| 70X130 | |
| — | |
| Half | |
| Vaulted/Cathedral Ceilings, First Floor Bedroom, First Floor Laundry, First Floor Full Bath | |
| Dishwasher, Disposal | |
| Not in DB | |
| — | |
| — | |
| — | |
| — |
Tax History
| Year | Property Taxes |
|---|---|
| 2015 | $4,863 |
Contact Agent
Nearby Similar Homes
Nearby Sold Comparables
Contact Agent
Listing Provided By
Crawford Realty, LLC







