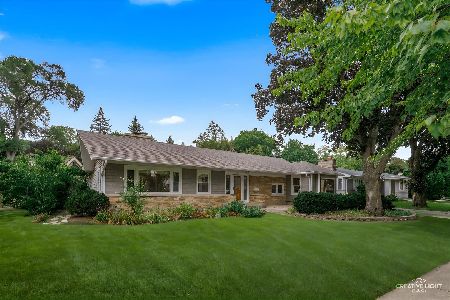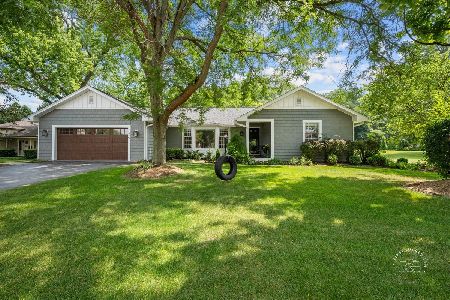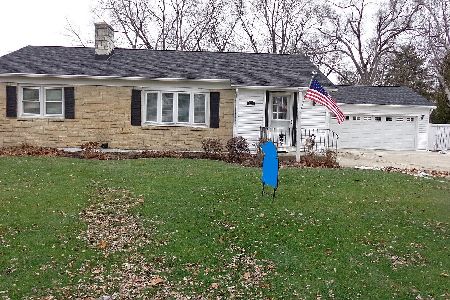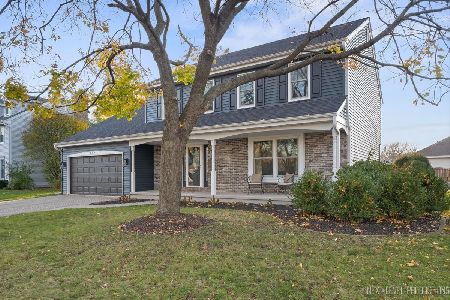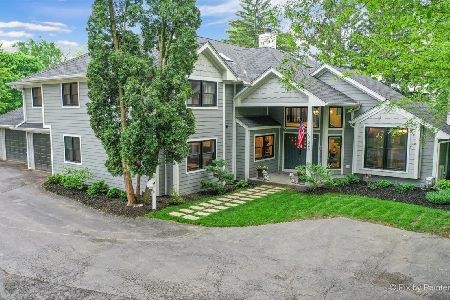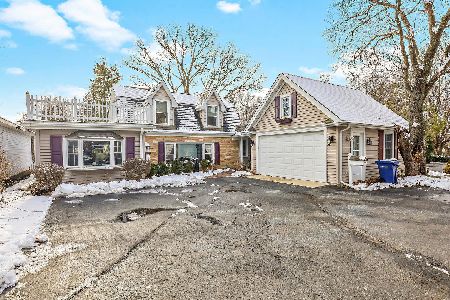1415 Kaneville Road, Geneva, Illinois 60134
$1,000,000
|
Sold
|
|
| Status: | Closed |
| Sqft: | 3,805 |
| Cost/Sqft: | $256 |
| Beds: | 4 |
| Baths: | 4 |
| Year Built: | 1952 |
| Property Taxes: | $17,966 |
| Days On Market: | 1022 |
| Lot Size: | 1,40 |
Description
HERE'S THE ONE! If you've driven by it, you've admired it. This home stands out from the rest. Nestled perfectly on 1.4 acres, this 3800+ sq ft home has been meticulously and lovingly cared for. The owners have updated and expanded it wonderfully over the years: a beautiful addition and major renovation in 2004, complete kitchen remodel in 2011, heated, 2-car garage built in 2009, and a driveway turnaround added in 2013. The grand 2004 addition (43' x 34') created a stunning new stone entrance as the focal point. This addition also created an impressive foyer as well as the primary bedroom, bathroom, closet & bedroom #2. The primary suite, along with its bathroom and custom designed closet, is impossible not to love. The primary bathroom includes some recent updates - don't miss the steam shower! The trey ceiling also adds the perfect touch to the added 2nd bedroom. The kitchen is sure to be any chef's dream! It features cherry cabinets, granite countertops, a Wolf cooktop, a Sub-Zero Refrigerator and a double oven, and the heated floors in the eating area will be a real treat come winter while you drink your morning coffee. This room also has a vaulted ceiling with a large skylight (w/ electric blind), and a stacked stone wall with a built-in gas fireplace. During the renovation, a butler's pantry was added, as were gorgeous built-ins in the dining room and living room closets. The dramatic family room addition was added by the previous owners and is a WOW! It too features a vaulted ceiling and a gorgeous large window overlooking the private backyard. The outdoor space is as beautiful as inside and the landscaping is magazine worthy. The trex deck was redone in 2018 and the bluestone patio was added as well. Nothing beats a summertime patio dinner or cozying up to a bonfire on a cool fall night - you will absolutely love the deck, patio, fire pit and outside fireplace next to the darling shed. Come see this beauty for yourself! Click on the Additional Information tab and you will find even more details. The Plat of Survey shows the property size but it was drawn before the large addition.
Property Specifics
| Single Family | |
| — | |
| — | |
| 1952 | |
| — | |
| CUSTOM | |
| No | |
| 1.4 |
| Kane | |
| — | |
| — / Not Applicable | |
| — | |
| — | |
| — | |
| 11725880 | |
| 1204432022 |
Nearby Schools
| NAME: | DISTRICT: | DISTANCE: | |
|---|---|---|---|
|
Grade School
Williamsburg Elementary School |
304 | — | |
|
Middle School
Geneva Middle School |
304 | Not in DB | |
|
High School
Geneva Community High School |
304 | Not in DB | |
Property History
| DATE: | EVENT: | PRICE: | SOURCE: |
|---|---|---|---|
| 29 Jun, 2023 | Sold | $1,000,000 | MRED MLS |
| 4 May, 2023 | Under contract | $975,000 | MRED MLS |
| — | Last price change | $1,000,000 | MRED MLS |
| 2 Apr, 2023 | Listed for sale | $1,000,000 | MRED MLS |
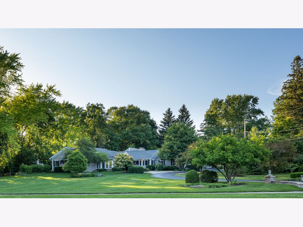
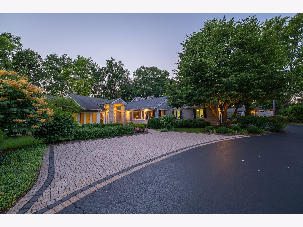
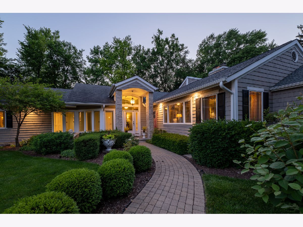
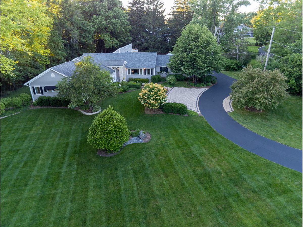
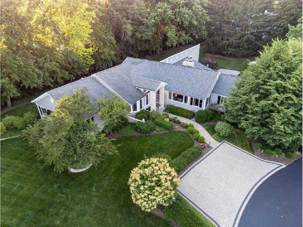
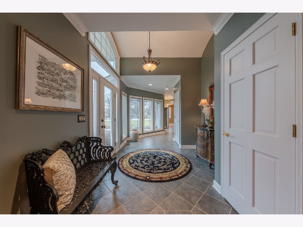
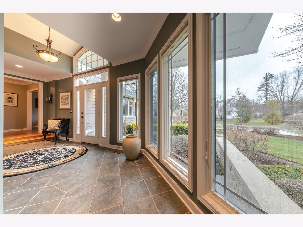
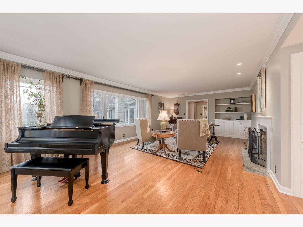
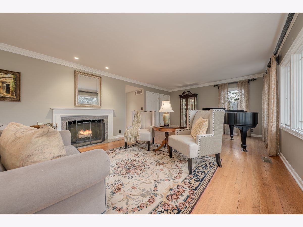
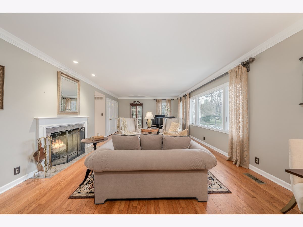
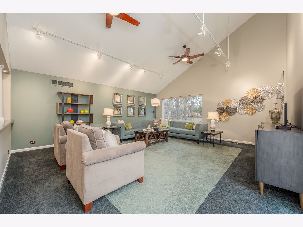
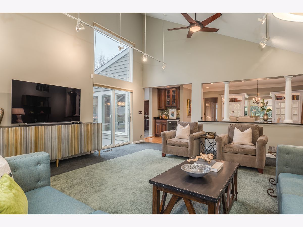
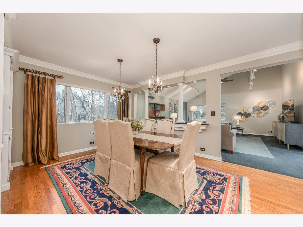
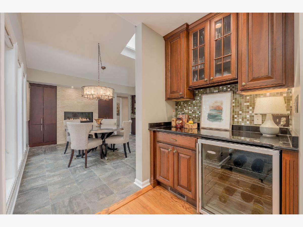
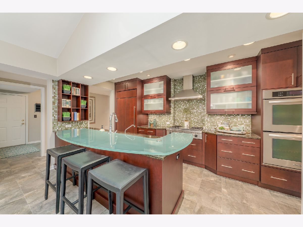
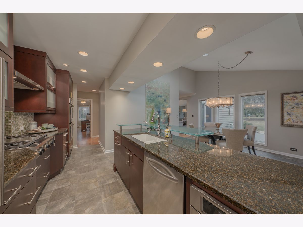
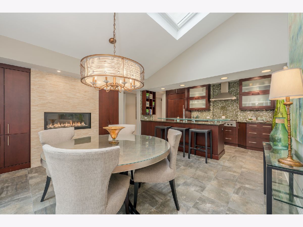
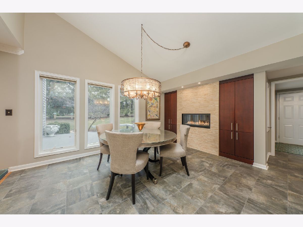
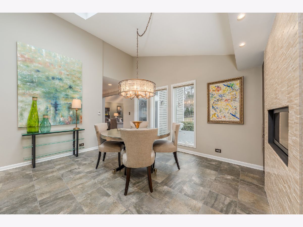
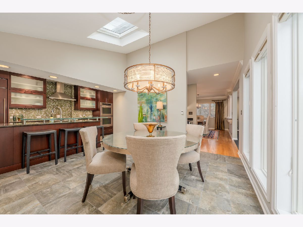
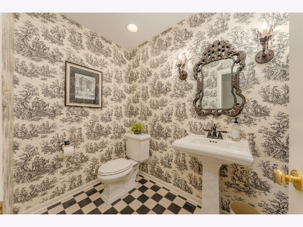
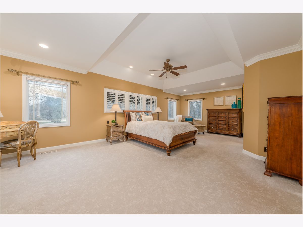
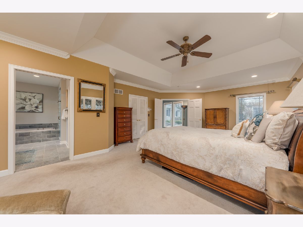
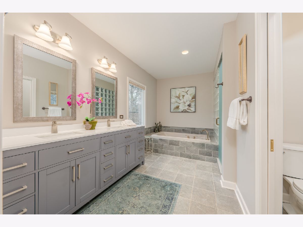
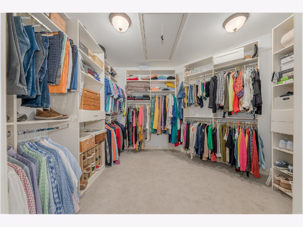
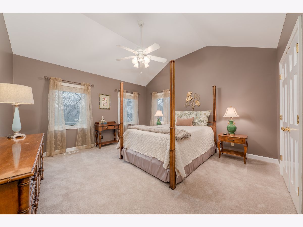
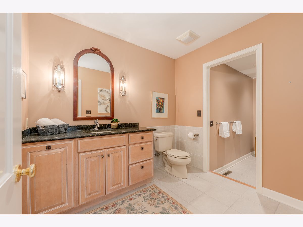
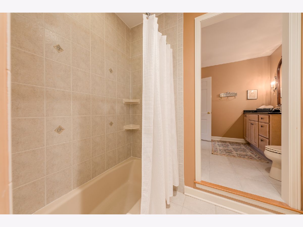
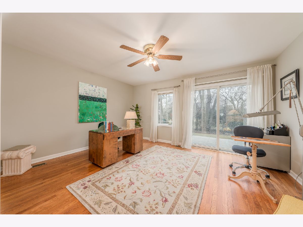
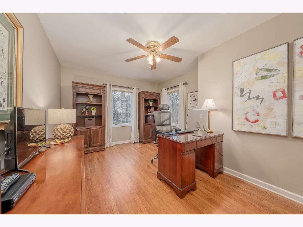
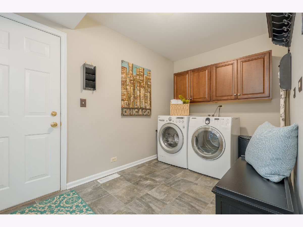
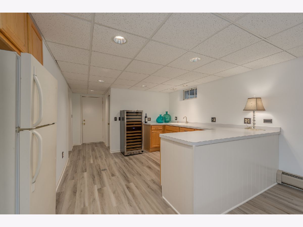
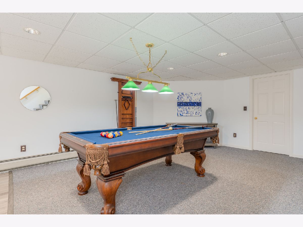
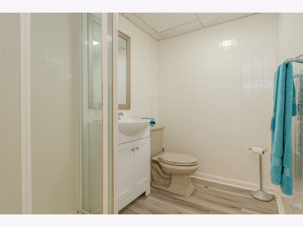
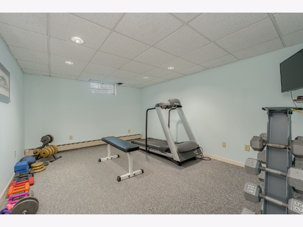
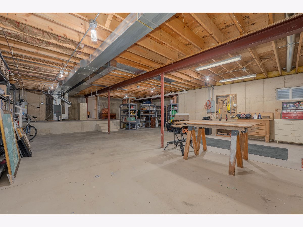
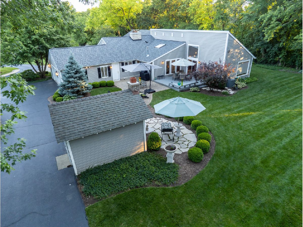
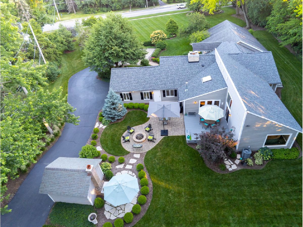
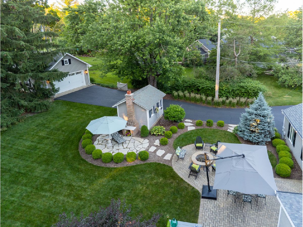
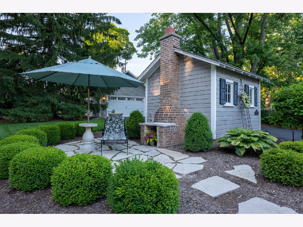
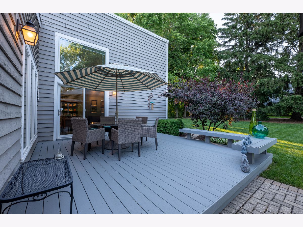
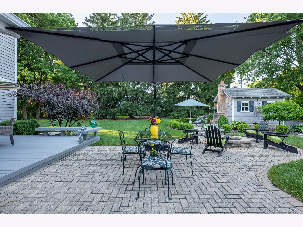
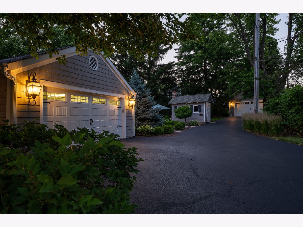
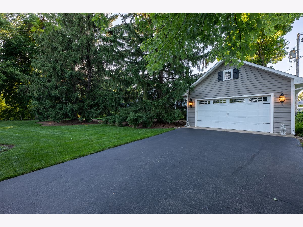
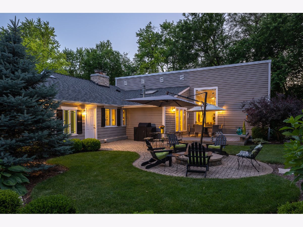
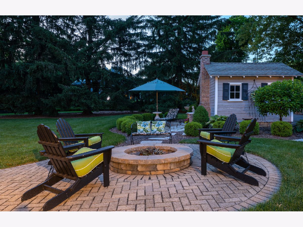
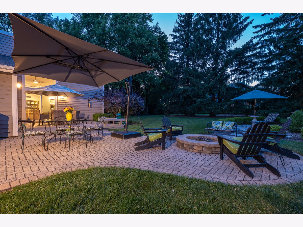
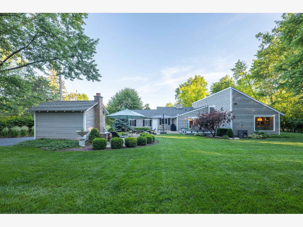
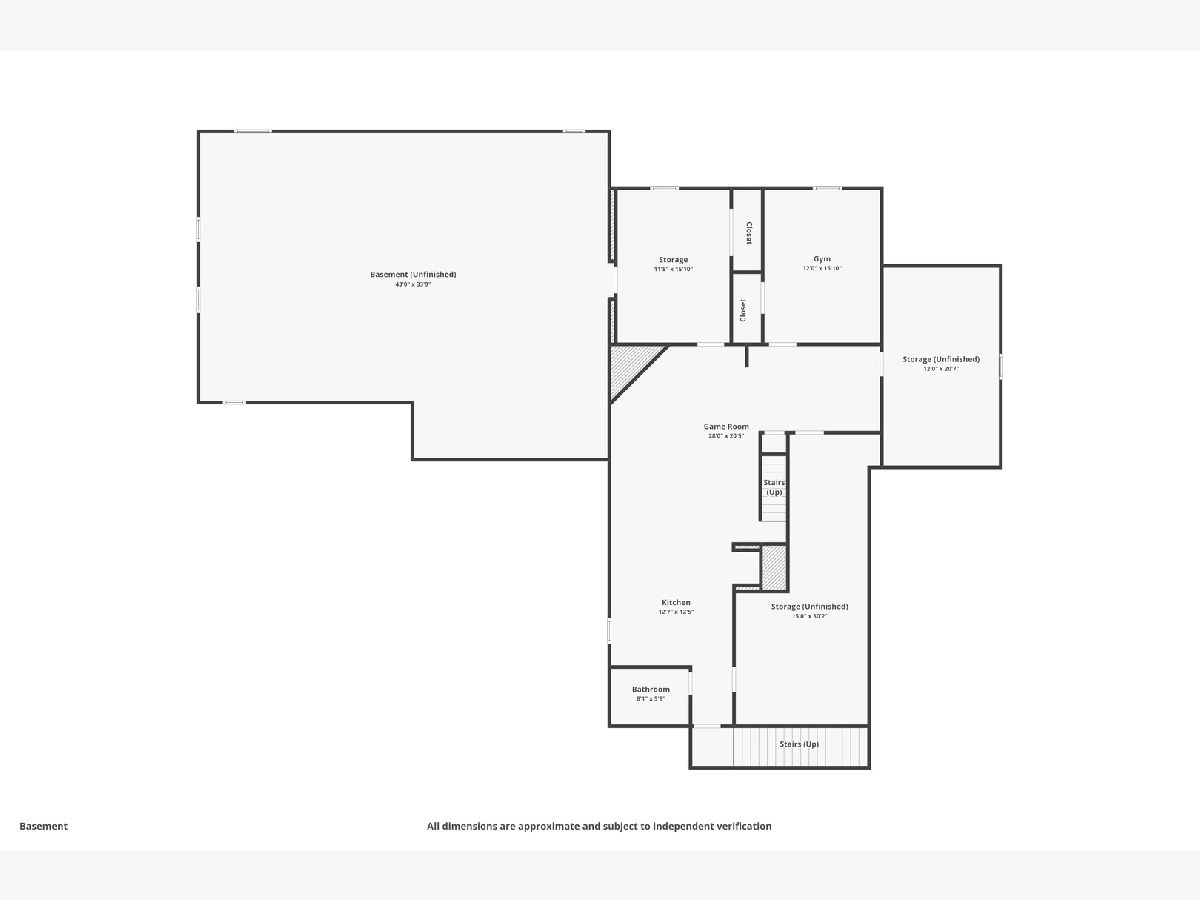
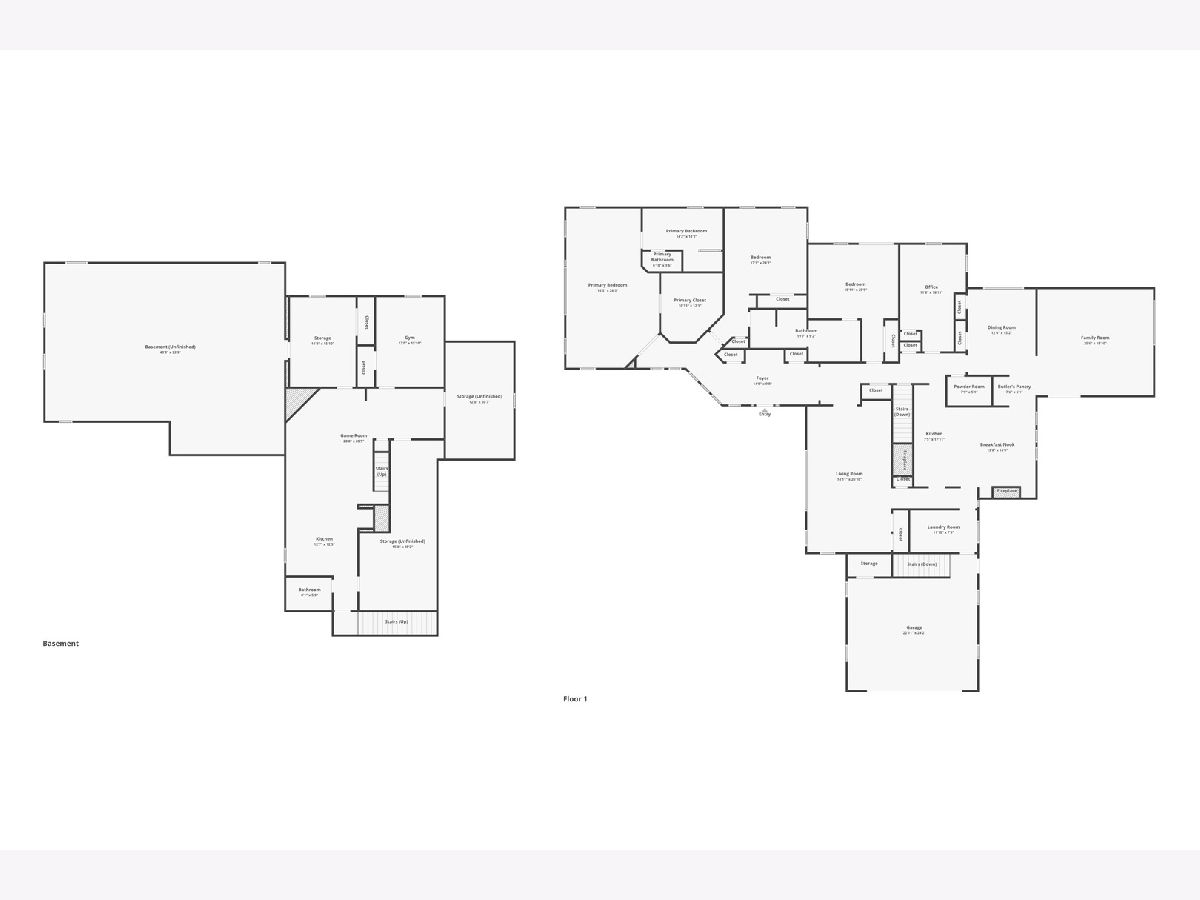
Room Specifics
Total Bedrooms: 4
Bedrooms Above Ground: 4
Bedrooms Below Ground: 0
Dimensions: —
Floor Type: —
Dimensions: —
Floor Type: —
Dimensions: —
Floor Type: —
Full Bathrooms: 4
Bathroom Amenities: Separate Shower,Steam Shower,Double Sink,Soaking Tub
Bathroom in Basement: 1
Rooms: —
Basement Description: Partially Finished,Exterior Access
Other Specifics
| 4 | |
| — | |
| Asphalt | |
| — | |
| — | |
| 247X275X153X353 | |
| Unfinished | |
| — | |
| — | |
| — | |
| Not in DB | |
| — | |
| — | |
| — | |
| — |
Tax History
| Year | Property Taxes |
|---|---|
| 2023 | $17,966 |
Contact Agent
Nearby Similar Homes
Nearby Sold Comparables
Contact Agent
Listing Provided By
Hemming & Sylvester Properties

