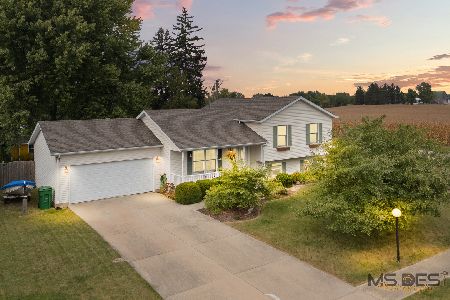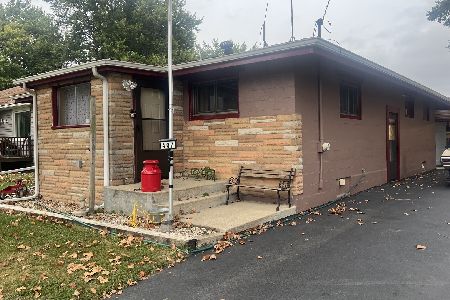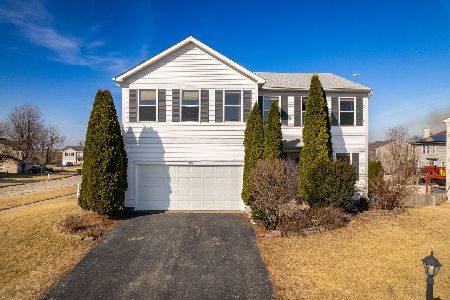1415 Kennedy Drive, Kirkland, Illinois 60146
$213,750
|
Sold
|
|
| Status: | Closed |
| Sqft: | 3,600 |
| Cost/Sqft: | $60 |
| Beds: | 5 |
| Baths: | 4 |
| Year Built: | 2003 |
| Property Taxes: | $5,868 |
| Days On Market: | 2365 |
| Lot Size: | 0,26 |
Description
This is a "WOW" House and Will Not Last!!! Charming Front Porch Welcomes you to this Super Spacious 4-5 Bedroom Home w/Abundant Light, Tile Entry w/Coat Closet, Gorgeous Kitchen w/Eating Area Featuring Hardwood Floors, SS Appliances, Abundant White Cabinetry & Granite Countertops, Huge Granite Island w/Wine Rack & Breakfast Bar, and Intercom/Radio System. Formal Living and Dining Areas, Beautiful Family Room w/White Mantle Gas Fireplace w/Tile Surround, 1st Floor Bedroom, Office or Hobby Room w/French Doors and Full Bath, 1st Floor Powder Room & Spacious 1st Floor Laundry w/Pantry Area. 2nd Floor Features Huge Loft, Spacious Master Suite w/Fireplace, Private Bath w/Jetted Tub, Separate Shower, Tall Double Vanity, Tile Floor & Huge 19X7 Walk-in Closet. Remaining 3 Bedrooms Are All Nicely Sized w/Walk-In Closets & Ceiling Fans. Unfinished Walk-Out Basement Has Endless Possibilities! Wonderful Home and Yard For Entertaining w/Above Ground Pool, Concrete Patio and Fully Fenced Yard!NO HOA!
Property Specifics
| Single Family | |
| — | |
| — | |
| 2003 | |
| Full,Walkout | |
| — | |
| No | |
| 0.26 |
| De Kalb | |
| — | |
| 0 / Not Applicable | |
| None | |
| Public | |
| Public Sewer | |
| 10384346 | |
| 0126477006 |
Property History
| DATE: | EVENT: | PRICE: | SOURCE: |
|---|---|---|---|
| 19 Feb, 2016 | Sold | $170,000 | MRED MLS |
| 20 Dec, 2015 | Under contract | $174,900 | MRED MLS |
| 11 Dec, 2015 | Listed for sale | $174,900 | MRED MLS |
| 7 Aug, 2019 | Sold | $213,750 | MRED MLS |
| 11 Jun, 2019 | Under contract | $214,900 | MRED MLS |
| 17 May, 2019 | Listed for sale | $214,900 | MRED MLS |
Room Specifics
Total Bedrooms: 5
Bedrooms Above Ground: 5
Bedrooms Below Ground: 0
Dimensions: —
Floor Type: Carpet
Dimensions: —
Floor Type: Carpet
Dimensions: —
Floor Type: Carpet
Dimensions: —
Floor Type: —
Full Bathrooms: 4
Bathroom Amenities: Whirlpool,Separate Shower,Double Sink
Bathroom in Basement: 0
Rooms: Bedroom 5,Eating Area,Loft,Walk In Closet
Basement Description: Unfinished
Other Specifics
| 3 | |
| — | |
| Asphalt | |
| Deck, Patio, Porch, Above Ground Pool, Storms/Screens | |
| — | |
| 77X145.50X21.31X64.23X31.3 | |
| — | |
| Full | |
| Hardwood Floors, First Floor Bedroom, First Floor Laundry, First Floor Full Bath | |
| Double Oven, Microwave, Dishwasher, Refrigerator, Disposal | |
| Not in DB | |
| — | |
| — | |
| — | |
| Gas Log |
Tax History
| Year | Property Taxes |
|---|---|
| 2016 | $4,802 |
| 2019 | $5,868 |
Contact Agent
Nearby Similar Homes
Nearby Sold Comparables
Contact Agent
Listing Provided By
RE/MAX Experience







