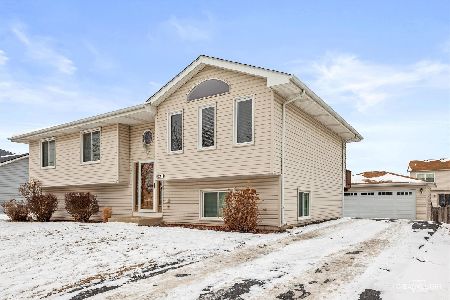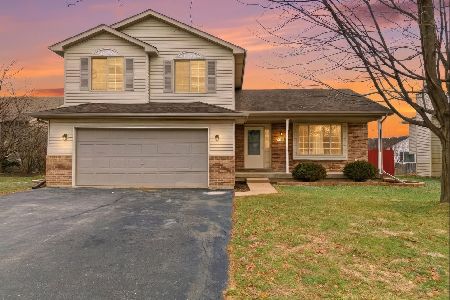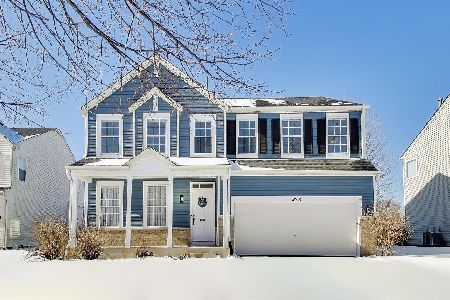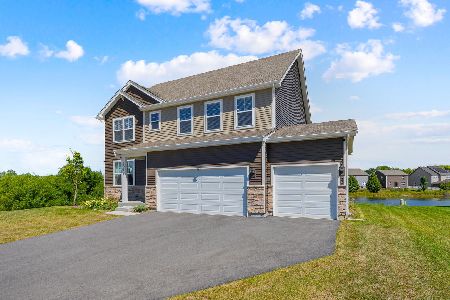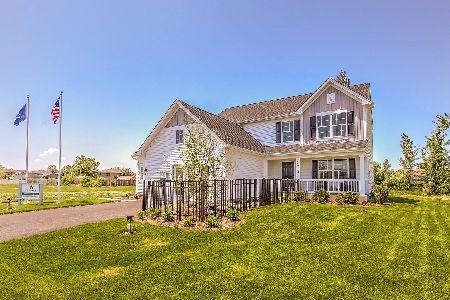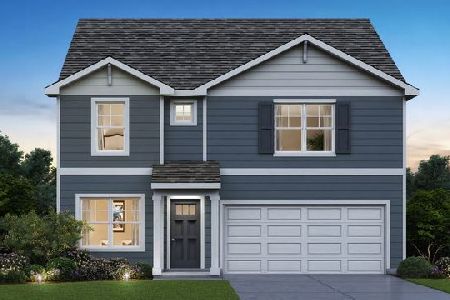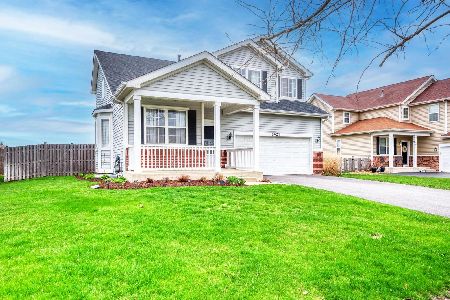1415 Legacy Pointe Boulevard, Joliet, Illinois 60431
$301,455
|
Sold
|
|
| Status: | Closed |
| Sqft: | 2,356 |
| Cost/Sqft: | $127 |
| Beds: | 4 |
| Baths: | 3 |
| Year Built: | 2020 |
| Property Taxes: | $0 |
| Days On Market: | 2076 |
| Lot Size: | 0,00 |
Description
BRAND NEW construction home in the exciting new community of Legacy Pointe, ready for Fall Move In! This Holland plan, two-story, open concept home provides 4 large bedrooms, bonus study space and 2.5 baths. The main level living area offers a large open layout perfect for family time and entertaining. Home features a turnback staircase situated away from foyer for convenience and privacy. The kitchen offers beautiful cabinetry, a large pantry and a built-in island with ample seating space. The oversized owner's suite features a deluxe bath with ample storage in the walk-in closet. Additional features include upstairs laundry room and entry from the garage has a closet conveniently located for coats and jackets. Ask about this home's Home is Connected Smart Home Features!
Property Specifics
| Single Family | |
| — | |
| — | |
| 2020 | |
| Full | |
| HOLLAND | |
| Yes | |
| — |
| Will | |
| Legacy Pointe | |
| 25 / Monthly | |
| Insurance,Other | |
| Public | |
| Public Sewer | |
| 10730727 | |
| 0506062060260000 |
Nearby Schools
| NAME: | DISTRICT: | DISTANCE: | |
|---|---|---|---|
|
Middle School
Willian B Orenic Intermediate |
30C | Not in DB | |
|
High School
Joliet West High School |
204 | Not in DB | |
Property History
| DATE: | EVENT: | PRICE: | SOURCE: |
|---|---|---|---|
| 30 Sep, 2020 | Sold | $301,455 | MRED MLS |
| 15 Jul, 2020 | Under contract | $299,845 | MRED MLS |
| — | Last price change | $298,390 | MRED MLS |
| 31 May, 2020 | Listed for sale | $298,390 | MRED MLS |
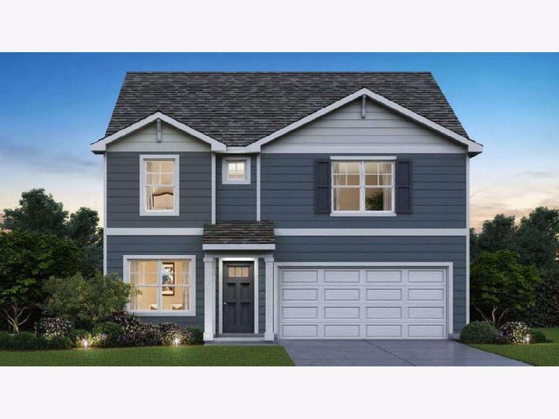
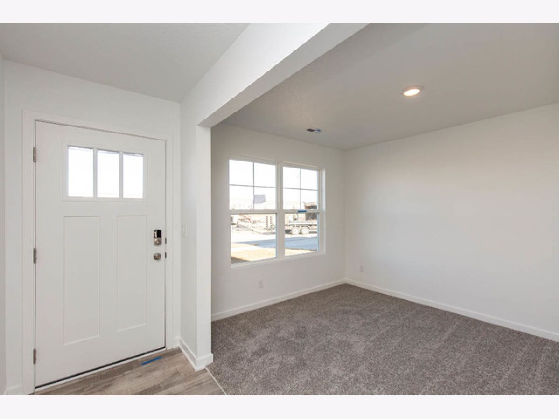
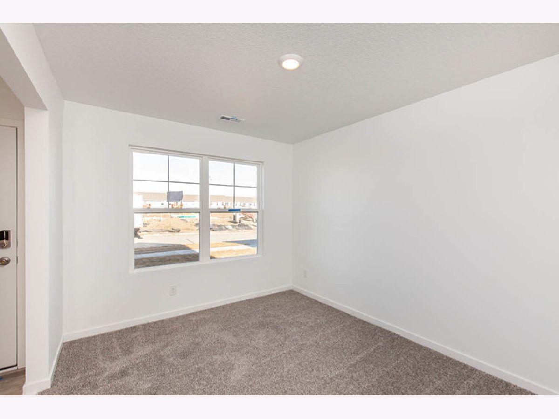
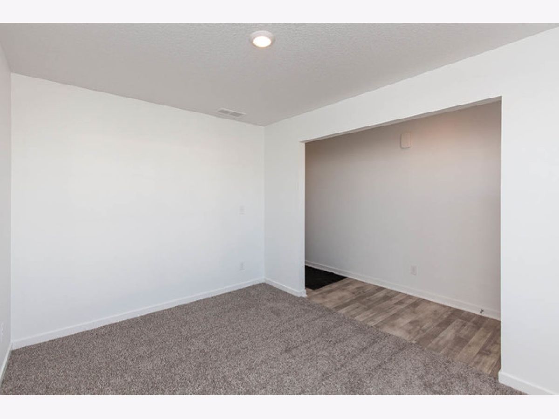
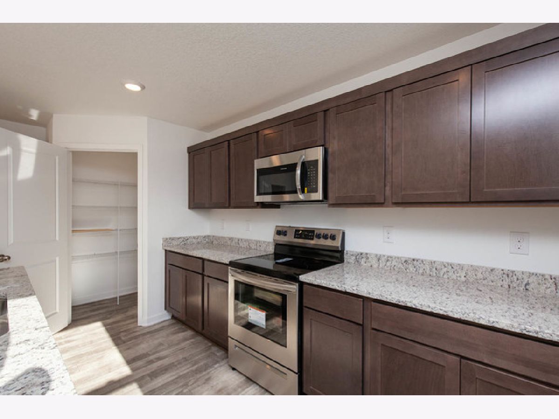
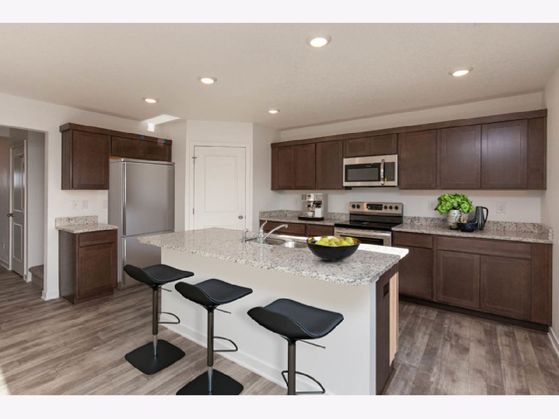
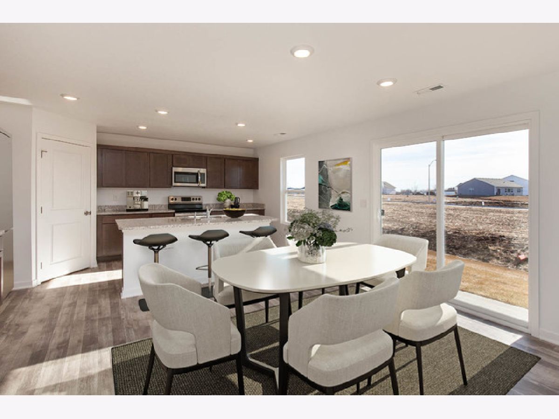
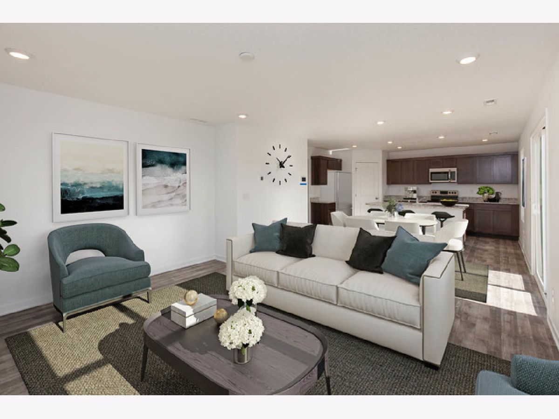
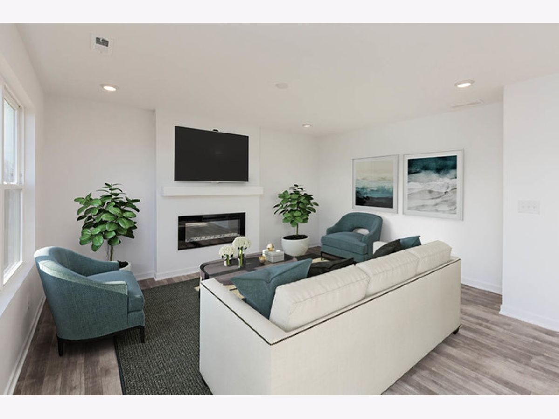
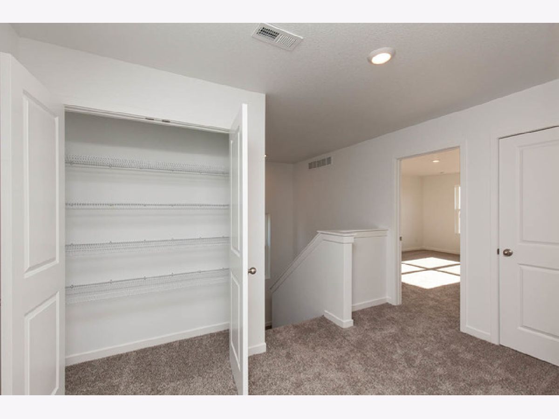
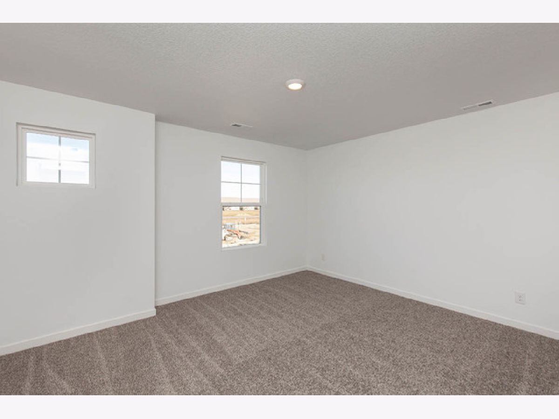
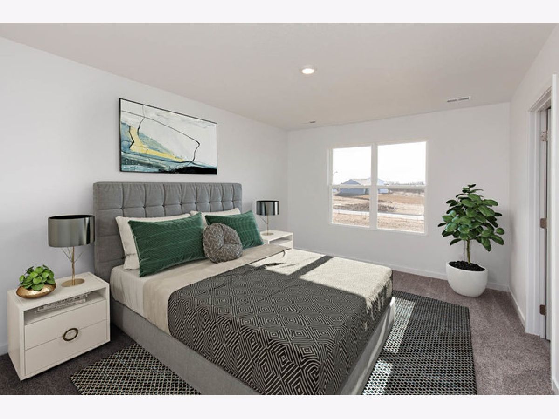
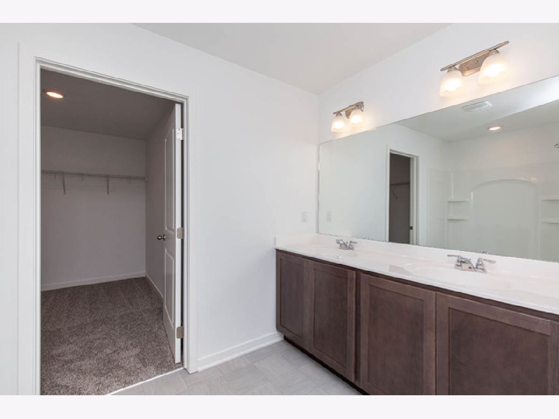
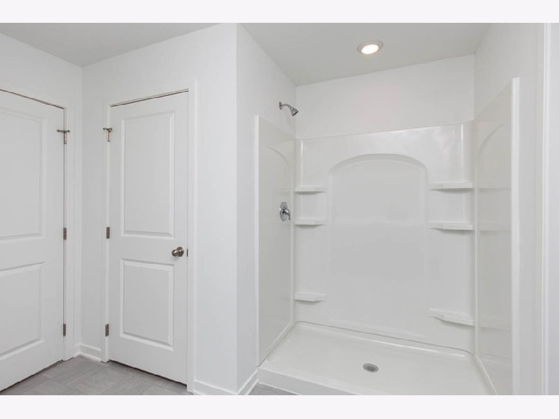
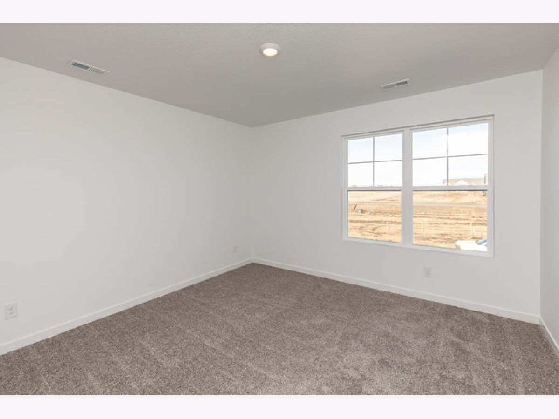
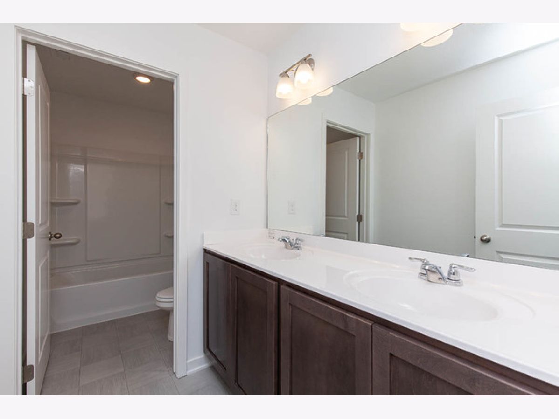
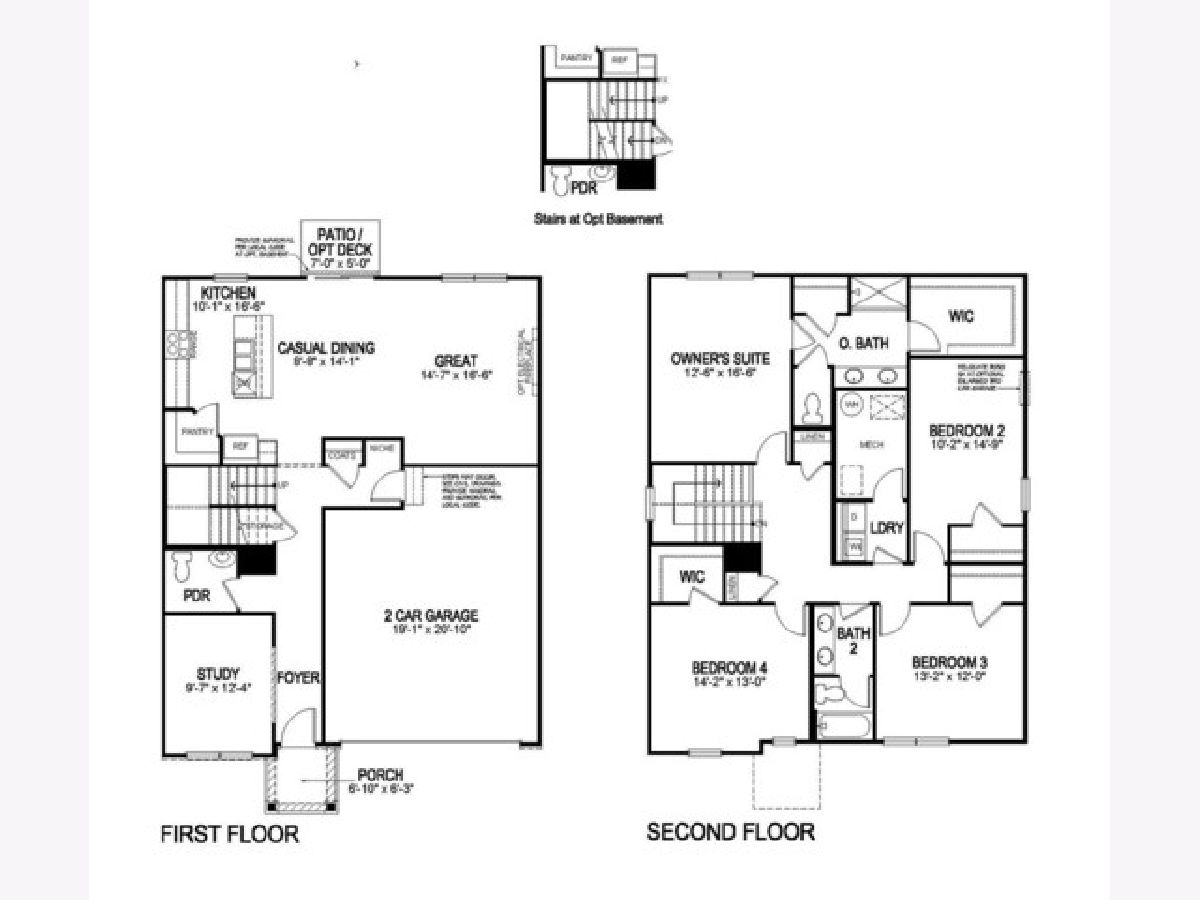
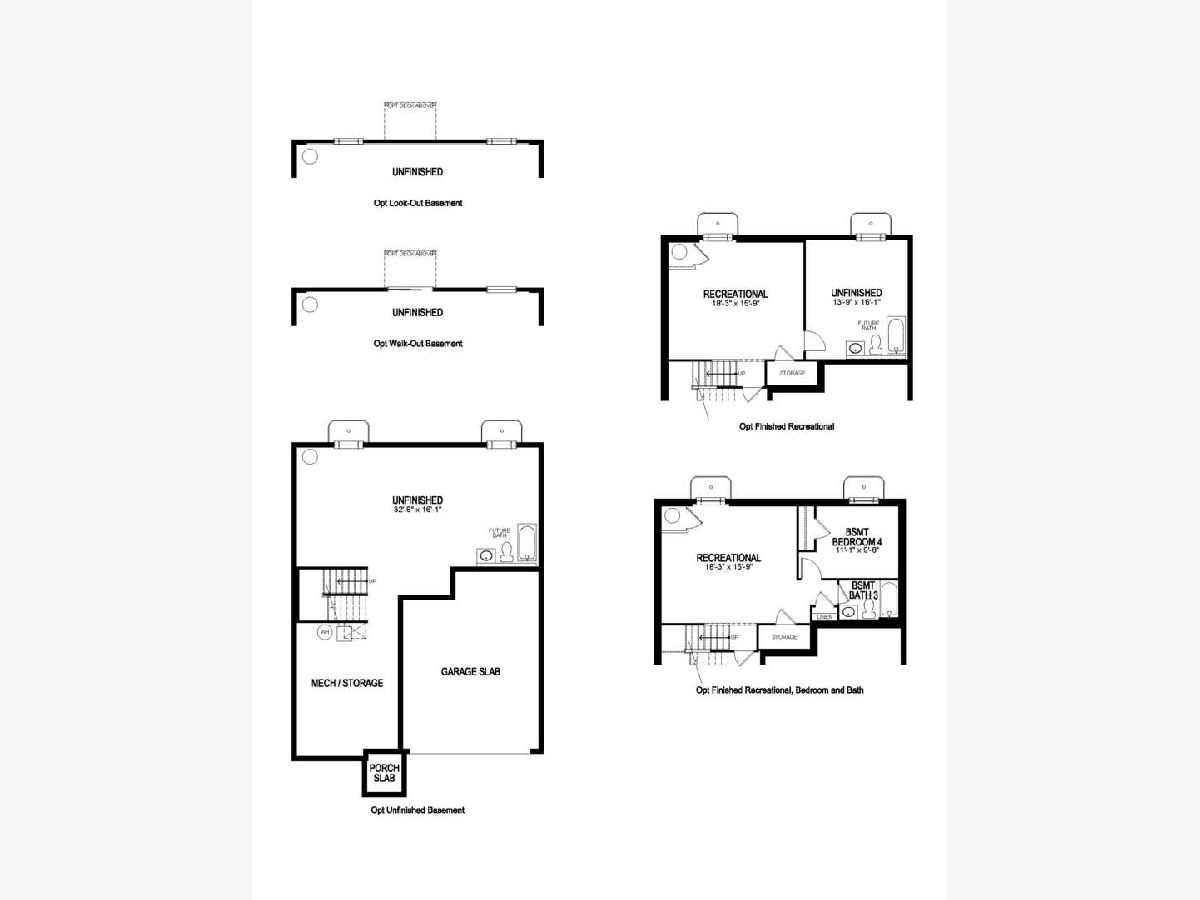
Room Specifics
Total Bedrooms: 4
Bedrooms Above Ground: 4
Bedrooms Below Ground: 0
Dimensions: —
Floor Type: Carpet
Dimensions: —
Floor Type: Carpet
Dimensions: —
Floor Type: Carpet
Full Bathrooms: 3
Bathroom Amenities: Double Sink
Bathroom in Basement: 0
Rooms: Study
Basement Description: Unfinished
Other Specifics
| 2 | |
| Concrete Perimeter | |
| Asphalt | |
| — | |
| — | |
| 67X157 | |
| — | |
| Full | |
| Second Floor Laundry, Walk-In Closet(s) | |
| Range, Microwave, Dishwasher, Stainless Steel Appliance(s) | |
| Not in DB | |
| Lake, Curbs, Sidewalks, Street Lights | |
| — | |
| — | |
| — |
Tax History
| Year | Property Taxes |
|---|
Contact Agent
Nearby Similar Homes
Nearby Sold Comparables
Contact Agent
Listing Provided By
Daynae Gaudio

