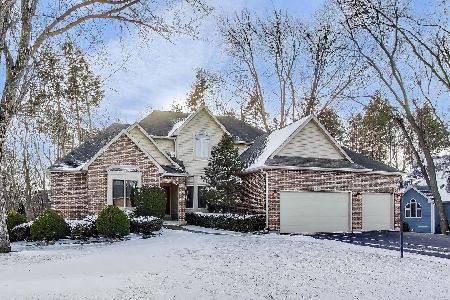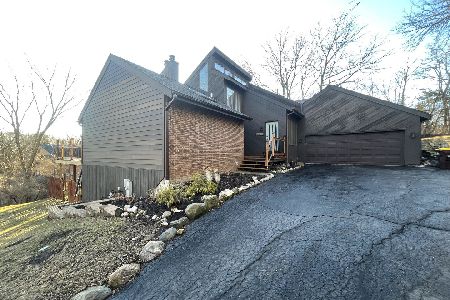1415 Oakview Terrace, Woodstock, Illinois 60098
$590,000
|
Sold
|
|
| Status: | Closed |
| Sqft: | 5,600 |
| Cost/Sqft: | $107 |
| Beds: | 5 |
| Baths: | 5 |
| Year Built: | 2008 |
| Property Taxes: | $14,231 |
| Days On Market: | 1992 |
| Lot Size: | 0,83 |
Description
A home for the holidays! Architecturally intriguing, one-of-a-kind! Perfect home for an executive looking for country living, with easy city and major airport access. Every detail in this home was incredibly thought out combining the finest materials and historic architectural salvage to create comfortable gathering spaces and stylish accents in every nook! While there is too much to detail in this description, imagine the custom combinations of slate, mahogany, alder, marble, granite, antique mantles, plantation shutters, ensuite bedrooms, step-up master suite with fireplace, five fireplaces and woodwork that includes crown molding throughout, extra wide baseboards, custom coat lockers, seat benches with storage combined to create an old-world look. The topography of this Westwood Lakes lot provides deck views from the treetops down to the flowing stream. The lounge area on the wraparound deck has its own stone fireplace with room for outside dining just around the corner. Walk to the city park, town square or just around the rolling streets of the neighborhood. A Features Brochure is available to share with you the energy efficient construction, clever design details and history of the pieces that create this magical space. The design, diversity and quality of the materials truly make this a special place to call home! One visit and you won't want to leave.
Property Specifics
| Single Family | |
| — | |
| Prairie | |
| 2008 | |
| Walkout | |
| CUSTOM | |
| No | |
| 0.83 |
| Mc Henry | |
| Westwood Lakes Estates | |
| 60 / Annual | |
| Other | |
| Public | |
| Public Sewer | |
| 10769926 | |
| 1212276011 |
Nearby Schools
| NAME: | DISTRICT: | DISTANCE: | |
|---|---|---|---|
|
Grade School
Westwood Elementary School |
200 | — | |
|
Middle School
Creekside Middle School |
200 | Not in DB | |
|
High School
Woodstock High School |
200 | Not in DB | |
Property History
| DATE: | EVENT: | PRICE: | SOURCE: |
|---|---|---|---|
| 17 Jul, 2014 | Sold | $518,000 | MRED MLS |
| 15 Jul, 2014 | Under contract | $518,000 | MRED MLS |
| 13 Jul, 2014 | Listed for sale | $518,000 | MRED MLS |
| 7 Jan, 2021 | Sold | $590,000 | MRED MLS |
| 25 Nov, 2020 | Under contract | $599,900 | MRED MLS |
| — | Last price change | $625,000 | MRED MLS |
| 10 Aug, 2020 | Listed for sale | $649,900 | MRED MLS |
| 24 Jul, 2025 | Sold | $760,000 | MRED MLS |
| 2 Jul, 2025 | Under contract | $760,000 | MRED MLS |
| 27 Jun, 2025 | Listed for sale | $760,000 | MRED MLS |
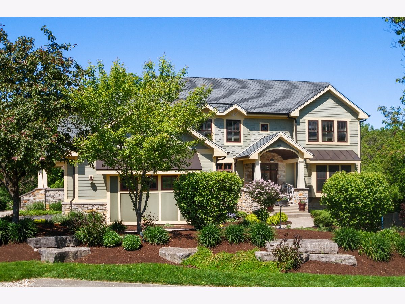
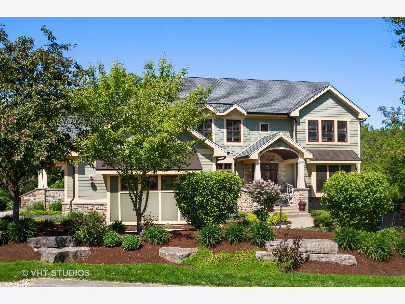
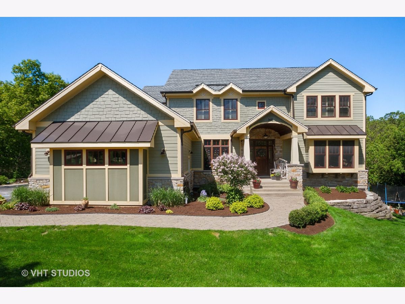
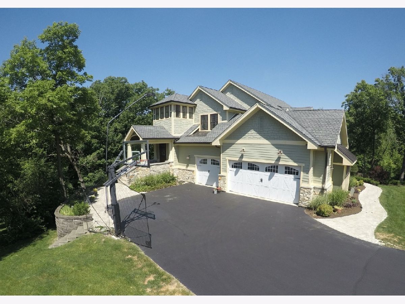
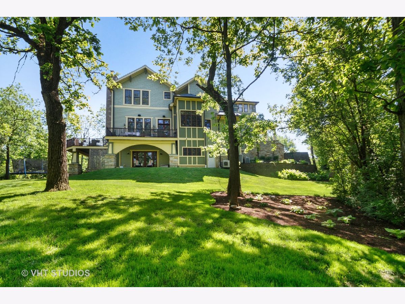
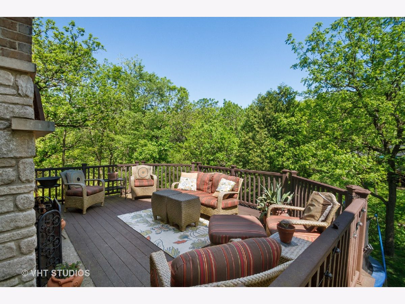
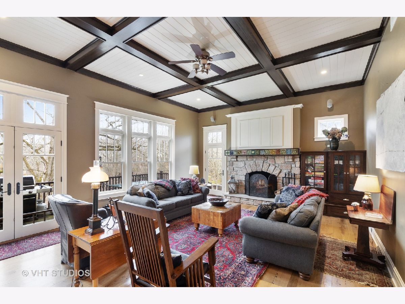

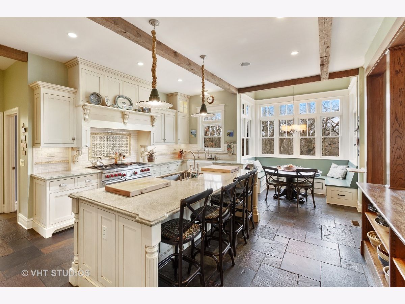

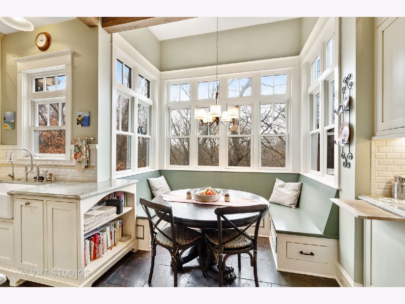
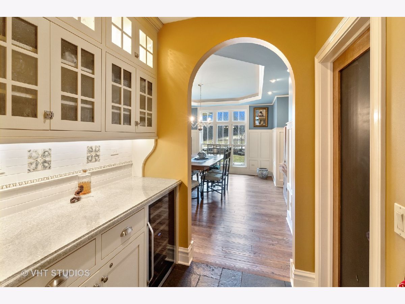
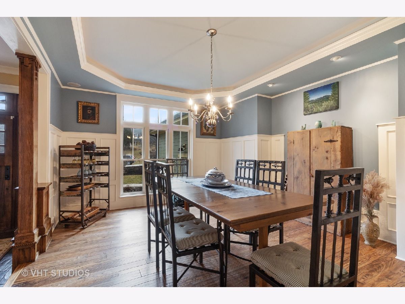
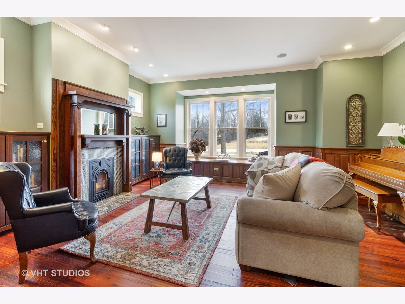


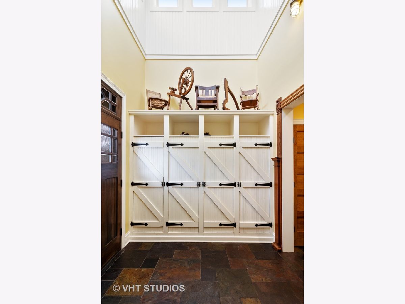
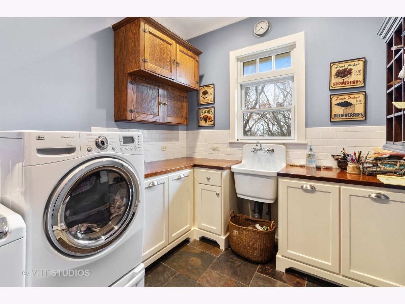
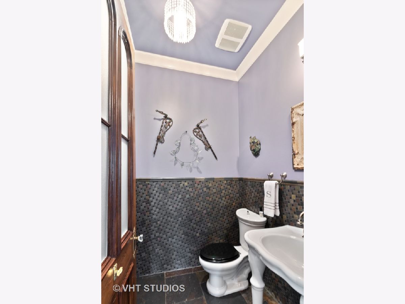
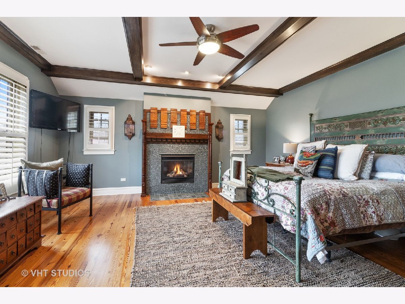


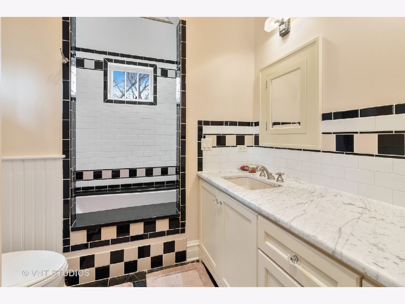
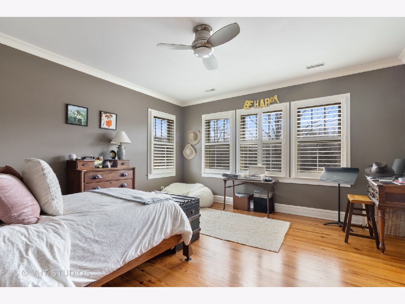
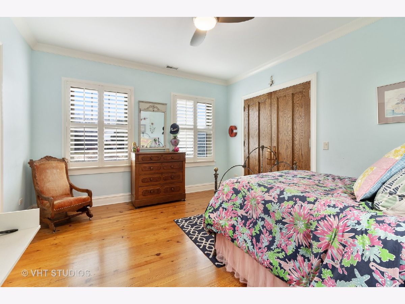


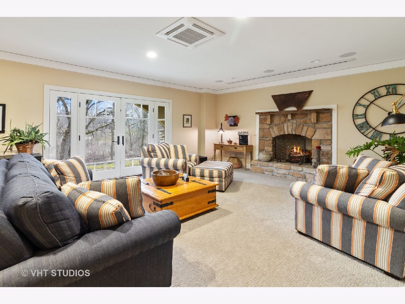

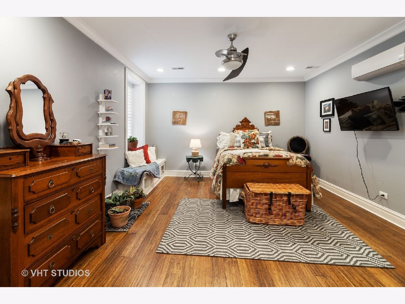
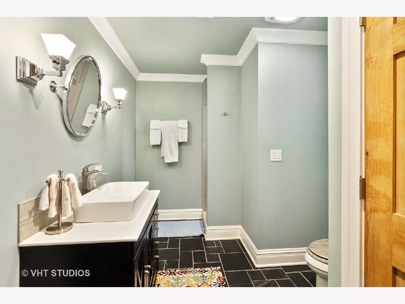
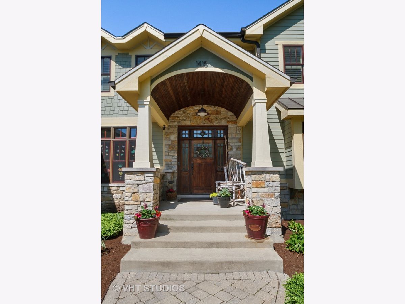

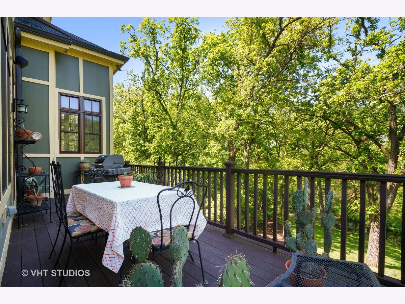
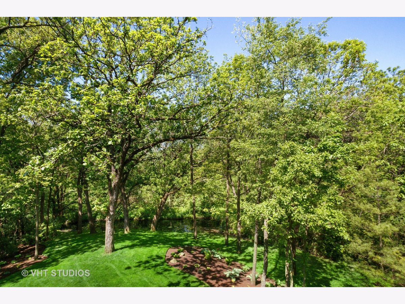
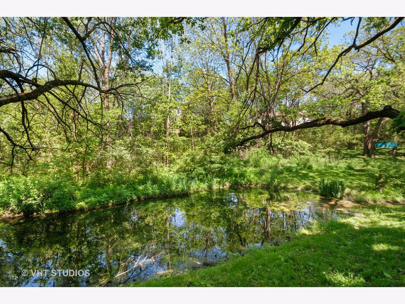
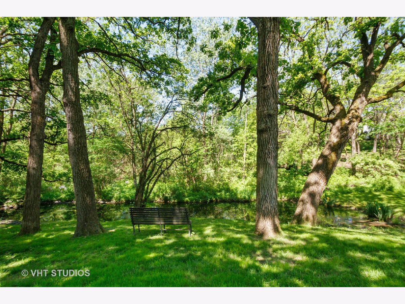
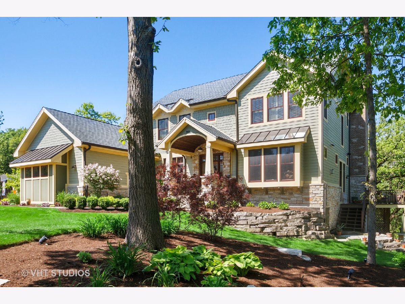
Room Specifics
Total Bedrooms: 6
Bedrooms Above Ground: 5
Bedrooms Below Ground: 1
Dimensions: —
Floor Type: Hardwood
Dimensions: —
Floor Type: Hardwood
Dimensions: —
Floor Type: Hardwood
Dimensions: —
Floor Type: —
Dimensions: —
Floor Type: —
Full Bathrooms: 5
Bathroom Amenities: Whirlpool,Separate Shower,Double Sink
Bathroom in Basement: 1
Rooms: Bedroom 5,Bedroom 6,Deck,Eating Area,Foyer,Mud Room,Pantry,Study,Storage,Other Room
Basement Description: Finished
Other Specifics
| 3.1 | |
| Concrete Perimeter | |
| Asphalt | |
| Deck, Porch, Brick Paver Patio, Storms/Screens, Fire Pit, Invisible Fence | |
| Stream(s),Wooded,Mature Trees | |
| 210X233X50X261X70 | |
| Unfinished | |
| Full | |
| Hardwood Floors, In-Law Arrangement, First Floor Laundry, Second Floor Laundry, Built-in Features, Walk-In Closet(s) | |
| Range, Microwave, Dishwasher, Refrigerator, Disposal, Stainless Steel Appliance(s), Wine Refrigerator, Built-In Oven, Range Hood, Water Softener Owned | |
| Not in DB | |
| Street Lights, Street Paved | |
| — | |
| — | |
| Wood Burning, Attached Fireplace Doors/Screen, Gas Log, Gas Starter |
Tax History
| Year | Property Taxes |
|---|---|
| 2014 | $9,128 |
| 2021 | $14,231 |
| 2025 | $17,716 |
Contact Agent
Nearby Similar Homes
Nearby Sold Comparables
Contact Agent
Listing Provided By
Berkshire Hathaway HomeServices Starck Real Estate


