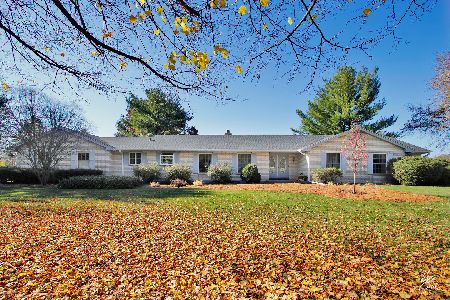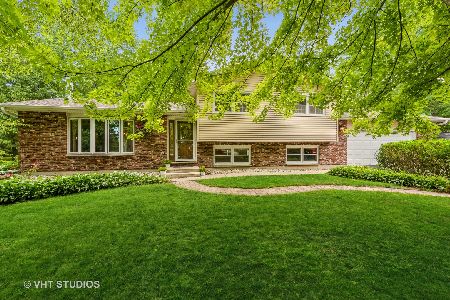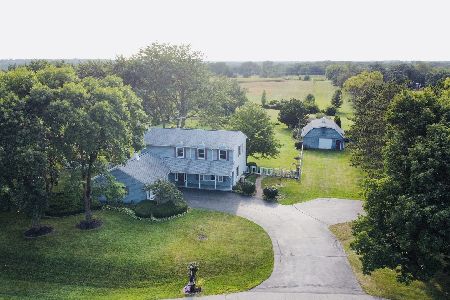1415 Paddock Road, Spring Grove, Illinois 60081
$308,000
|
Sold
|
|
| Status: | Closed |
| Sqft: | 1,632 |
| Cost/Sqft: | $195 |
| Beds: | 4 |
| Baths: | 4 |
| Year Built: | 1978 |
| Property Taxes: | $6,606 |
| Days On Market: | 2632 |
| Lot Size: | 2,29 |
Description
Unique opportunity for a hobby farm with a 3 stall barn and pasture. Home has an attached in-law/ caregiver suite. For the horse lover/ running enthusiasts there are neighborhood trails and the State Park across the street with more trails. Kitchen will please the cook with lots of cabinet and counter space plus breakfast bar. Kitchen opens to Family room with fireplace. Vaulted ceilings throughout enhance the look. Living room opens to dining room with vaulted ceilings and huge windows overlooking the yard. Master Bedroom has full bath and the two other bedrooms share the hall bath. There is a full basement with exterior access and a half bath. Attached in law has kitchen, great room and full bath plus it opens to the patio. NEW 2018 ROOF. Great Barn with 3 stalls and storage.Bring your Horses, Dogs, Cars and Toys! Riding trails in the neighborhood and to the State Park. Great commuter access to 173 and Rt 12. Its a great life here!
Property Specifics
| Single Family | |
| — | |
| Ranch | |
| 1978 | |
| Full | |
| RANCH | |
| No | |
| 2.29 |
| Mc Henry | |
| Paddock Estates | |
| 25 / Annual | |
| Other | |
| Private Well | |
| Septic-Private | |
| 10096995 | |
| 0519403001 |
Nearby Schools
| NAME: | DISTRICT: | DISTANCE: | |
|---|---|---|---|
|
Grade School
Spring Grove Elementary School |
2 | — | |
|
Middle School
Nippersink Middle School |
2 | Not in DB | |
|
High School
Richmond-burton Community High S |
157 | Not in DB | |
Property History
| DATE: | EVENT: | PRICE: | SOURCE: |
|---|---|---|---|
| 29 Nov, 2018 | Sold | $308,000 | MRED MLS |
| 3 Oct, 2018 | Under contract | $318,000 | MRED MLS |
| 28 Sep, 2018 | Listed for sale | $318,000 | MRED MLS |
Room Specifics
Total Bedrooms: 4
Bedrooms Above Ground: 4
Bedrooms Below Ground: 0
Dimensions: —
Floor Type: Wood Laminate
Dimensions: —
Floor Type: Wood Laminate
Dimensions: —
Floor Type: Carpet
Full Bathrooms: 4
Bathroom Amenities: Separate Shower
Bathroom in Basement: 1
Rooms: Great Room,Kitchen
Basement Description: Partially Finished,Exterior Access
Other Specifics
| 2.5 | |
| Concrete Perimeter | |
| Asphalt | |
| Deck, Patio, Box Stalls | |
| Horses Allowed,Paddock | |
| 170X501X199X475 | |
| Unfinished | |
| Full | |
| Vaulted/Cathedral Ceilings, Wood Laminate Floors, First Floor Bedroom, In-Law Arrangement, First Floor Laundry, First Floor Full Bath | |
| Range, Dishwasher, Refrigerator, Washer, Dryer | |
| Not in DB | |
| Horse-Riding Area, Horse-Riding Trails | |
| — | |
| — | |
| Attached Fireplace Doors/Screen, Gas Log |
Tax History
| Year | Property Taxes |
|---|---|
| 2018 | $6,606 |
Contact Agent
Nearby Similar Homes
Nearby Sold Comparables
Contact Agent
Listing Provided By
RE/MAX Suburban






