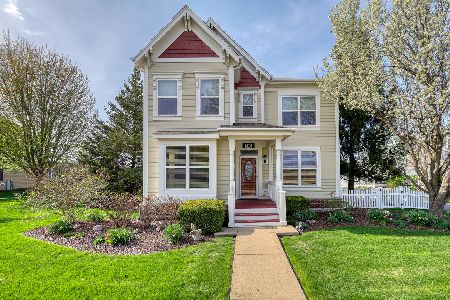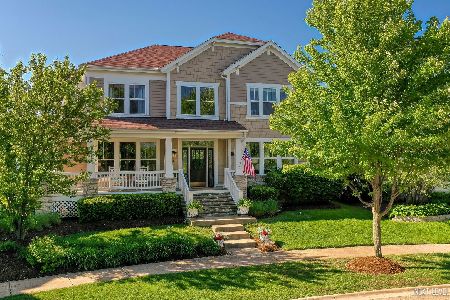1415 Settlers Court, Sugar Grove, Illinois 60554
$425,000
|
Sold
|
|
| Status: | Closed |
| Sqft: | 3,648 |
| Cost/Sqft: | $121 |
| Beds: | 4 |
| Baths: | 4 |
| Year Built: | 2006 |
| Property Taxes: | $10,291 |
| Days On Market: | 2474 |
| Lot Size: | 0,31 |
Description
THE ULTIMATE STAYCATION! Resort Style Living in this 4 BR, 3-1/2 BA former model home. Stunning 2 story front boasts both lower & upper porches & fenced dream yard showcasing a 16x32ft in-ground heated pool, oversized deck plus multiple entertaining areas, this IS the home to own. Inside amenities get better with an open layout, 9ft ceilings on both 1st & 2nd levels, custom trim, 8ft designer doors & venetian bronze hardware, 5" molding + distressed HW floors. The gourmet kitchen offers Cambria quartz, large island, stainless appliances, staggered cabs, 2 pantries + butlers pantry w/sink. Kitchen opens to family rm w/fireplace + main floor den, laundry, living & dining rooms & amazing 1ST FLOOR LUXURY MASTER SUITE & bath w/entry to the deck. Upstairs offers a large great room w/fireplace & built-ins, 3 generous bedrooms, 1 w/private bath & 2 with upper porch access to A+ views + add'l full bath. Deep pour basement w/rough-in, 3/car garage & irrigation system. Say YES to STAYing here
Property Specifics
| Single Family | |
| — | |
| — | |
| 2006 | |
| Full | |
| ROSE EXPANDED | |
| No | |
| 0.31 |
| Kane | |
| Settlers Ridge | |
| 87 / Monthly | |
| Insurance,Other | |
| Public | |
| Public Sewer | |
| 10353890 | |
| 1423126002 |
Nearby Schools
| NAME: | DISTRICT: | DISTANCE: | |
|---|---|---|---|
|
Grade School
Mcdole Elementary School |
302 | — | |
|
Middle School
Harter Middle School |
302 | Not in DB | |
|
High School
Kaneland High School |
302 | Not in DB | |
Property History
| DATE: | EVENT: | PRICE: | SOURCE: |
|---|---|---|---|
| 21 Jun, 2019 | Sold | $425,000 | MRED MLS |
| 7 May, 2019 | Under contract | $439,700 | MRED MLS |
| 26 Apr, 2019 | Listed for sale | $439,700 | MRED MLS |
Room Specifics
Total Bedrooms: 4
Bedrooms Above Ground: 4
Bedrooms Below Ground: 0
Dimensions: —
Floor Type: Carpet
Dimensions: —
Floor Type: Carpet
Dimensions: —
Floor Type: Carpet
Full Bathrooms: 4
Bathroom Amenities: Separate Shower,Double Sink,Soaking Tub
Bathroom in Basement: 0
Rooms: Breakfast Room,Den,Great Room,Foyer
Basement Description: Unfinished,Other,Bathroom Rough-In
Other Specifics
| 3 | |
| Concrete Perimeter | |
| Asphalt,Off Alley | |
| Balcony, Deck, Patio, Porch, In Ground Pool | |
| Cul-De-Sac,Fenced Yard,Landscaped | |
| 13504 SF | |
| Unfinished | |
| Full | |
| Hardwood Floors, First Floor Bedroom, First Floor Laundry, First Floor Full Bath, Built-in Features, Walk-In Closet(s) | |
| Double Oven, Microwave, Dishwasher, Refrigerator, Washer, Dryer, Disposal, Stainless Steel Appliance(s), Cooktop | |
| Not in DB | |
| Sidewalks, Street Lights, Street Paved | |
| — | |
| — | |
| Wood Burning, Gas Log, Gas Starter |
Tax History
| Year | Property Taxes |
|---|---|
| 2019 | $10,291 |
Contact Agent
Nearby Similar Homes
Nearby Sold Comparables
Contact Agent
Listing Provided By
RE/MAX All Pro - Sugar Grove






