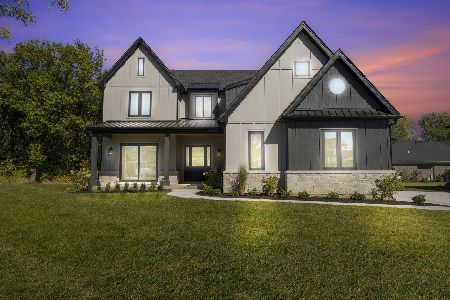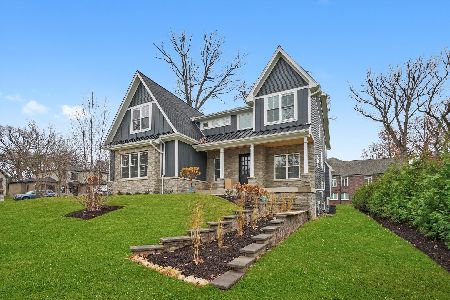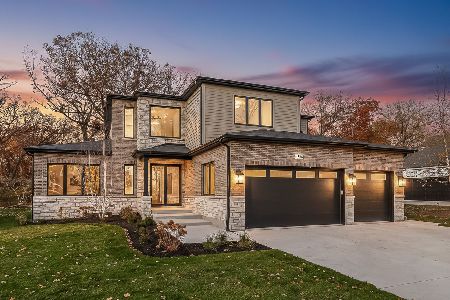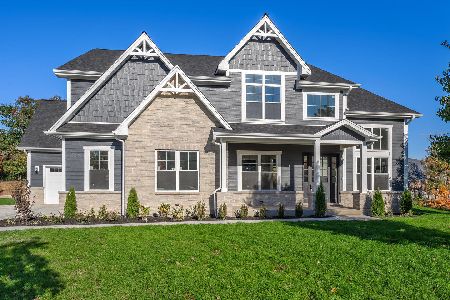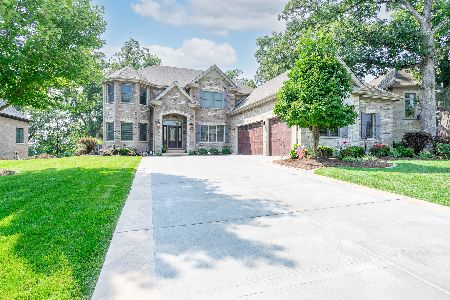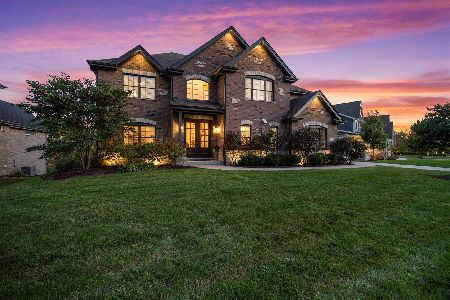1415 Sycamore Court, Lemont, Illinois 60439
$907,000
|
Sold
|
|
| Status: | Closed |
| Sqft: | 4,000 |
| Cost/Sqft: | $244 |
| Beds: | 4 |
| Baths: | 5 |
| Year Built: | 2010 |
| Property Taxes: | $13,556 |
| Days On Market: | 2387 |
| Lot Size: | 0,29 |
Description
All stone & brick architecturally fabulous custom home,is a blend of elegance, style & quality construction. Set on a wooded lot with incredible Goose Lake & city of Lemont views. Built by experienced builder/Owner. 3 Levels of high end finishes & attention to every detail. Open gourmet kitchen floor plan w/cherry wood custom cabinets & high end appliances, leads to an amazing Sun RM & multilevel expansive decks surrounded by nature. 1st Fl.office. Brazilian teak wood flooring throughout.Master bedroom retreat w/private balcony & spa like bath. Spacious bedrooms, baths & walk-in closets in every bedroom.(Jack n Jill bath).3 stone fireplaces.Walk out 9 ft high lower level w/ family RM, game RM, mini golf, fireplace, full bath, sauna, wine cellar & wet bar. Porte cochere w/art gallery above.3 Car garage. Prof landscape & pavers. Cul-de-sac location. Minutes to shopping & restaurants, parks, I-55, 355 & Metra train. LEMONT SCHOOLS. LIVE IN TOWN AND HAVE PRIVACY OF GATED OAK BLUFF ESTATES!
Property Specifics
| Single Family | |
| — | |
| French Provincial | |
| 2010 | |
| Full,Walkout | |
| — | |
| No | |
| 0.29 |
| Du Page | |
| Oak Bluff Estates | |
| 1100 / Annual | |
| Other | |
| Lake Michigan | |
| Public Sewer | |
| 10455225 | |
| 1018405008 |
Nearby Schools
| NAME: | DISTRICT: | DISTANCE: | |
|---|---|---|---|
|
Grade School
Bromberek Elementary School |
113A | — | |
|
Middle School
Old Quarry Middle School |
113A | Not in DB | |
|
High School
Lemont Twp High School |
210 | Not in DB | |
Property History
| DATE: | EVENT: | PRICE: | SOURCE: |
|---|---|---|---|
| 30 Jul, 2020 | Sold | $907,000 | MRED MLS |
| 17 Jun, 2020 | Under contract | $975,000 | MRED MLS |
| 18 Jul, 2019 | Listed for sale | $975,000 | MRED MLS |
Room Specifics
Total Bedrooms: 4
Bedrooms Above Ground: 4
Bedrooms Below Ground: 0
Dimensions: —
Floor Type: Hardwood
Dimensions: —
Floor Type: Hardwood
Dimensions: —
Floor Type: Hardwood
Full Bathrooms: 5
Bathroom Amenities: Whirlpool,Separate Shower,Double Sink,Full Body Spray Shower,Soaking Tub
Bathroom in Basement: 1
Rooms: Sun Room,Office,Game Room,Recreation Room,Foyer,Mud Room,Gallery,Pantry,Walk In Closet,Balcony/Porch/Lanai
Basement Description: Finished,Cellar,Exterior Access,Egress Window
Other Specifics
| 3 | |
| Concrete Perimeter | |
| Brick | |
| Balcony, Deck, Brick Paver Patio, Above Ground Pool, Outdoor Grill | |
| Cul-De-Sac,Nature Preserve Adjacent,Water View,Wooded | |
| 167X90X144X87 | |
| Full,Pull Down Stair,Unfinished | |
| Full | |
| Vaulted/Cathedral Ceilings, Sauna/Steam Room, Bar-Wet, Hardwood Floors, Heated Floors, Second Floor Laundry | |
| Microwave, Dishwasher, High End Refrigerator, Bar Fridge, Washer, Dryer, Disposal, Stainless Steel Appliance(s), Wine Refrigerator, Cooktop, Built-In Oven, Range Hood | |
| Not in DB | |
| Lake, Curbs, Gated, Sidewalks, Street Lights, Street Paved | |
| — | |
| — | |
| Wood Burning, Attached Fireplace Doors/Screen, Electric, Gas Starter, Includes Accessories, Ventless |
Tax History
| Year | Property Taxes |
|---|---|
| 2020 | $13,556 |
Contact Agent
Nearby Similar Homes
Nearby Sold Comparables
Contact Agent
Listing Provided By
Century 21 Gust Realty

