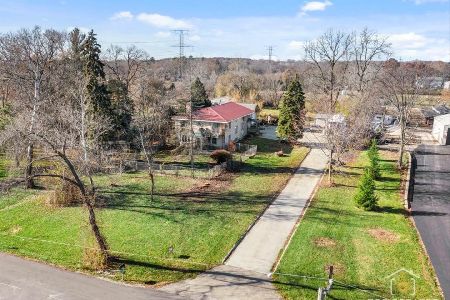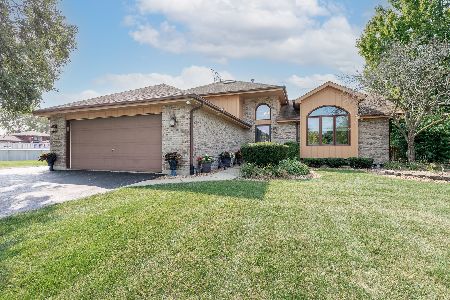14150 Anne K Drive, Homer Glen, Illinois 60491
$437,000
|
Sold
|
|
| Status: | Closed |
| Sqft: | 3,024 |
| Cost/Sqft: | $145 |
| Beds: | 3 |
| Baths: | 4 |
| Year Built: | 2003 |
| Property Taxes: | $8,984 |
| Days On Market: | 2772 |
| Lot Size: | 1,03 |
Description
Custom built stately home on 1.03 Acre lot. Quiet subdivision with no thru street. Two story foyer, Gourmet kitchen with built-in stainless appliances, pantry, island and breakfast nook. Formal dining room, main floor Office/bedroom. Vaulted family room with brick fireplace. Main floor laundry. 9' ceilings, hardwood floors throughout home. Master suite with balcony over looking backyard, luxurious bath with whirlpool tub, dual vanity and separate shower. Generous sized bedrooms with walk in closets. Huge loft for additional office space or play area. Full finished basement with exterior access thru garage offers custom built wet bar, bedroom, recreation room and full bath. Outdoor space with patio, sprinkler system and garden. 3 car garage. Minutes to shopping , dining, expressways and Homer Glen's brand new Heritage Park. Highly rated Will County District 92 schools. LIVE & ENJOY!
Property Specifics
| Single Family | |
| — | |
| Georgian | |
| 2003 | |
| Full | |
| — | |
| No | |
| 1.03 |
| Will | |
| Saddle Brook | |
| 0 / Not Applicable | |
| None | |
| Lake Michigan,Public | |
| Public Sewer | |
| 09992812 | |
| 1605101760010000 |
Nearby Schools
| NAME: | DISTRICT: | DISTANCE: | |
|---|---|---|---|
|
Grade School
Reed Elementary School |
92 | — | |
|
Middle School
Oak Prairie Junior High School |
92 | Not in DB | |
|
High School
Lockport Township High School |
205 | Not in DB | |
Property History
| DATE: | EVENT: | PRICE: | SOURCE: |
|---|---|---|---|
| 2 Aug, 2018 | Sold | $437,000 | MRED MLS |
| 2 Jul, 2018 | Under contract | $439,900 | MRED MLS |
| 21 Jun, 2018 | Listed for sale | $439,900 | MRED MLS |
Room Specifics
Total Bedrooms: 4
Bedrooms Above Ground: 3
Bedrooms Below Ground: 1
Dimensions: —
Floor Type: Hardwood
Dimensions: —
Floor Type: Hardwood
Dimensions: —
Floor Type: Carpet
Full Bathrooms: 4
Bathroom Amenities: Whirlpool,Separate Shower,Double Sink
Bathroom in Basement: 1
Rooms: Breakfast Room,Loft,Recreation Room,Office,Foyer
Basement Description: Finished,Exterior Access
Other Specifics
| 3 | |
| Concrete Perimeter | |
| Concrete | |
| Balcony, Patio | |
| Corner Lot,Cul-De-Sac,Landscaped | |
| 207X223X210X204 | |
| Pull Down Stair | |
| Full | |
| Vaulted/Cathedral Ceilings, Bar-Wet, Hardwood Floors, First Floor Laundry | |
| Microwave, Dishwasher, Refrigerator, Bar Fridge, Washer, Dryer, Disposal, Stainless Steel Appliance(s), Cooktop, Built-In Oven, Range Hood | |
| Not in DB | |
| Sidewalks, Street Lights, Street Paved | |
| — | |
| — | |
| Attached Fireplace Doors/Screen, Gas Starter |
Tax History
| Year | Property Taxes |
|---|---|
| 2018 | $8,984 |
Contact Agent
Nearby Similar Homes
Nearby Sold Comparables
Contact Agent
Listing Provided By
Coldwell Banker The Real Estate Group







