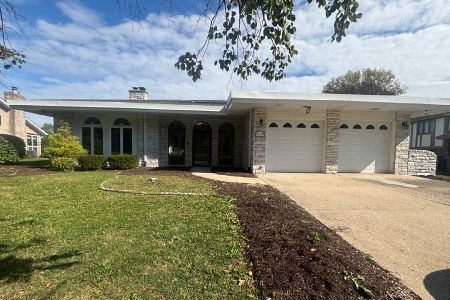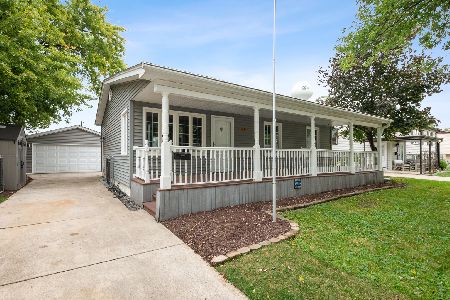14151 84th Avenue, Orland Park, Illinois 60462
$310,000
|
Sold
|
|
| Status: | Closed |
| Sqft: | 1,443 |
| Cost/Sqft: | $214 |
| Beds: | 3 |
| Baths: | 2 |
| Year Built: | 1975 |
| Property Taxes: | $5,749 |
| Days On Market: | 2905 |
| Lot Size: | 0,24 |
Description
Beautifully transformed split level w/finished sub-basement is anything but ordinary. Double door entry to bright foyer showcases glass paned, French doors welcoming you to the living room w/bow window, gleaming hardwoods & crown molding. Step up to the adjacent formal dining room. Chef inspired kitchen w/stainless Miele/Wolf appliances including cooktop, oven, hood & Sub Zero refrigerator, granite counters, custom cabinetry/backsplash. Spacious eating area opens to the family room as well as patio doors for backyard access/views. Cozy up in the lower level family w/stone fireplace & beamed ceiling. Convenient, mudroom/office offers garage access. The finished basement makes a great man cave/children's playroom etc. Beautiful bathroom w/vanity & dual sinks. Private fenced yard, lined w/arborvitae is a perfect retreat w/oversized patio for entertaining. Side load garage w/wide drive. New heat, air, & water heater. Less congested area within sought after Orland Park schools & amenities.
Property Specifics
| Single Family | |
| — | |
| Quad Level | |
| 1975 | |
| Partial | |
| SPLIT W/ SUB | |
| No | |
| 0.24 |
| Cook | |
| Villa D'este | |
| 0 / Not Applicable | |
| None | |
| Lake Michigan | |
| Public Sewer | |
| 09848442 | |
| 27023070090000 |
Nearby Schools
| NAME: | DISTRICT: | DISTANCE: | |
|---|---|---|---|
|
Grade School
Prairie Elementary School |
135 | — | |
|
Middle School
Jerling Junior High School |
135 | Not in DB | |
|
High School
Carl Sandburg High School |
230 | Not in DB | |
|
Alternate Elementary School
Liberty Elementary School |
— | Not in DB | |
Property History
| DATE: | EVENT: | PRICE: | SOURCE: |
|---|---|---|---|
| 7 Apr, 2018 | Sold | $310,000 | MRED MLS |
| 7 Feb, 2018 | Under contract | $309,000 | MRED MLS |
| 4 Feb, 2018 | Listed for sale | $309,000 | MRED MLS |
| 10 Jun, 2022 | Sold | $410,000 | MRED MLS |
| 1 May, 2022 | Under contract | $384,900 | MRED MLS |
| 30 Apr, 2022 | Listed for sale | $384,900 | MRED MLS |
Room Specifics
Total Bedrooms: 3
Bedrooms Above Ground: 3
Bedrooms Below Ground: 0
Dimensions: —
Floor Type: Carpet
Dimensions: —
Floor Type: Carpet
Full Bathrooms: 2
Bathroom Amenities: Double Sink
Bathroom in Basement: 1
Rooms: Recreation Room,Mud Room
Basement Description: Finished,Sub-Basement
Other Specifics
| 2 | |
| Concrete Perimeter | |
| Concrete | |
| Patio | |
| Fenced Yard,Landscaped | |
| 81X123X81X123 | |
| — | |
| — | |
| Hardwood Floors | |
| Range, Microwave, Dishwasher, High End Refrigerator, Washer, Dryer, Stainless Steel Appliance(s), Range Hood | |
| Not in DB | |
| Park, Curbs, Sidewalks, Street Lights, Street Paved | |
| — | |
| — | |
| Gas Starter |
Tax History
| Year | Property Taxes |
|---|---|
| 2018 | $5,749 |
| 2022 | $7,551 |
Contact Agent
Nearby Similar Homes
Nearby Sold Comparables
Contact Agent
Listing Provided By
Century 21 Affiliated










