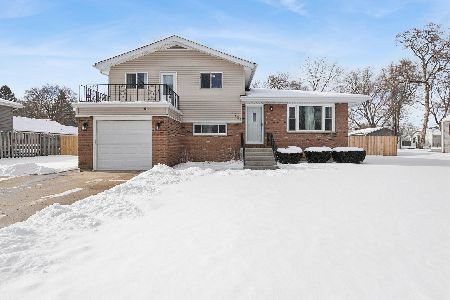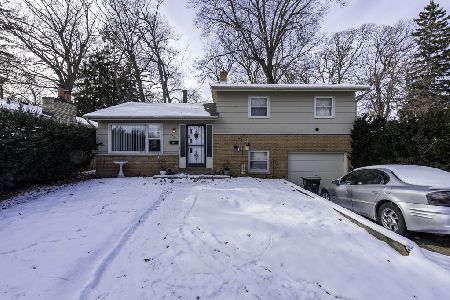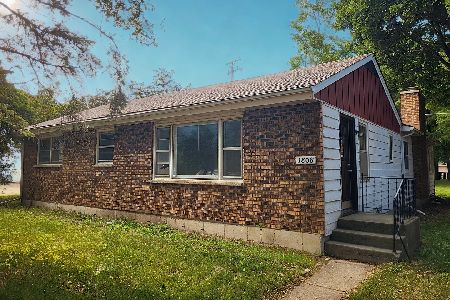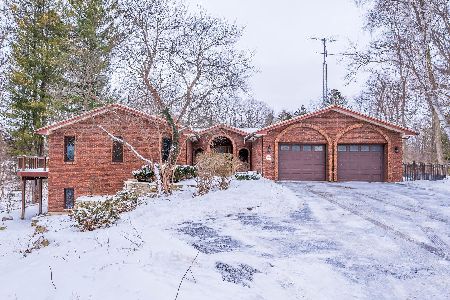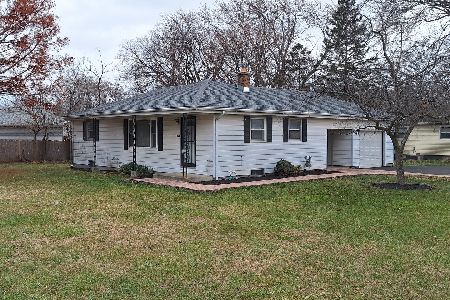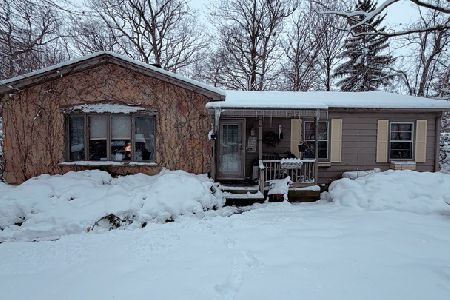1416 10th Street, Winthrop Harbor, Illinois 60096
$196,750
|
Sold
|
|
| Status: | Closed |
| Sqft: | 1,232 |
| Cost/Sqft: | $162 |
| Beds: | 3 |
| Baths: | 2 |
| Year Built: | 2004 |
| Property Taxes: | $6,163 |
| Days On Market: | 2931 |
| Lot Size: | 0,17 |
Description
GORGEOUS AND REMODELED SOLID BRICK LIKE NEW RANCH!! Welcoming Living Room with Bay Window and Gleaming Hardwood Floors! Recently Remodeled Kitchen w/Ceramic Tile Floors, Stainless Steel Appliances including Gas Stove, plus Granite Counter Tops and Under Cabinet Lighting! Sliding Glass Doors to Private Tiki Deck! 3 Bedrooms all w/Gorgeous Hardwood Flooring, and 2 Full Baths with Skylight in Main Bath and Private Master Bath! Custom Wood Blinds on Windows! Full Basement ready to Finish! Washer & Dryer Stay! And the 4 Car Detached Garage will BLOW YOU AWAY with In-Floor Radiant Heat, Cold & Hot Water Available from Tankless Hot Water Heater! Floor Drain, Air Compressor, Drywalled & Insulated, 220V, as well as Full Attic for Storage! Storage Shed plus Vinyl Fenced Maintenance Free Back Yard w/Artificial Turf and Elevated Play Area! Room for Camper on the Side Apron INSIDE the fenced yard!! Walk-Thru Shed gives the Dogs Plenty of Room to Run! Previous Buyer could not get financing!
Property Specifics
| Single Family | |
| — | |
| Ranch | |
| 2004 | |
| Full | |
| — | |
| No | |
| 0.17 |
| Lake | |
| — | |
| 0 / Not Applicable | |
| None | |
| Lake Michigan | |
| Public Sewer | |
| 09851855 | |
| 04103050160000 |
Property History
| DATE: | EVENT: | PRICE: | SOURCE: |
|---|---|---|---|
| 16 Oct, 2007 | Sold | $181,500 | MRED MLS |
| 14 Sep, 2007 | Under contract | $184,900 | MRED MLS |
| 5 Sep, 2007 | Listed for sale | $184,900 | MRED MLS |
| 31 Jul, 2015 | Sold | $187,000 | MRED MLS |
| 9 Jun, 2015 | Under contract | $189,900 | MRED MLS |
| 1 Jun, 2015 | Listed for sale | $189,900 | MRED MLS |
| 15 Mar, 2018 | Sold | $196,750 | MRED MLS |
| 25 Feb, 2018 | Under contract | $199,900 | MRED MLS |
| 7 Feb, 2018 | Listed for sale | $199,900 | MRED MLS |
Room Specifics
Total Bedrooms: 3
Bedrooms Above Ground: 3
Bedrooms Below Ground: 0
Dimensions: —
Floor Type: Hardwood
Dimensions: —
Floor Type: Hardwood
Full Bathrooms: 2
Bathroom Amenities: Double Sink
Bathroom in Basement: 0
Rooms: No additional rooms
Basement Description: Unfinished
Other Specifics
| 4 | |
| Concrete Perimeter | |
| Asphalt | |
| Patio, Dog Run, Storms/Screens | |
| Corner Lot,Fenced Yard,Landscaped | |
| 149 X 50 X 150 X 50 | |
| Full | |
| Full | |
| Skylight(s), Hardwood Floors, First Floor Bedroom, First Floor Full Bath | |
| Range, Microwave, Dishwasher, Refrigerator, Disposal, Stainless Steel Appliance(s) | |
| Not in DB | |
| Curbs, Street Lights, Street Paved | |
| — | |
| — | |
| — |
Tax History
| Year | Property Taxes |
|---|---|
| 2007 | $3,654 |
| 2015 | $5,013 |
| 2018 | $6,163 |
Contact Agent
Nearby Similar Homes
Nearby Sold Comparables
Contact Agent
Listing Provided By
RE/MAX Showcase

