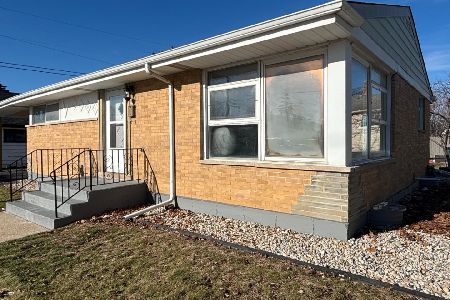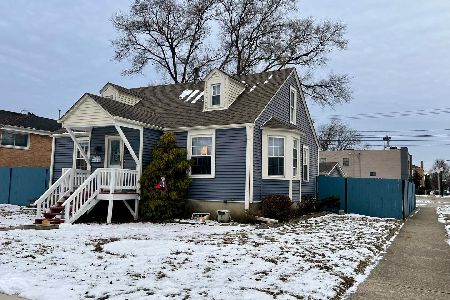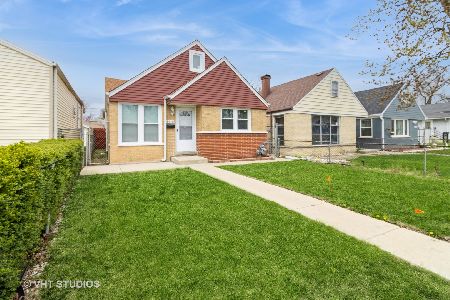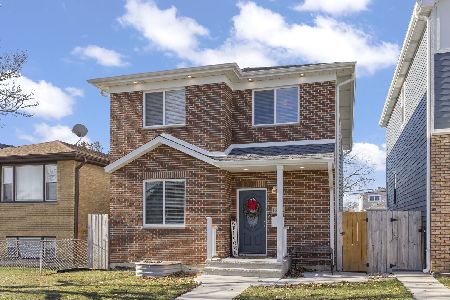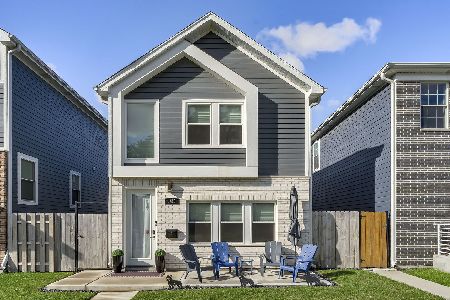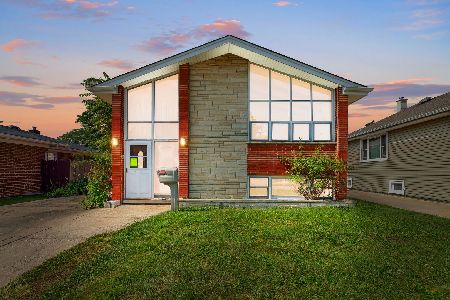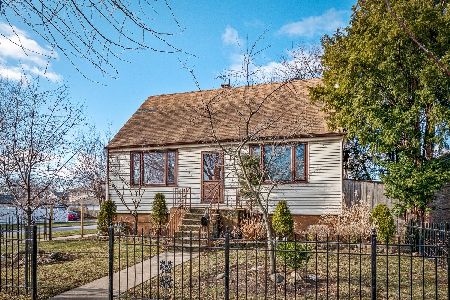1416 34th Avenue, Melrose Park, Illinois 60160
$220,000
|
Sold
|
|
| Status: | Closed |
| Sqft: | 1,845 |
| Cost/Sqft: | $125 |
| Beds: | 3 |
| Baths: | 4 |
| Year Built: | 1950 |
| Property Taxes: | $3,202 |
| Days On Market: | 1763 |
| Lot Size: | 0,00 |
Description
OVER 1,800 SQ FT OF LIVING SPACE! 4 bathrooms. Make this home kept by Mrs. Clean yours! Light and bright throughout! Main floor with living room and updated eat-in kitchen with stainless appliances. Head upstairs to 2 bedrooms and a full hall bath. Another short flight up is the master suite which includes a jetted tub in the master bath along with a walk-in closet. Lower level recreation area features a bar area. Laundry area also in lower level. Access to exterior from lower level. Storage galore in the upstairs walk-up attic and lower level crawl space. But there's still more! Huge patio and yard for entertaining along with an oversized garage, also with it's own bathroom. Home has already passed the Melrose Park compliance inspection! Oak hardwood flooring under carpeting in the living room and stairs leading up to the hall and 2nd and 3rd bedrooms. Make this house your next home before it's gone!
Property Specifics
| Single Family | |
| — | |
| Cape Cod | |
| 1950 | |
| Partial,Walkout | |
| — | |
| No | |
| — |
| Cook | |
| — | |
| — / Not Applicable | |
| None | |
| Lake Michigan | |
| Public Sewer | |
| 11027591 | |
| 15043050160000 |
Nearby Schools
| NAME: | DISTRICT: | DISTANCE: | |
|---|---|---|---|
|
Grade School
Grant Elementary School |
88 | — | |
|
Middle School
Roosevelt Junior High School |
88 | Not in DB | |
|
High School
Proviso West High School |
209 | Not in DB | |
Property History
| DATE: | EVENT: | PRICE: | SOURCE: |
|---|---|---|---|
| 9 Apr, 2021 | Sold | $220,000 | MRED MLS |
| 31 Mar, 2021 | Under contract | $229,900 | MRED MLS |
| 20 Mar, 2021 | Listed for sale | $229,900 | MRED MLS |
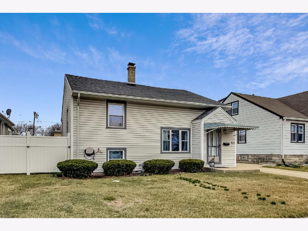
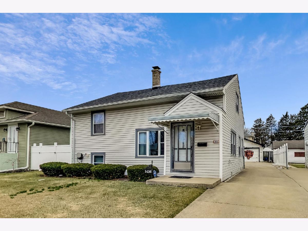
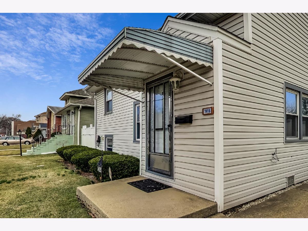
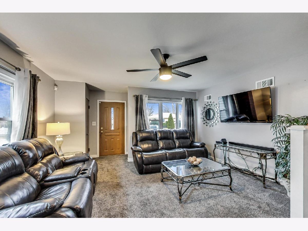
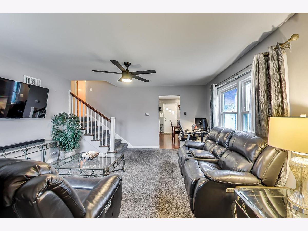
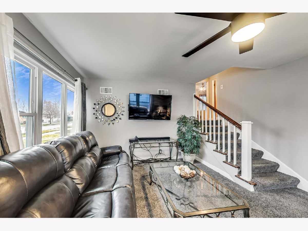
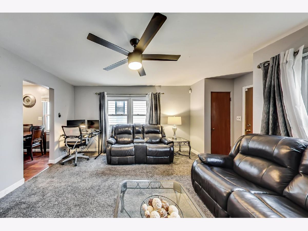
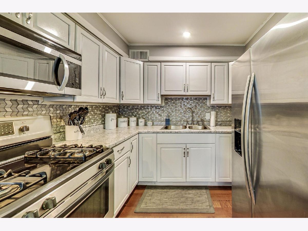
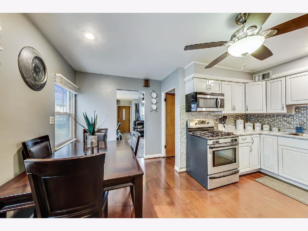
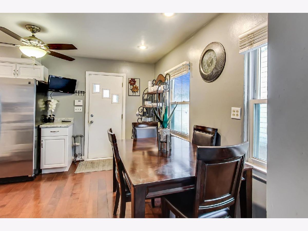
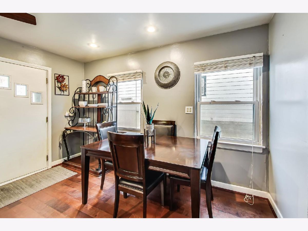
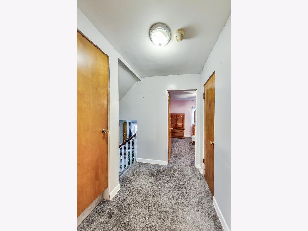
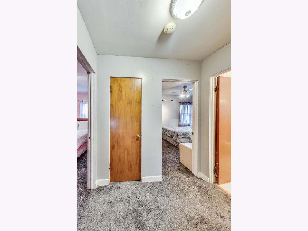
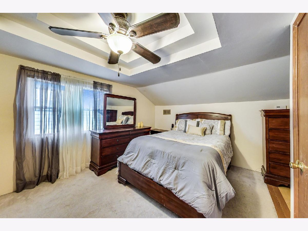
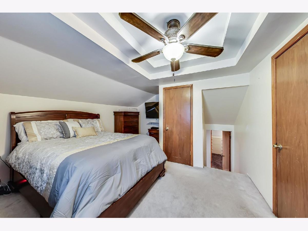
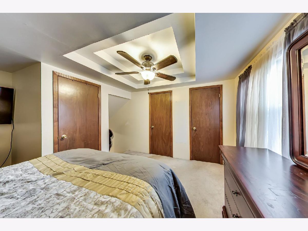
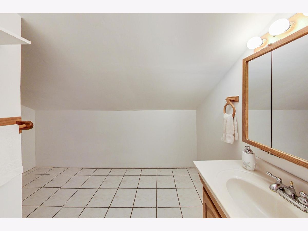
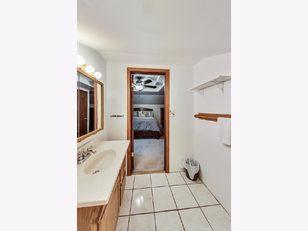
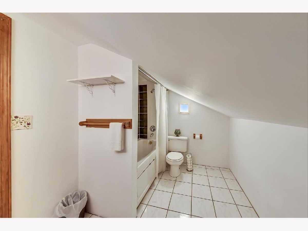
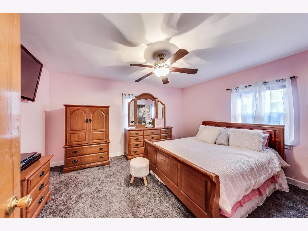
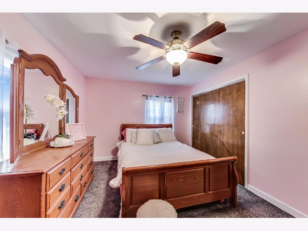
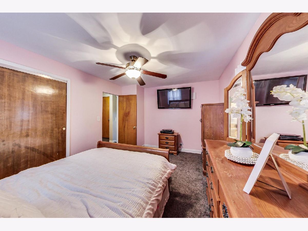
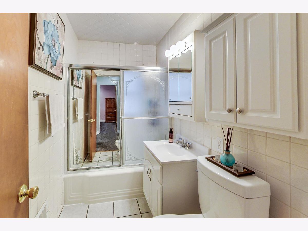
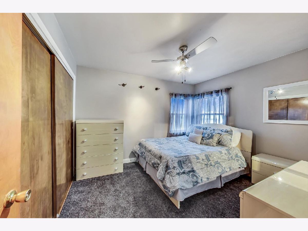
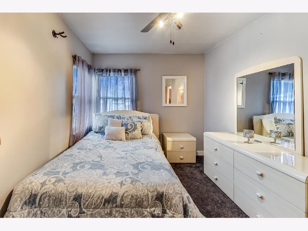
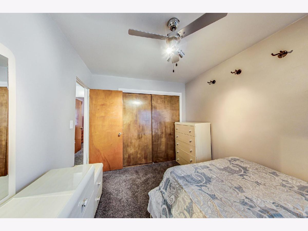
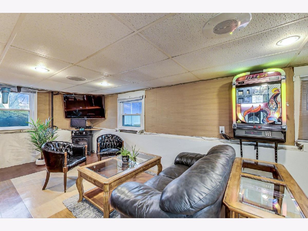
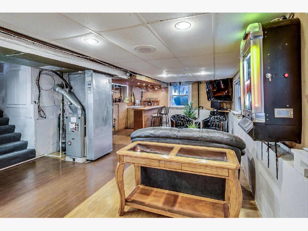
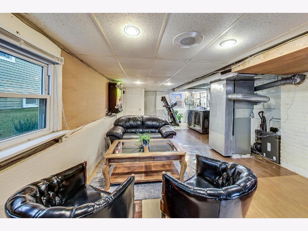
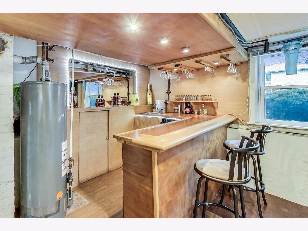
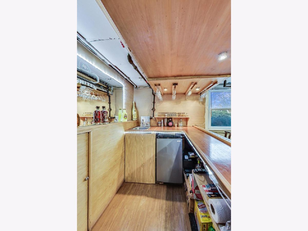
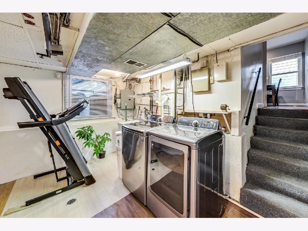
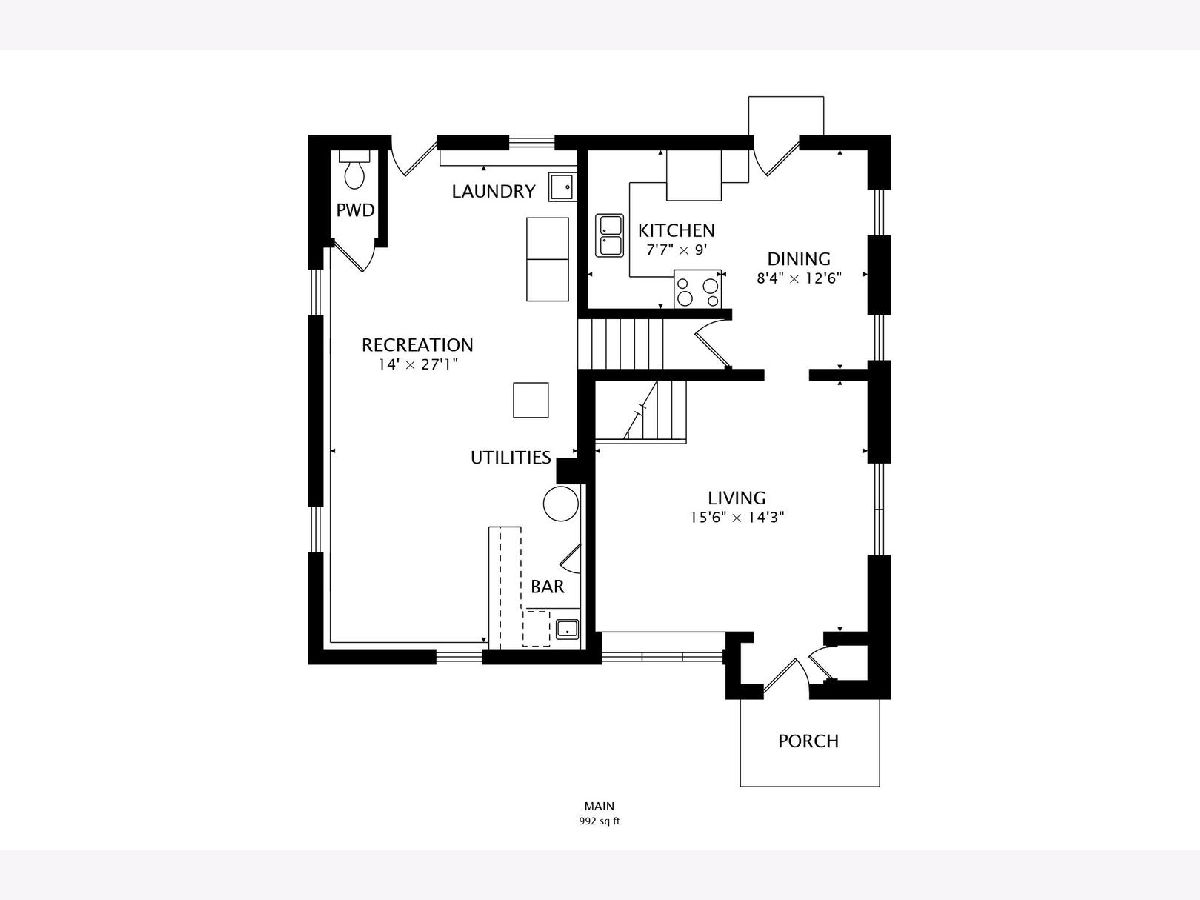
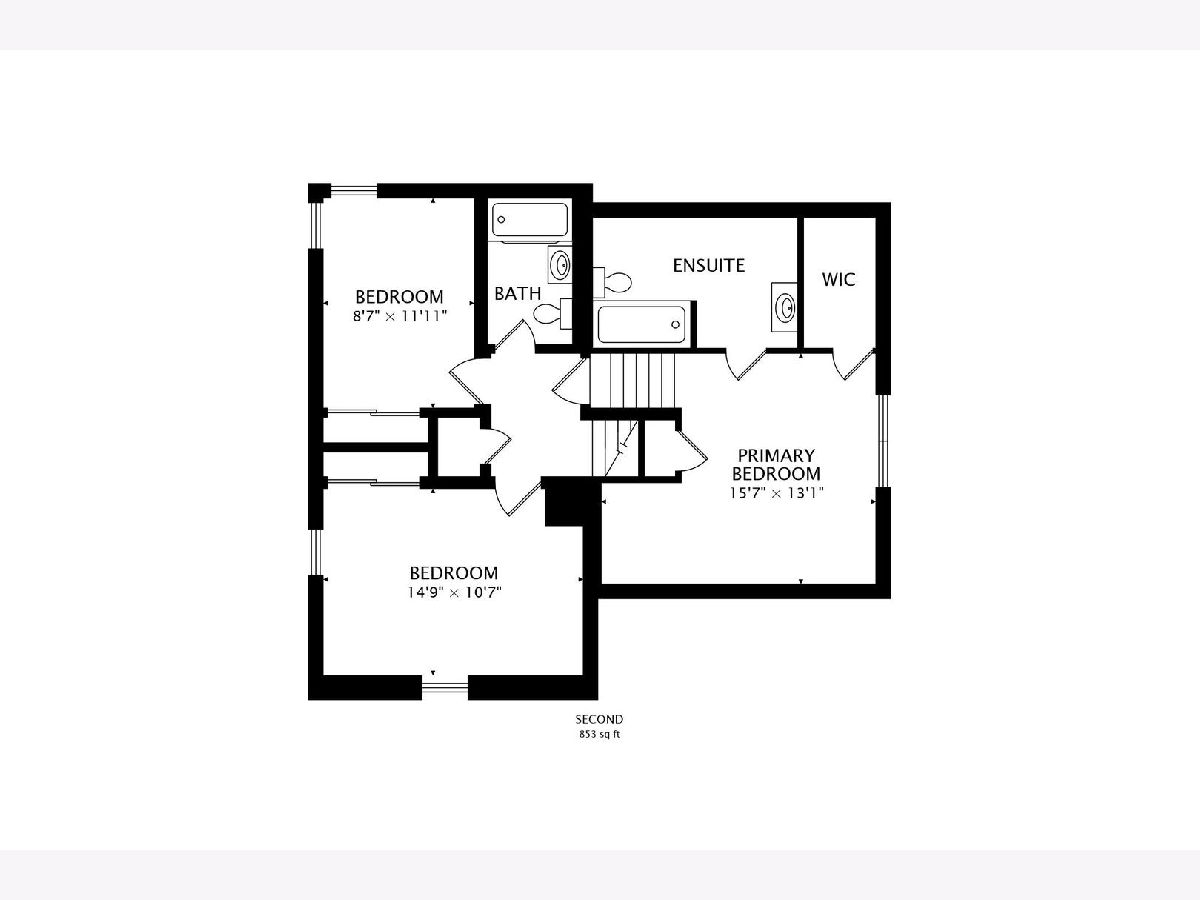
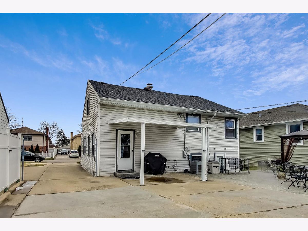
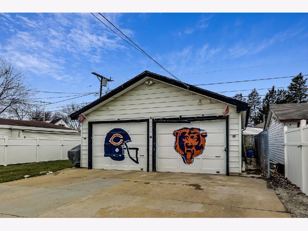
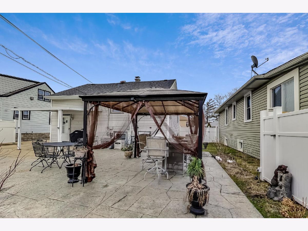
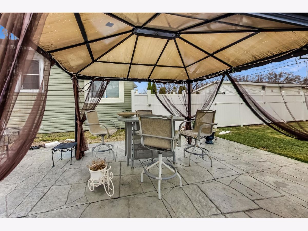
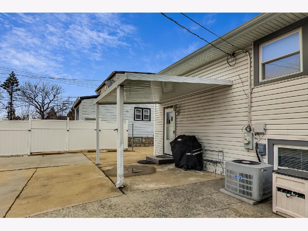
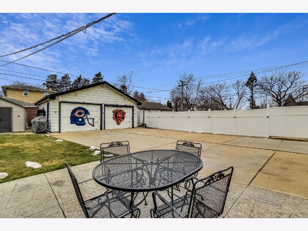
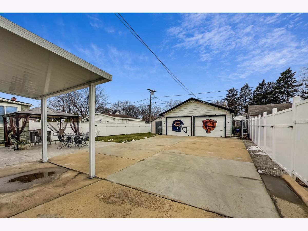
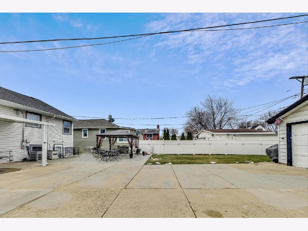
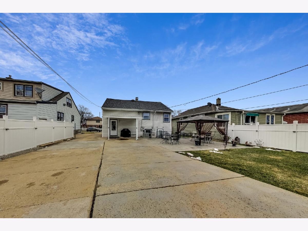
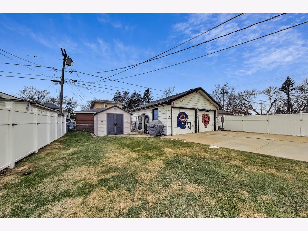
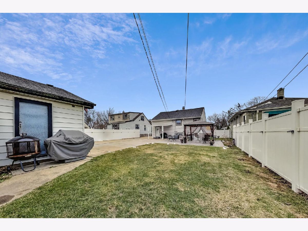
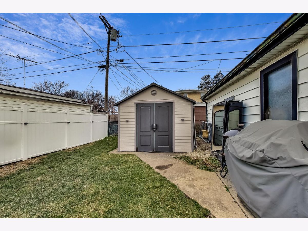
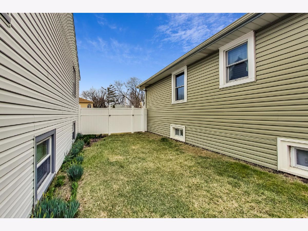
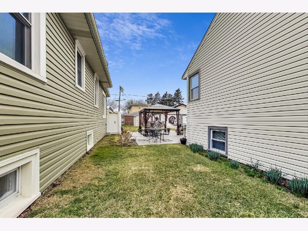
Room Specifics
Total Bedrooms: 3
Bedrooms Above Ground: 3
Bedrooms Below Ground: 0
Dimensions: —
Floor Type: Carpet
Dimensions: —
Floor Type: Carpet
Full Bathrooms: 4
Bathroom Amenities: Whirlpool,Soaking Tub
Bathroom in Basement: 1
Rooms: Walk In Closet
Basement Description: Finished,Exterior Access
Other Specifics
| 2.9 | |
| Concrete Perimeter | |
| Concrete,Side Drive | |
| Patio, Stamped Concrete Patio, Storms/Screens | |
| Fenced Yard,Landscaped | |
| 6633 | |
| Dormer,Full,Interior Stair,Unfinished | |
| Full | |
| Bar-Dry, Hardwood Floors, Walk-In Closet(s) | |
| Range, Microwave, Refrigerator, Washer, Dryer, Stainless Steel Appliance(s) | |
| Not in DB | |
| Park, Curbs, Sidewalks, Street Lights, Street Paved | |
| — | |
| — | |
| — |
Tax History
| Year | Property Taxes |
|---|---|
| 2021 | $3,202 |
Contact Agent
Nearby Similar Homes
Nearby Sold Comparables
Contact Agent
Listing Provided By
@properties

