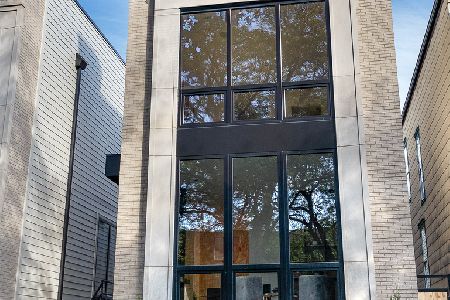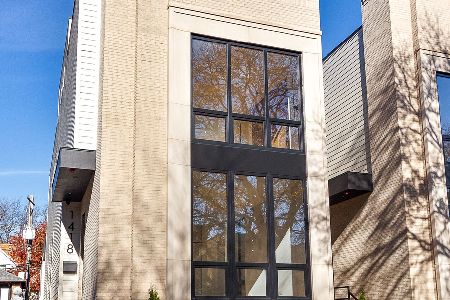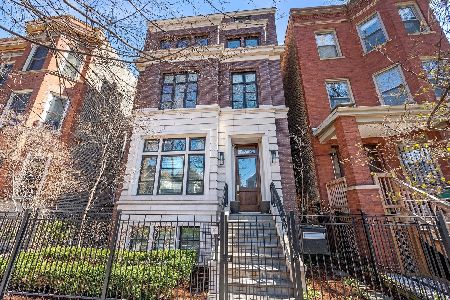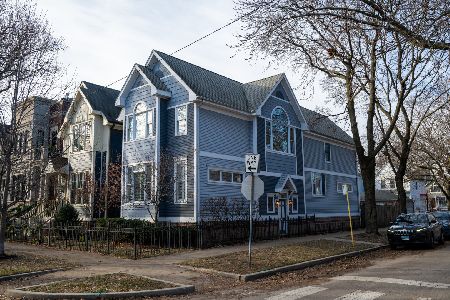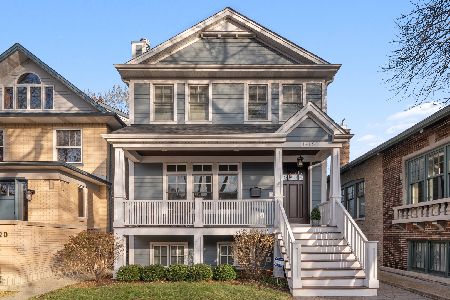1416 Berteau Avenue, Lake View, Chicago, Illinois 60613
$1,725,000
|
Sold
|
|
| Status: | Closed |
| Sqft: | 5,000 |
| Cost/Sqft: | $350 |
| Beds: | 7 |
| Baths: | 6 |
| Year Built: | 2012 |
| Property Taxes: | $20,335 |
| Days On Market: | 3640 |
| Lot Size: | 0,09 |
Description
Stunning, light-filled Graceland West 3-year-new custom home on 30-foot wide lot. 7 bdrms, 4 full/2 half baths. 4 bdrms, 3 baths up. Designer-selected finishes throughout. Gorgeous white kitchen with custom walnut island, Ann Sacks tile, top of the line appliances, 2 sinks, 2 dishwashers, butler's pantry, huge walk-in pantry. Sunny master bdrm with E/W/N exposures and seating area. LL w/ fam rm/wet bar plus 3 more bdrms: guest suite/office/exercise rm. Fantastic mudroom. Lovely patio with outdoor WBFP and large roof deck over garage. Beautiful custom built-ins in dining rm, fam rm and rec rm. Vaulted ceilings and skylights. 2 laundry rooms (upstairs and LL), radiant heated flrs, snowmelt path to heated 3-car garage and along front walkway, wired for home audio system. Special attention to every detail in this home. Walk to Southport Corridor while enjoying magnificent block in exclusive Graceland West enclave -- one of Chicago's most sought-after neighborhoods!
Property Specifics
| Single Family | |
| — | |
| — | |
| 2012 | |
| Full,English | |
| — | |
| No | |
| 0.09 |
| Cook | |
| — | |
| 0 / Not Applicable | |
| None | |
| Lake Michigan | |
| Public Sewer | |
| 09130392 | |
| 14173050340000 |
Property History
| DATE: | EVENT: | PRICE: | SOURCE: |
|---|---|---|---|
| 9 Nov, 2012 | Sold | $1,475,000 | MRED MLS |
| 16 Jul, 2012 | Under contract | $1,499,000 | MRED MLS |
| 15 May, 2012 | Listed for sale | $1,499,000 | MRED MLS |
| 10 May, 2016 | Sold | $1,725,000 | MRED MLS |
| 21 Mar, 2016 | Under contract | $1,750,000 | MRED MLS |
| 3 Feb, 2016 | Listed for sale | $1,750,000 | MRED MLS |
| 30 Apr, 2020 | Sold | $1,750,000 | MRED MLS |
| 2 Mar, 2020 | Under contract | $1,799,900 | MRED MLS |
| 7 Jan, 2020 | Listed for sale | $1,799,900 | MRED MLS |
Room Specifics
Total Bedrooms: 7
Bedrooms Above Ground: 7
Bedrooms Below Ground: 0
Dimensions: —
Floor Type: Carpet
Dimensions: —
Floor Type: Carpet
Dimensions: —
Floor Type: Carpet
Dimensions: —
Floor Type: —
Dimensions: —
Floor Type: —
Dimensions: —
Floor Type: —
Full Bathrooms: 6
Bathroom Amenities: Whirlpool,Separate Shower,Steam Shower,Double Sink,Full Body Spray Shower
Bathroom in Basement: 1
Rooms: Bedroom 5,Bedroom 6,Bedroom 7,Deck,Eating Area,Foyer,Mud Room,Recreation Room
Basement Description: Finished
Other Specifics
| 3 | |
| Concrete Perimeter | |
| — | |
| Patio, Porch, Roof Deck, Stamped Concrete Patio, Storms/Screens, Outdoor Fireplace | |
| Fenced Yard | |
| 30X125 | |
| Unfinished | |
| Full | |
| Vaulted/Cathedral Ceilings, Skylight(s), Bar-Wet, Hardwood Floors, Heated Floors, Second Floor Laundry | |
| Double Oven, Range, Microwave, Dishwasher, High End Refrigerator, Bar Fridge, Washer, Dryer, Disposal, Stainless Steel Appliance(s), Wine Refrigerator | |
| Not in DB | |
| — | |
| — | |
| — | |
| Wood Burning, Gas Starter |
Tax History
| Year | Property Taxes |
|---|---|
| 2012 | $11,040 |
| 2016 | $20,335 |
| 2020 | $32,755 |
Contact Agent
Nearby Similar Homes
Nearby Sold Comparables
Contact Agent
Listing Provided By
Axiom Associates, Inc

