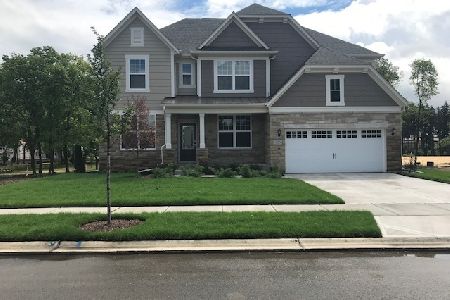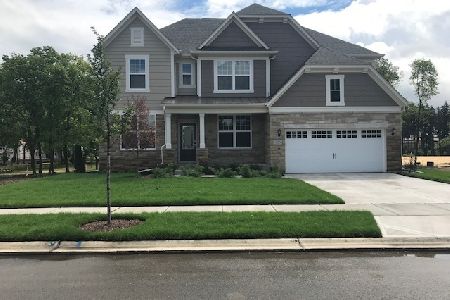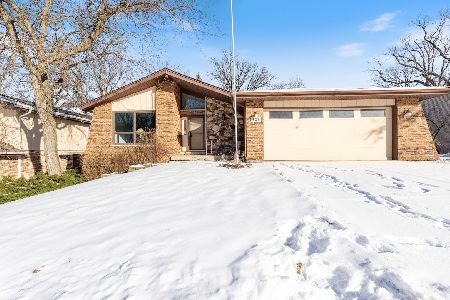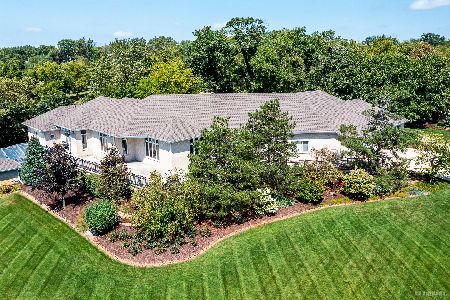1416 Chestnut Crossing, Lemont, Illinois 60439
$460,000
|
Sold
|
|
| Status: | Closed |
| Sqft: | 0 |
| Cost/Sqft: | — |
| Beds: | 4 |
| Baths: | 3 |
| Year Built: | 1997 |
| Property Taxes: | $6,173 |
| Days On Market: | 6498 |
| Lot Size: | 0,00 |
Description
Beautiful, custom 2 story in popular Chestnut Crossing shines with pride of ownership! Unique floor plan decorated in timeless, neutral hues. Formal dining room. Chef's dream kitchen with enormous island and granite countertops. Expertly manicured grounds with lush landscaping and large deck. Generous room sizes. Lovely master suite with private bath. Full bsmt. Minutes to the new I-355 expressway extension!
Property Specifics
| Single Family | |
| — | |
| — | |
| 1997 | |
| Full,English | |
| — | |
| No | |
| — |
| Cook | |
| Chestnut Crossing | |
| 0 / Not Applicable | |
| None | |
| Public | |
| Public Sewer | |
| 06895476 | |
| 22331080020000 |
Property History
| DATE: | EVENT: | PRICE: | SOURCE: |
|---|---|---|---|
| 26 Nov, 2008 | Sold | $460,000 | MRED MLS |
| 2 Oct, 2008 | Under contract | $525,000 | MRED MLS |
| — | Last price change | $545,000 | MRED MLS |
| 14 May, 2008 | Listed for sale | $545,000 | MRED MLS |
Room Specifics
Total Bedrooms: 4
Bedrooms Above Ground: 4
Bedrooms Below Ground: 0
Dimensions: —
Floor Type: Carpet
Dimensions: —
Floor Type: Carpet
Dimensions: —
Floor Type: Carpet
Full Bathrooms: 3
Bathroom Amenities: Separate Shower,Double Sink
Bathroom in Basement: 0
Rooms: Den,Eating Area,Foyer,Utility Room-1st Floor,Workshop
Basement Description: —
Other Specifics
| 2 | |
| — | |
| Concrete | |
| Deck | |
| Wooded | |
| 80 X 133 | |
| — | |
| Full | |
| Vaulted/Cathedral Ceilings | |
| Double Oven, Microwave, Dishwasher, Refrigerator, Washer, Dryer, Disposal | |
| Not in DB | |
| — | |
| — | |
| — | |
| Gas Starter |
Tax History
| Year | Property Taxes |
|---|---|
| 2008 | $6,173 |
Contact Agent
Nearby Similar Homes
Nearby Sold Comparables
Contact Agent
Listing Provided By
Realty Executives Elite











