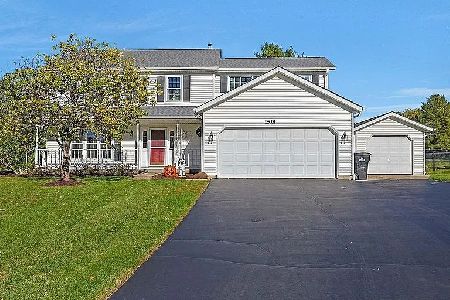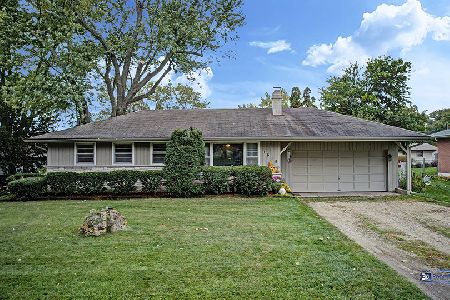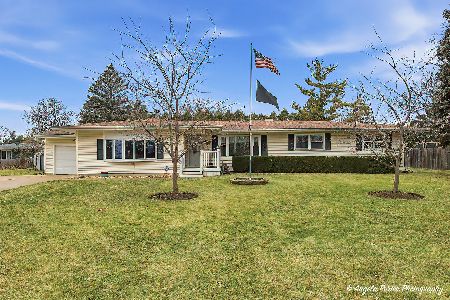1416 Cimmaron Court, Johnsburg, Illinois 60051
$227,000
|
Sold
|
|
| Status: | Closed |
| Sqft: | 1,596 |
| Cost/Sqft: | $142 |
| Beds: | 3 |
| Baths: | 2 |
| Year Built: | 1980 |
| Property Taxes: | $5,094 |
| Days On Market: | 2716 |
| Lot Size: | 0,55 |
Description
Expanded ranch with all season sun porch, heated and air conditioned. Property is exceptionally clean and truly move in condition. Features include 2 gas fireplaces, full basement, heated over-sized 2.5 car garage. doors are solid 6 panel wood. Stamped concrete front walk and back patio. Eating area in kitchen, separate dining room and huge family room. 2 full baths. Master suite with walk in shower. Guest bath with Jacuzzi tub and grab bars. Newer roof and windows. HVAC on maintenance program. The oversized 2.5 car garage is heated painted and includes workbench, tool box and shelving. 400 amp electric service. Outdoor shed for all your landscape and gardening equipment. Located on a cul- de- sac.
Property Specifics
| Single Family | |
| — | |
| Ranch | |
| 1980 | |
| Full | |
| RANCH | |
| No | |
| 0.55 |
| Mc Henry | |
| Emberwood West | |
| 0 / Not Applicable | |
| None | |
| Private | |
| Septic-Private | |
| 10053558 | |
| 1007201021 |
Nearby Schools
| NAME: | DISTRICT: | DISTANCE: | |
|---|---|---|---|
|
Grade School
Johnsburg Elementary School |
12 | — | |
|
Middle School
Johnsburg Junior High School |
12 | Not in DB | |
|
High School
Johnsburg High School |
12 | Not in DB | |
Property History
| DATE: | EVENT: | PRICE: | SOURCE: |
|---|---|---|---|
| 18 Sep, 2018 | Sold | $227,000 | MRED MLS |
| 18 Aug, 2018 | Under contract | $227,000 | MRED MLS |
| 13 Aug, 2018 | Listed for sale | $227,000 | MRED MLS |
Room Specifics
Total Bedrooms: 3
Bedrooms Above Ground: 3
Bedrooms Below Ground: 0
Dimensions: —
Floor Type: Carpet
Dimensions: —
Floor Type: Wood Laminate
Full Bathrooms: 2
Bathroom Amenities: Whirlpool,Separate Shower,Soaking Tub
Bathroom in Basement: 0
Rooms: Heated Sun Room
Basement Description: Unfinished
Other Specifics
| 2 | |
| Concrete Perimeter | |
| Asphalt | |
| Patio, Porch, Porch Screened | |
| — | |
| 137X161X153X149 | |
| — | |
| Full | |
| Wood Laminate Floors, First Floor Bedroom, First Floor Full Bath | |
| — | |
| Not in DB | |
| — | |
| — | |
| — | |
| Wood Burning, Attached Fireplace Doors/Screen, Gas Starter |
Tax History
| Year | Property Taxes |
|---|---|
| 2018 | $5,094 |
Contact Agent
Nearby Similar Homes
Nearby Sold Comparables
Contact Agent
Listing Provided By
Berkshire Hathaway HomeServices Starck Real Estate









