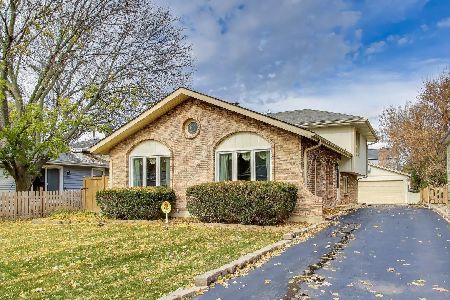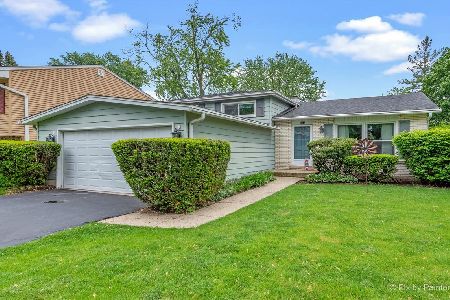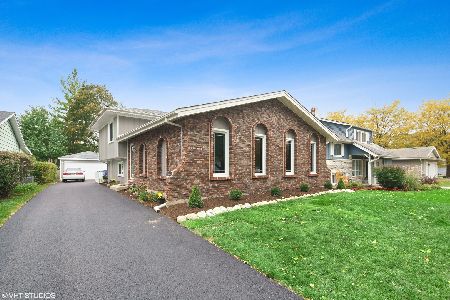1416 Coolidge Avenue, Wheaton, Illinois 60189
$374,250
|
Sold
|
|
| Status: | Closed |
| Sqft: | 2,285 |
| Cost/Sqft: | $166 |
| Beds: | 4 |
| Baths: | 2 |
| Year Built: | 1977 |
| Property Taxes: | $5,824 |
| Days On Market: | 809 |
| Lot Size: | 0,00 |
Description
Well maintained home in Wheaton Estates is ready for new owners * New A/C (2021) * Furnace (2021) * Hot water heater (2018) * Newer Roof (2017) * Newer Siding (2017) * Updated lower level bathroom (2018)* Generous room sizes and ample closet space throughout. Hardwood floors throughout main level. Spacious Kitchen with breakfast bar, pantry, ample cabinetry space, and new sliding glass door (2022) to deck overlooking lush backyard. Lower level Rec Room with Office/4th bedroom that includes a closet. Lower level Laundry Room. Attached 2 car garage with Workshop area. New garage keypads and transmitters in 2022. Sewer line from home replaced in 2021. Backyard shed conveys with the home. Walk to parks and school! Perfect location within minutes of all downtown Wheaton has to offer - dining, shopping, entertainment, etc!
Property Specifics
| Single Family | |
| — | |
| — | |
| 1977 | |
| — | |
| — | |
| No | |
| — |
| Du Page | |
| — | |
| — / Not Applicable | |
| — | |
| — | |
| — | |
| 11898404 | |
| 0522122005 |
Property History
| DATE: | EVENT: | PRICE: | SOURCE: |
|---|---|---|---|
| 20 Nov, 2023 | Sold | $374,250 | MRED MLS |
| 24 Oct, 2023 | Under contract | $379,900 | MRED MLS |
| — | Last price change | $389,900 | MRED MLS |
| 2 Oct, 2023 | Listed for sale | $389,900 | MRED MLS |
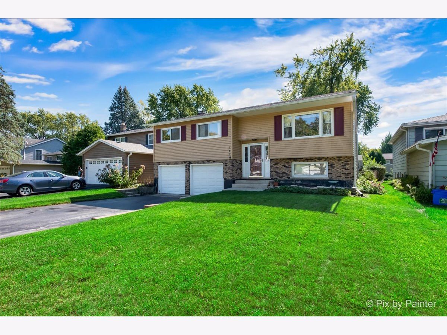
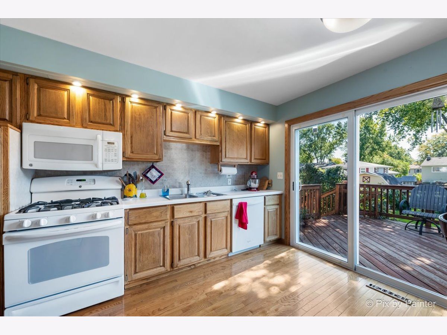
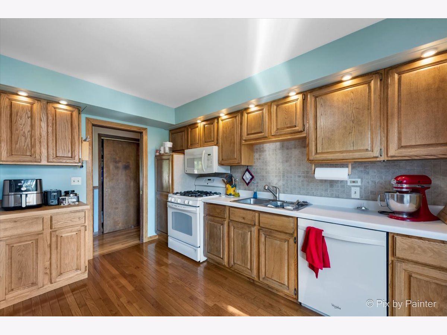
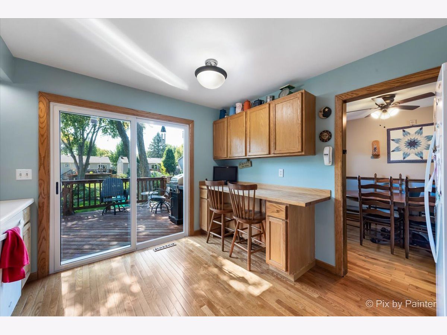
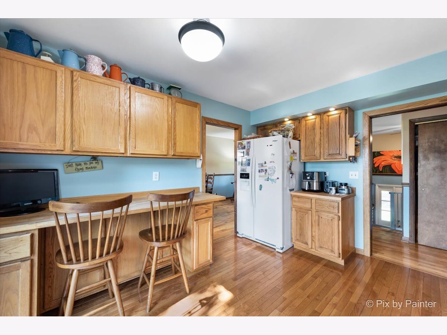
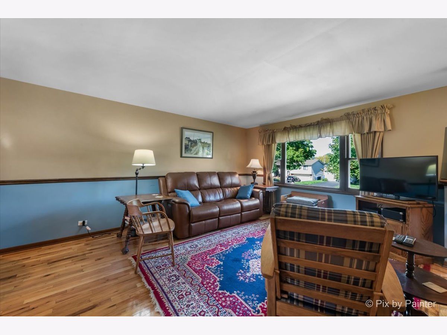
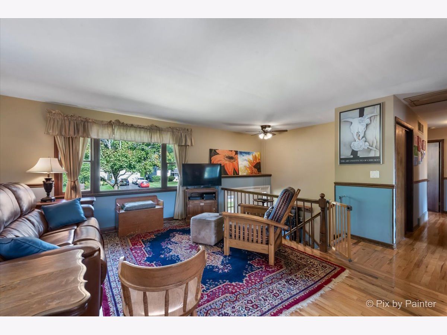
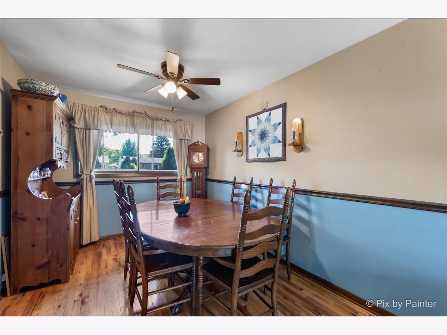
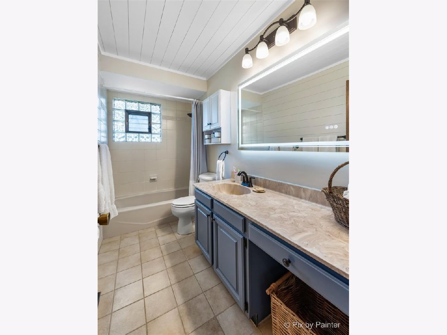
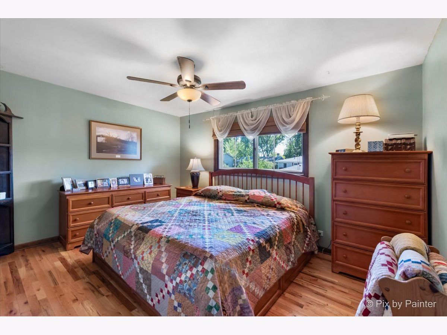
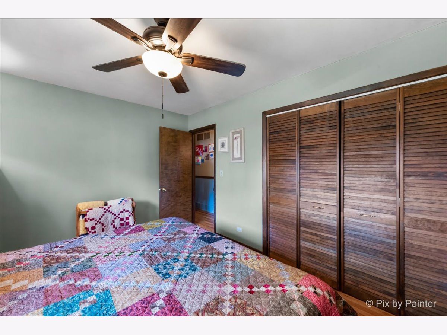
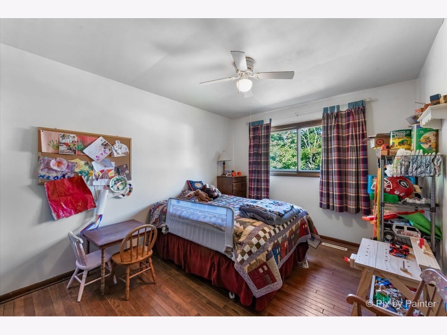
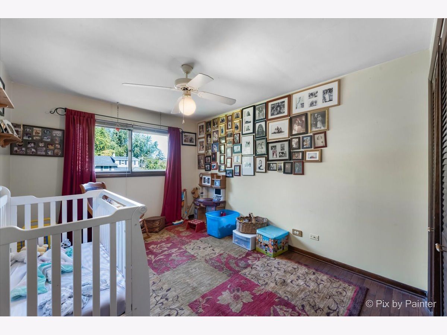
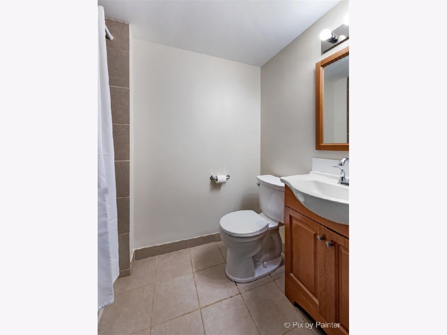
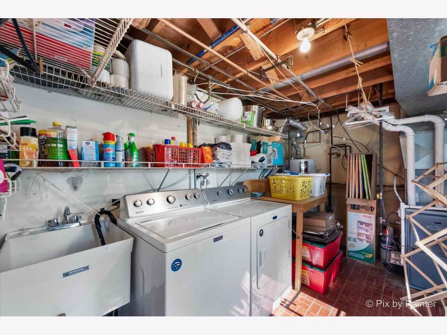
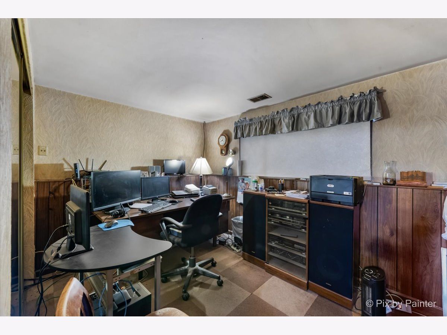
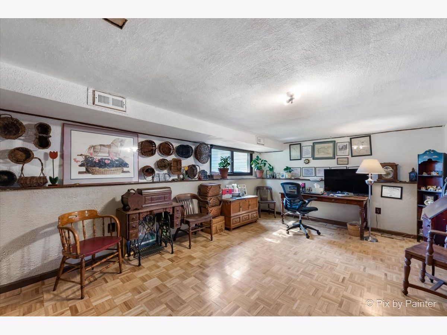
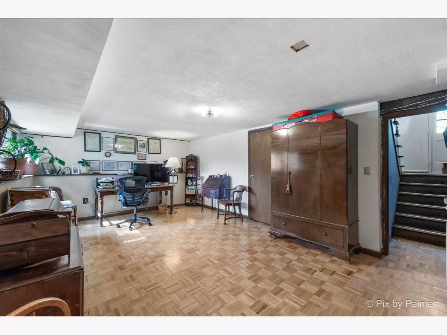
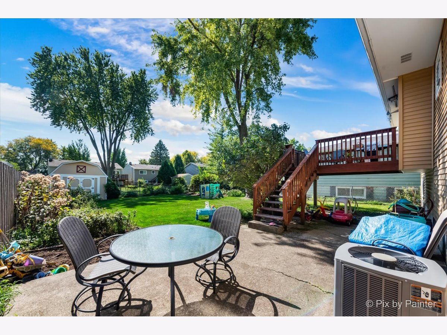
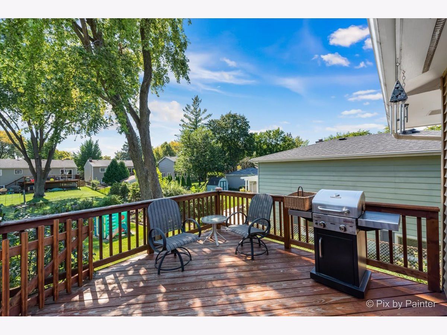
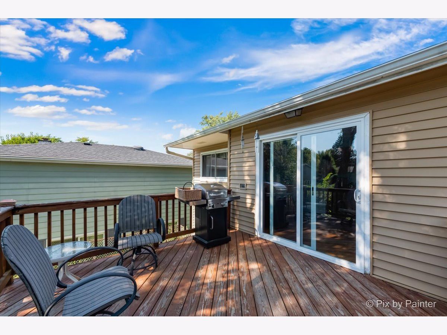
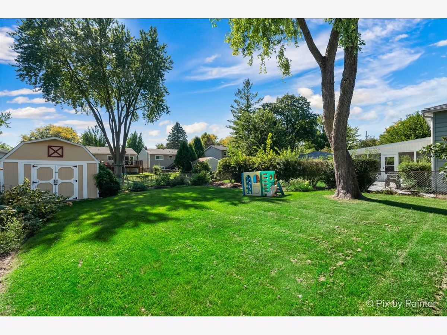
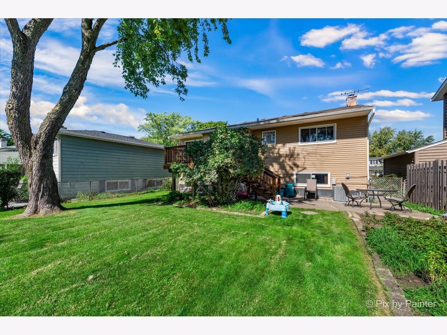
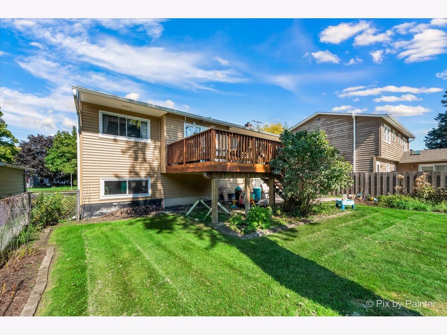
Room Specifics
Total Bedrooms: 4
Bedrooms Above Ground: 4
Bedrooms Below Ground: 0
Dimensions: —
Floor Type: —
Dimensions: —
Floor Type: —
Dimensions: —
Floor Type: —
Full Bathrooms: 2
Bathroom Amenities: —
Bathroom in Basement: 1
Rooms: —
Basement Description: Finished
Other Specifics
| 2 | |
| — | |
| Asphalt | |
| — | |
| — | |
| 50X149X49X149 | |
| — | |
| — | |
| — | |
| — | |
| Not in DB | |
| — | |
| — | |
| — | |
| — |
Tax History
| Year | Property Taxes |
|---|---|
| 2023 | $5,824 |
Contact Agent
Nearby Similar Homes
Nearby Sold Comparables
Contact Agent
Listing Provided By
GC Realty and Development

