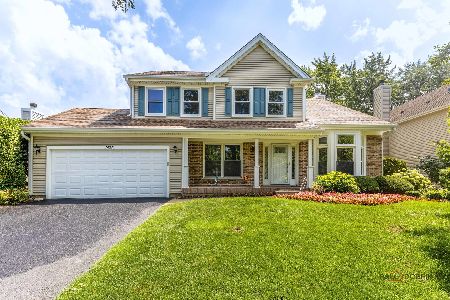1416 Madison Drive, Buffalo Grove, Illinois 60089
$460,000
|
Sold
|
|
| Status: | Closed |
| Sqft: | 2,078 |
| Cost/Sqft: | $221 |
| Beds: | 3 |
| Baths: | 3 |
| Year Built: | 1988 |
| Property Taxes: | $11,177 |
| Days On Market: | 3971 |
| Lot Size: | 0,00 |
Description
Immaculately maintained home boasting lush landscaping, fenced yard, finished basement and more!Sun-drenched LR & DR with gleaming hardwood flooring. KIT includes solid surface counters & bayed eating area. Sunken FR w/vaulted ceiling, skylights & 2 sliders leading to deck.Master bedroom features WIC w/CA closet & updated bath w/whirlpool tub,marble tile flrs, granite counter on vanity & spa-like shower.A perfect 10+
Property Specifics
| Single Family | |
| — | |
| — | |
| 1988 | |
| Partial | |
| — | |
| No | |
| — |
| Lake | |
| Old Farm Village | |
| 0 / Not Applicable | |
| None | |
| Public | |
| Public Sewer | |
| 08894352 | |
| 15282110210000 |
Property History
| DATE: | EVENT: | PRICE: | SOURCE: |
|---|---|---|---|
| 29 May, 2015 | Sold | $460,000 | MRED MLS |
| 18 Apr, 2015 | Under contract | $459,900 | MRED MLS |
| 17 Apr, 2015 | Listed for sale | $459,900 | MRED MLS |
Room Specifics
Total Bedrooms: 3
Bedrooms Above Ground: 3
Bedrooms Below Ground: 0
Dimensions: —
Floor Type: Carpet
Dimensions: —
Floor Type: Carpet
Full Bathrooms: 3
Bathroom Amenities: Whirlpool,Separate Shower
Bathroom in Basement: 0
Rooms: Play Room,Recreation Room,Sitting Room
Basement Description: Finished
Other Specifics
| 2 | |
| — | |
| Concrete | |
| Deck | |
| Fenced Yard,Landscaped | |
| 34.11X130.95X77.46X125 | |
| — | |
| Full | |
| Vaulted/Cathedral Ceilings, Skylight(s), Hardwood Floors, First Floor Laundry | |
| Range, Microwave, Dishwasher, Refrigerator, Washer, Dryer, Disposal | |
| Not in DB | |
| — | |
| — | |
| — | |
| Gas Log |
Tax History
| Year | Property Taxes |
|---|---|
| 2015 | $11,177 |
Contact Agent
Nearby Sold Comparables
Contact Agent
Listing Provided By
RE/MAX Suburban







