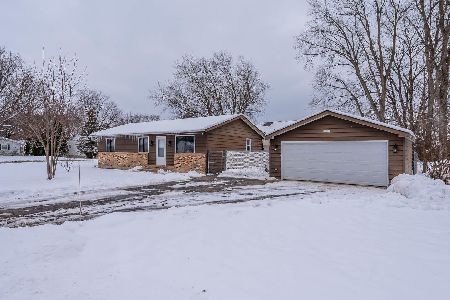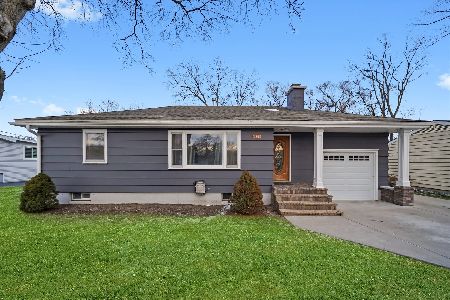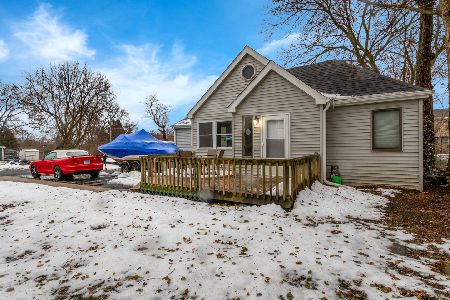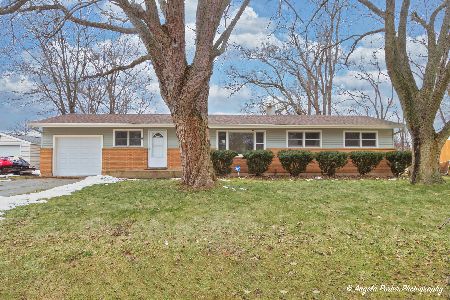1416 Scully Drive, Mchenry, Illinois 60050
$226,000
|
Sold
|
|
| Status: | Closed |
| Sqft: | 1,440 |
| Cost/Sqft: | $156 |
| Beds: | 3 |
| Baths: | 2 |
| Year Built: | 1989 |
| Property Taxes: | $3,847 |
| Days On Market: | 1700 |
| Lot Size: | 0,19 |
Description
From the moment you walk into this home, you know that it is extra special! Every detail of this open, airy and light filled home was carefully selected and crafted with an interior designer's touch & creative vision. The open floor plan lends itself to gatherings of all sizes with the kitchen being the heart of the home. Features of this warm white room include loads of customized storage, tumbled travertine back splash, center island and a peninsula with breakfast bar, sleek Corian counter tops, task cabinetry lighting & accent lighting. The laundry/mud room is special too with built-in cabinetry and front loaders with Corian counter top and a trendy barn door entry! The master bedroom also has built-ins that have been fully customized for maximum storage and the master bath is luxurious with a slate tile floor and shower, honed granite counter top and two built in closets. For outdoor entertainment, enjoy the paver patio and fully fenced yard too! This home has it all & a must see!
Property Specifics
| Single Family | |
| — | |
| Ranch | |
| 1989 | |
| None | |
| — | |
| No | |
| 0.19 |
| Mc Henry | |
| — | |
| 0 / Not Applicable | |
| None | |
| Public | |
| Public Sewer | |
| 11105452 | |
| 0928428006 |
Nearby Schools
| NAME: | DISTRICT: | DISTANCE: | |
|---|---|---|---|
|
Grade School
Valley View Elementary School |
15 | — | |
|
Middle School
Parkland Middle School |
15 | Not in DB | |
Property History
| DATE: | EVENT: | PRICE: | SOURCE: |
|---|---|---|---|
| 15 Jul, 2021 | Sold | $226,000 | MRED MLS |
| 4 Jun, 2021 | Under contract | $224,900 | MRED MLS |
| 30 May, 2021 | Listed for sale | $224,900 | MRED MLS |
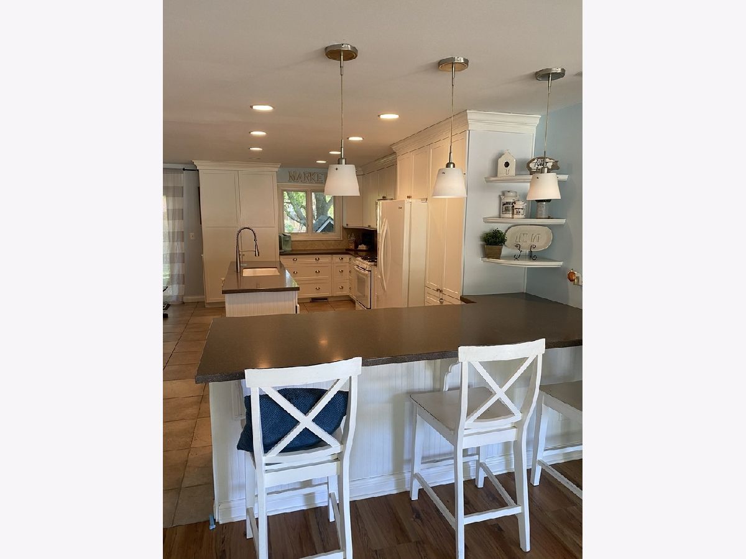
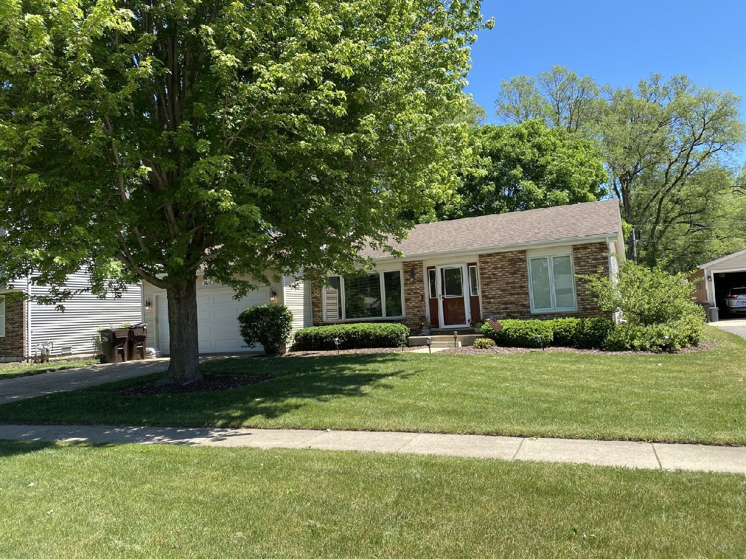
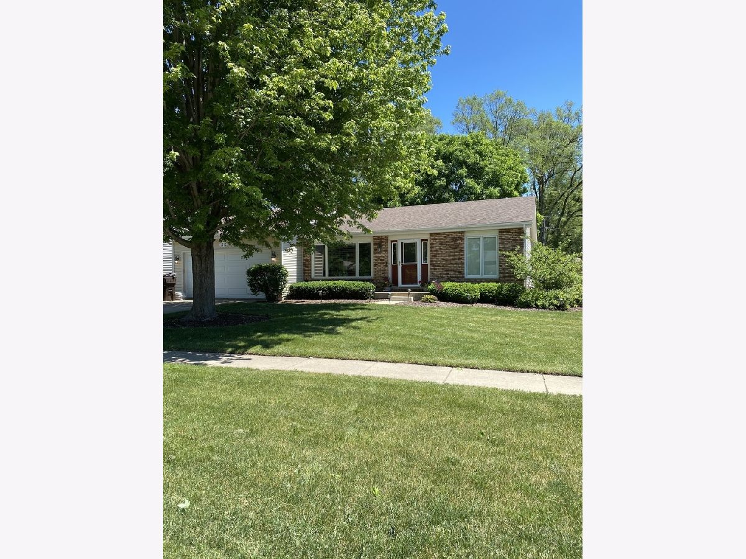
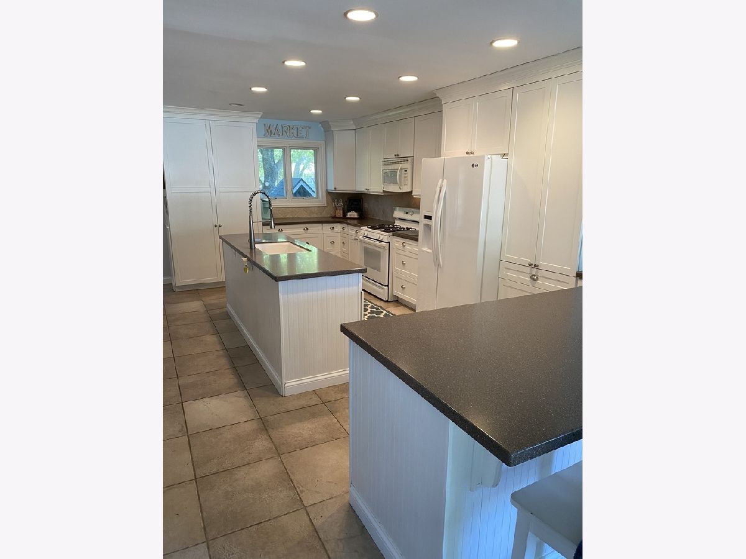
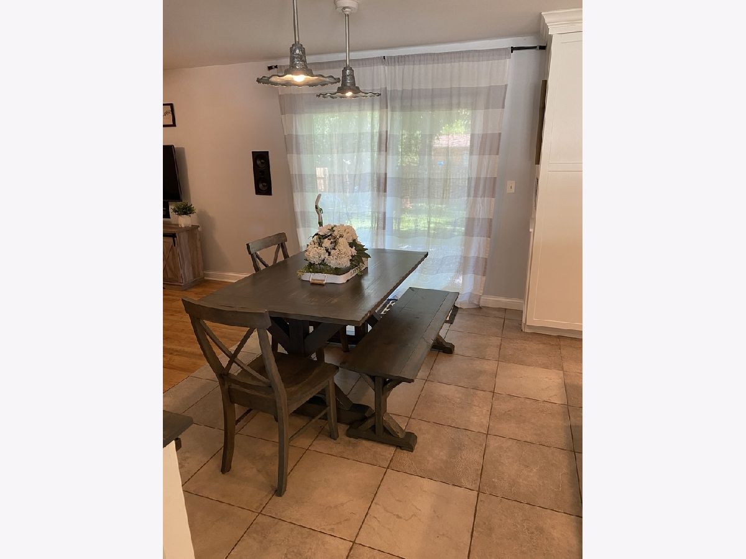
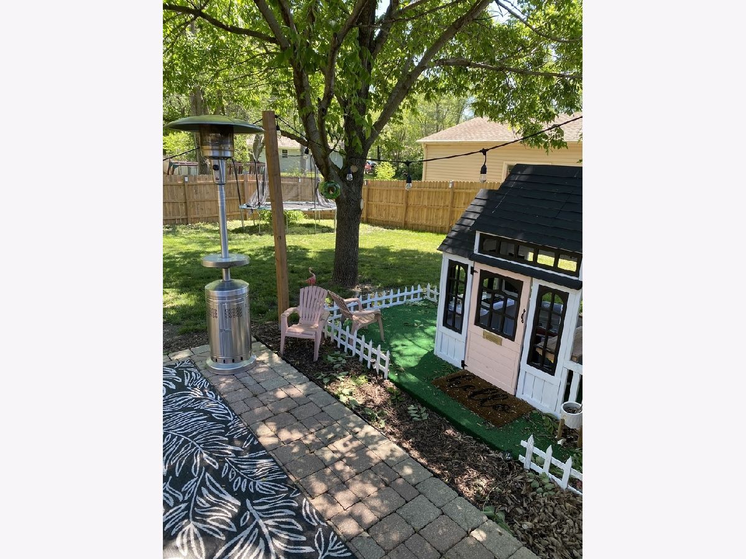
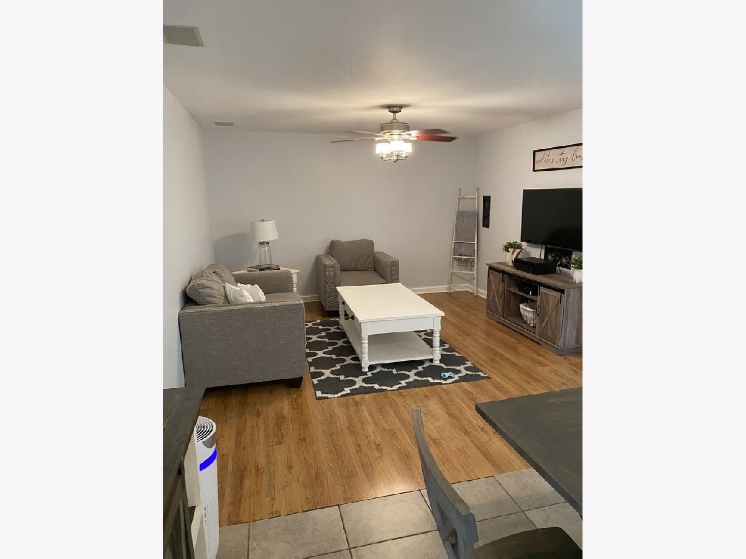
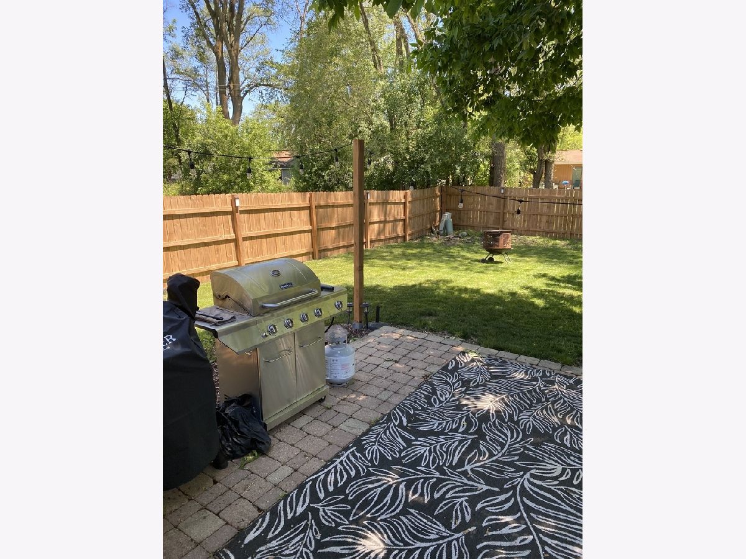
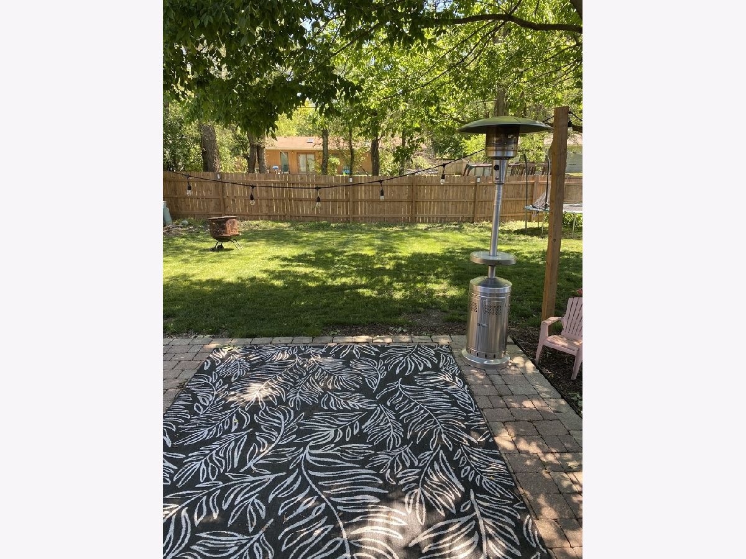
Room Specifics
Total Bedrooms: 3
Bedrooms Above Ground: 3
Bedrooms Below Ground: 0
Dimensions: —
Floor Type: Carpet
Dimensions: —
Floor Type: Carpet
Full Bathrooms: 2
Bathroom Amenities: —
Bathroom in Basement: 0
Rooms: Foyer,Eating Area
Basement Description: Crawl
Other Specifics
| 2 | |
| Concrete Perimeter | |
| Concrete | |
| Brick Paver Patio | |
| Fenced Yard,Park Adjacent | |
| 67 X 134 X 65 X 125 | |
| — | |
| Full | |
| Wood Laminate Floors, First Floor Bedroom, First Floor Laundry, First Floor Full Bath | |
| Range, Microwave, Dishwasher, Refrigerator, Washer, Dryer | |
| Not in DB | |
| — | |
| — | |
| — | |
| — |
Tax History
| Year | Property Taxes |
|---|---|
| 2021 | $3,847 |
Contact Agent
Nearby Similar Homes
Nearby Sold Comparables
Contact Agent
Listing Provided By
RE/MAX Connections II

