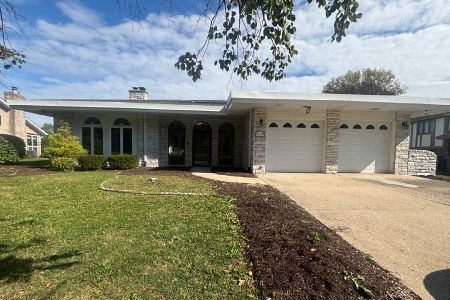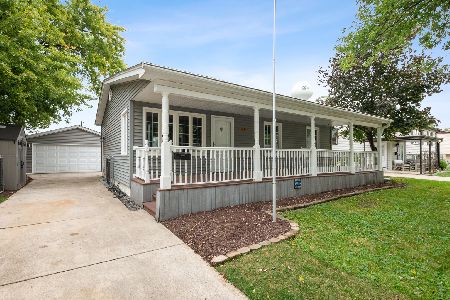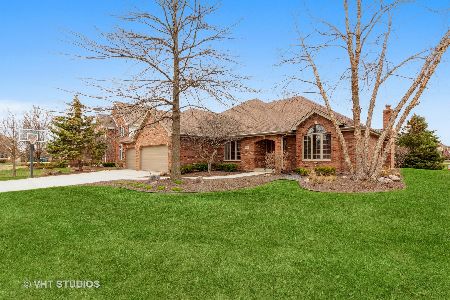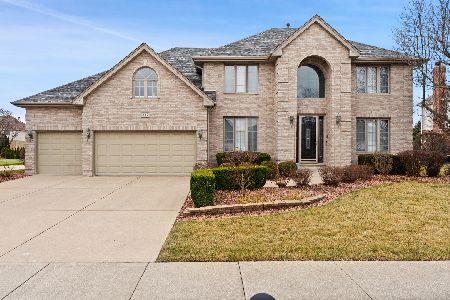14161 87th Place, Orland Park, Illinois 60462
$570,000
|
Sold
|
|
| Status: | Closed |
| Sqft: | 3,553 |
| Cost/Sqft: | $163 |
| Beds: | 4 |
| Baths: | 4 |
| Year Built: | 2001 |
| Property Taxes: | $13,107 |
| Days On Market: | 1926 |
| Lot Size: | 0,27 |
Description
MOVE IN READY!!!!! Curb appeal will bring you to this home and the upgraded, updated, and well maintained interior will make you stay. So many appointed features, make sure to review photos. White painted trim package throughout with tall baseboards, wide casing, and custom header detail above the solid core decorative doors. 9' ceilings first floor. Double crown molding trim detail in entry, upper hall, and Dining Room. Hardwood through most of the first floor, freshly refinished in September 2020. Plush carpet and pad in Den and 2nd floor new in 2019. Plantation shutters and Hunter Douglas blinds throughout. Upgraded neutral granite counter tops throughout. The Family rooms beauty is touched off with dramatic stone, full masonry, wood burning, gas starting fireplace, along with huge cased openings with wide trim detail. Kitchen is a dream with wide open space and custom maple cabinets. Custom Maple Cabinets follow throughout home. All stainless appliances with new dishwasher 2020. The mechanical systems include newer 75 gallon direct vent water heater (2012), High efficiency Furnace in basement in 2014 with 2001 Air Condenser, 2015 Air condenser 2nd floor with 2001 furnace. New roof, gutters, down spouts, and copper flashing in 2018. Garage is awesome with 8' Tall Doors, 10' 6" ceilings, heated, epoxy floor, and plantation shutters. Basement is unfinished ready for your ideas and dreams and includes full masonry, wood burning, gas starting fireplace. The beautiful fully landscaped and maintained yard with sprinkler system touches off the beauty of this home. Do not miss out on this one. You'll want to see this home before its gone.
Property Specifics
| Single Family | |
| — | |
| — | |
| 2001 | |
| Full | |
| — | |
| No | |
| 0.27 |
| Cook | |
| — | |
| 75 / Annual | |
| Other | |
| Lake Michigan | |
| Public Sewer | |
| 10907084 | |
| 27023170120000 |
Nearby Schools
| NAME: | DISTRICT: | DISTANCE: | |
|---|---|---|---|
|
Grade School
Prairie Elementary School |
135 | — | |
|
Middle School
Jerling Junior High School |
135 | Not in DB | |
|
High School
Carl Sandburg High School |
230 | Not in DB | |
Property History
| DATE: | EVENT: | PRICE: | SOURCE: |
|---|---|---|---|
| 18 Dec, 2020 | Sold | $570,000 | MRED MLS |
| 30 Oct, 2020 | Under contract | $579,900 | MRED MLS |
| 15 Oct, 2020 | Listed for sale | $579,900 | MRED MLS |




























Room Specifics
Total Bedrooms: 4
Bedrooms Above Ground: 4
Bedrooms Below Ground: 0
Dimensions: —
Floor Type: Carpet
Dimensions: —
Floor Type: Carpet
Dimensions: —
Floor Type: Carpet
Full Bathrooms: 4
Bathroom Amenities: Double Sink
Bathroom in Basement: 1
Rooms: Den
Basement Description: Unfinished
Other Specifics
| 3 | |
| Concrete Perimeter | |
| Concrete | |
| Patio | |
| — | |
| 90X135 | |
| Unfinished | |
| Full | |
| Vaulted/Cathedral Ceilings, Hardwood Floors, Second Floor Laundry, Walk-In Closet(s), Ceiling - 9 Foot, Open Floorplan, Some Carpeting, Special Millwork, Some Window Treatmnt, Some Wood Floors, Drapes/Blinds, Granite Counters | |
| — | |
| Not in DB | |
| — | |
| — | |
| — | |
| — |
Tax History
| Year | Property Taxes |
|---|---|
| 2020 | $13,107 |
Contact Agent
Nearby Similar Homes
Nearby Sold Comparables
Contact Agent
Listing Provided By
Baird & Warner










