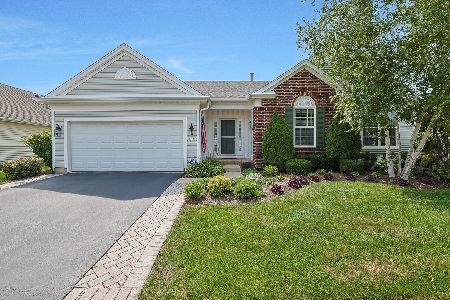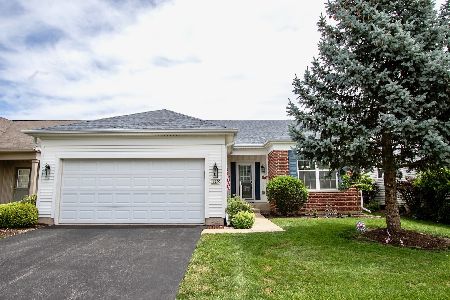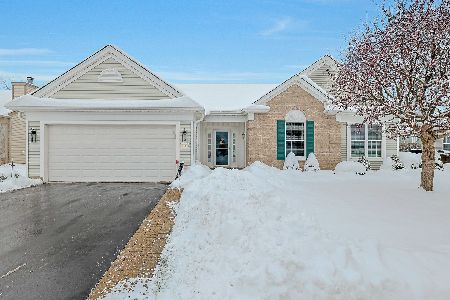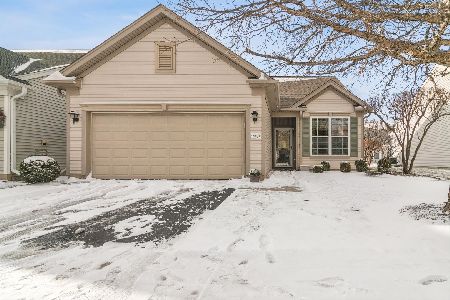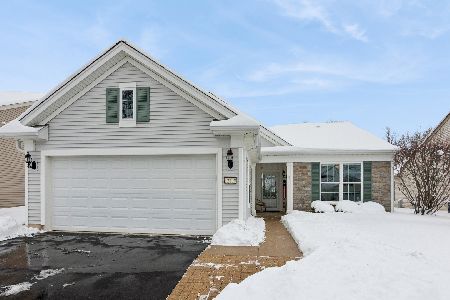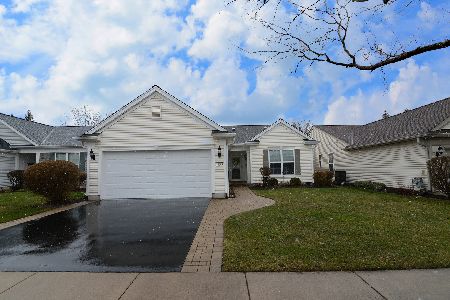14161 Lavender Street, Huntley, Illinois 60142
$525,250
|
Sold
|
|
| Status: | Closed |
| Sqft: | 2,304 |
| Cost/Sqft: | $213 |
| Beds: | 2 |
| Baths: | 3 |
| Year Built: | 2005 |
| Property Taxes: | $9,638 |
| Days On Market: | 666 |
| Lot Size: | 0,00 |
Description
Beautiful & spacious with full finished basement. Inviting entry with beautiful glass panels. Open floor plan with great room. Hardwood floors. Den or 3rd bedroom off the foyer. A dream come true for any cook in this huge gourmet eat-in kitchen featuring quartz counter tops, center island, stone back splash, SS appliances, cook top, double oven, breakfast bar, & pantry. Large primary suite with bay window, crown molding, private bathroom with separate shower, soaking tub, double bowl sinks, large walk-in closet, & a second walk-in closet. Another full bathroom, second bedroom, & laundry room complete the main level. Be wowed by all the extra square feet the finished basement offers which includes a family room, office, craft room with built-ins, & a powder room. Enjoy relaxing on the patio. Sprinkler system & gutter guards. 2 car garage. Enjoy all the amenities Del Webb has to offer in this resort like community. Multiple offers, highest and best by 3/24/24 @ 10:00am.
Property Specifics
| Single Family | |
| — | |
| — | |
| 2005 | |
| — | |
| GRANT | |
| No | |
| — |
| Kane | |
| Del Webb Sun City | |
| 147 / Monthly | |
| — | |
| — | |
| — | |
| 12007548 | |
| 0101229005 |
Nearby Schools
| NAME: | DISTRICT: | DISTANCE: | |
|---|---|---|---|
|
Grade School
Gary Wright Elementary School |
300 | — | |
|
Middle School
Hampshire Middle School |
300 | Not in DB | |
|
High School
Hampshire High School |
300 | Not in DB | |
Property History
| DATE: | EVENT: | PRICE: | SOURCE: |
|---|---|---|---|
| 14 May, 2024 | Sold | $525,250 | MRED MLS |
| 24 Mar, 2024 | Under contract | $489,900 | MRED MLS |
| 21 Mar, 2024 | Listed for sale | $489,900 | MRED MLS |



























Room Specifics
Total Bedrooms: 2
Bedrooms Above Ground: 2
Bedrooms Below Ground: 0
Dimensions: —
Floor Type: —
Full Bathrooms: 3
Bathroom Amenities: Separate Shower,Double Sink,Soaking Tub
Bathroom in Basement: 1
Rooms: —
Basement Description: Finished
Other Specifics
| 2 | |
| — | |
| Asphalt | |
| — | |
| — | |
| 118X70 | |
| — | |
| — | |
| — | |
| — | |
| Not in DB | |
| — | |
| — | |
| — | |
| — |
Tax History
| Year | Property Taxes |
|---|---|
| 2024 | $9,638 |
Contact Agent
Nearby Similar Homes
Nearby Sold Comparables
Contact Agent
Listing Provided By
Royal Family Real Estate

