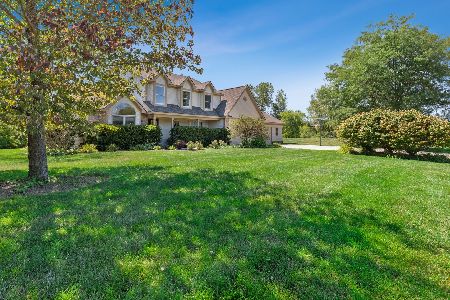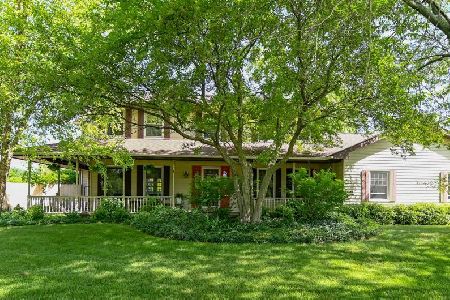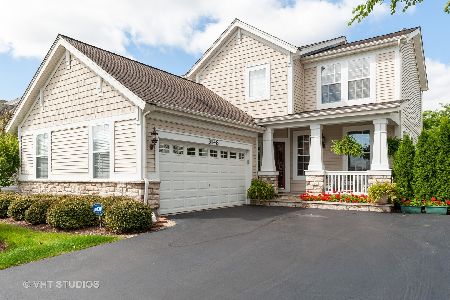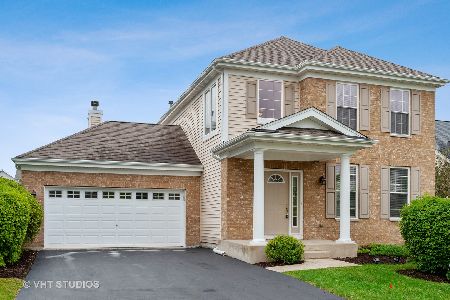14169 Walden Lane, Wadsworth, Illinois 60083
$390,000
|
Sold
|
|
| Status: | Closed |
| Sqft: | 2,873 |
| Cost/Sqft: | $139 |
| Beds: | 4 |
| Baths: | 3 |
| Year Built: | 1993 |
| Property Taxes: | $10,549 |
| Days On Market: | 2194 |
| Lot Size: | 2,94 |
Description
Surrounded by 100 year old oak and a variety of hard wood trees, on a cul- de- sac, this home boasts a most coveted location. Enjoy beautiful views out every window from this gorgeous custom home on 2.9 private acres in the Ponds of Wadsworth neighborhood. Conveniently located near the interstate and shopping, this home has it all. The flexible open floor plan features: hardwood floors, 18 foot ceilings, 2 story family room with a wall of windows and attractive fireplace opening to the well equipped kitchen and breakfast room, inviting screened porch, 1st floor office/bedroom, 2nd floor laundry, English basement with cork flooring and tons of storage, and amazing decks and patios for outdoor living.
Property Specifics
| Single Family | |
| — | |
| Contemporary | |
| 1993 | |
| Full,English | |
| CUSTOM | |
| No | |
| 2.94 |
| Lake | |
| — | |
| 0 / Not Applicable | |
| None | |
| Private Well | |
| Septic-Private | |
| 10565504 | |
| 03262030290000 |
Nearby Schools
| NAME: | DISTRICT: | DISTANCE: | |
|---|---|---|---|
|
Grade School
Spaulding School |
56 | — | |
|
Middle School
Viking Middle School |
56 | Not in DB | |
|
High School
Warren Township High School |
121 | Not in DB | |
Property History
| DATE: | EVENT: | PRICE: | SOURCE: |
|---|---|---|---|
| 30 Jun, 2020 | Sold | $390,000 | MRED MLS |
| 8 May, 2020 | Under contract | $398,000 | MRED MLS |
| 4 Nov, 2019 | Listed for sale | $398,000 | MRED MLS |
Room Specifics
Total Bedrooms: 5
Bedrooms Above Ground: 4
Bedrooms Below Ground: 1
Dimensions: —
Floor Type: Hardwood
Dimensions: —
Floor Type: Hardwood
Dimensions: —
Floor Type: Hardwood
Dimensions: —
Floor Type: —
Full Bathrooms: 3
Bathroom Amenities: Whirlpool,Separate Shower,Double Sink
Bathroom in Basement: 0
Rooms: Bedroom 5,Breakfast Room,Foyer,Recreation Room,Screened Porch
Basement Description: Partially Finished
Other Specifics
| 3 | |
| Concrete Perimeter | |
| Asphalt | |
| Deck, Porch Screened, Storms/Screens | |
| Cul-De-Sac,Wooded | |
| 50 X 48 X 504 X 564 | |
| Unfinished | |
| Full | |
| Vaulted/Cathedral Ceilings, Skylight(s), Hardwood Floors, First Floor Bedroom, Second Floor Laundry | |
| Range, Microwave, Dishwasher, Refrigerator, Washer, Dryer, Stainless Steel Appliance(s) | |
| Not in DB | |
| — | |
| — | |
| — | |
| Wood Burning, Attached Fireplace Doors/Screen |
Tax History
| Year | Property Taxes |
|---|---|
| 2020 | $10,549 |
Contact Agent
Nearby Similar Homes
Nearby Sold Comparables
Contact Agent
Listing Provided By
Coldwell Banker Realty







