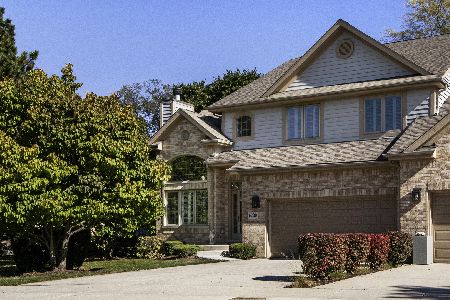1417 49th Court, Western Springs, Illinois 60558
$369,000
|
Sold
|
|
| Status: | Closed |
| Sqft: | 2,181 |
| Cost/Sqft: | $169 |
| Beds: | 2 |
| Baths: | 2 |
| Year Built: | 1991 |
| Property Taxes: | $4,481 |
| Days On Market: | 1577 |
| Lot Size: | 0,00 |
Description
Light-filled end unit single-story second level town home with vaulted ceilings and plantation shutters has beautiful open concept spaces including huge Living Room, separate Dining Room, spacious Family Room - all united by a three-sided wood-burning fireplace (could be converted to gas logs). Large kitchen with ample counter and storage space opens to Family Room and Breakfast Room. Enclosed (3+ season) porch entered from Breakfast Room or Primary Bedroom with lovely tree-top views. Huge Primary Bedroom with vaulted ceiling and large Primary Bath with soaking tub, separate shower, and double sinks. Walk-in closet provides so much storage space. Second Bedroom with double closet. Hallway bath and storage closets complete the Bedroom Hallway. 2-car attached Garage is entered from generous Foyer with coat closet. Home warranty offered to complete this wonderful home. Care-free living with great access to expressways, train, shopping, and both airports! This is a "must see"!
Property Specifics
| Condos/Townhomes | |
| 1 | |
| — | |
| 1991 | |
| None | |
| HAWTHORN | |
| No | |
| — |
| Cook | |
| Commonwealth | |
| 362 / Monthly | |
| Exterior Maintenance,Lawn Care,Snow Removal | |
| Public,Community Well | |
| Public Sewer | |
| 11229358 | |
| 18071090371025 |
Nearby Schools
| NAME: | DISTRICT: | DISTANCE: | |
|---|---|---|---|
|
Grade School
Forest Hills Elementary School |
101 | — | |
|
Middle School
Mcclure Junior High School |
101 | Not in DB | |
|
High School
Lyons Twp High School |
204 | Not in DB | |
Property History
| DATE: | EVENT: | PRICE: | SOURCE: |
|---|---|---|---|
| 22 Dec, 2021 | Sold | $369,000 | MRED MLS |
| 19 Oct, 2021 | Under contract | $369,000 | MRED MLS |
| 24 Sep, 2021 | Listed for sale | $369,000 | MRED MLS |

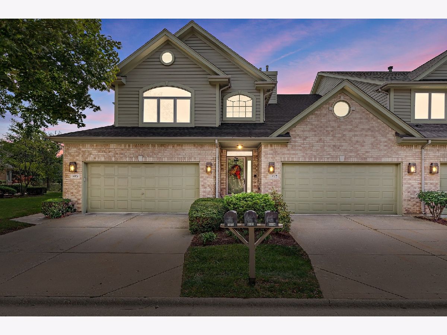
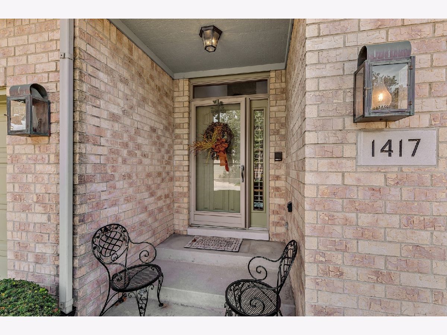
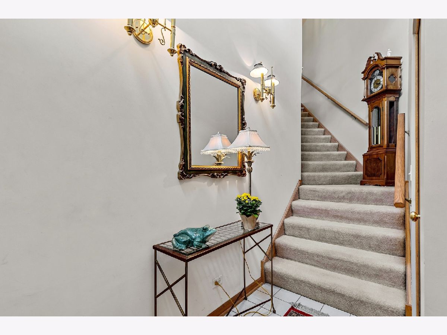
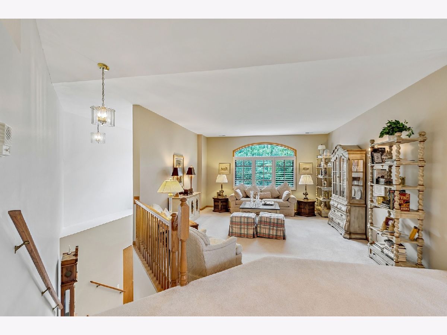
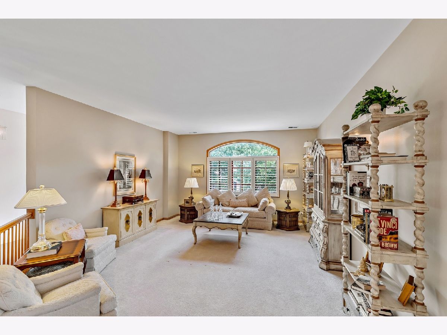
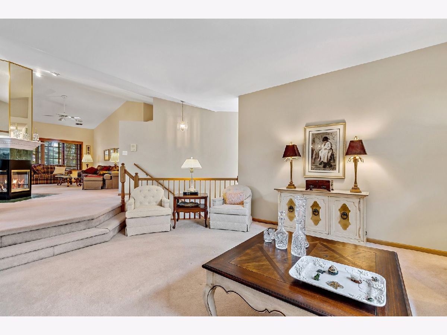
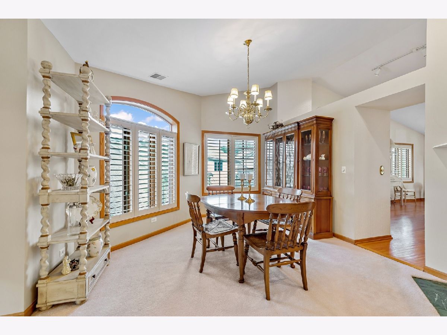
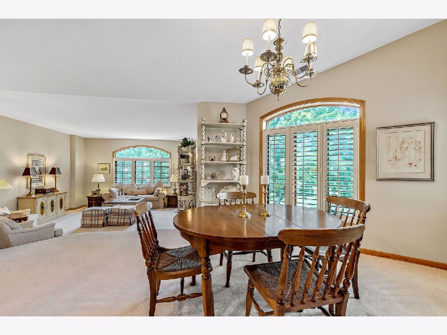
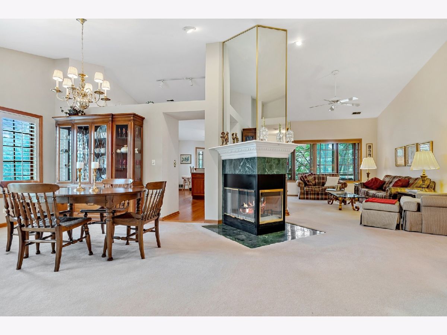
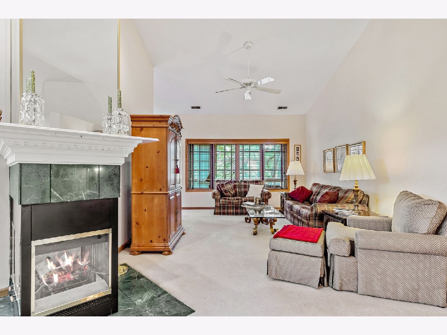
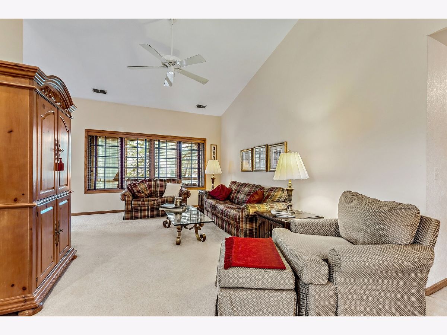
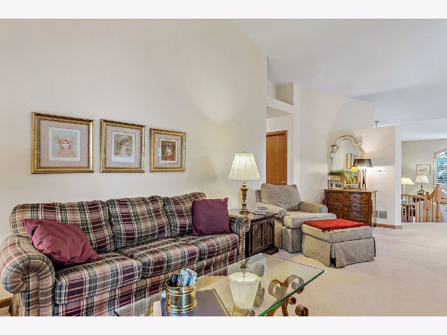

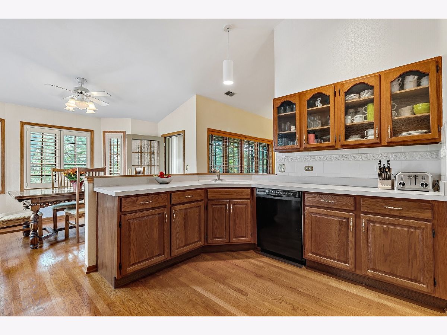
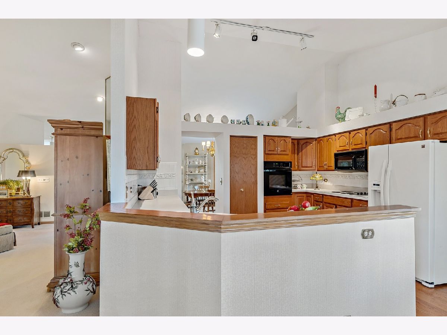
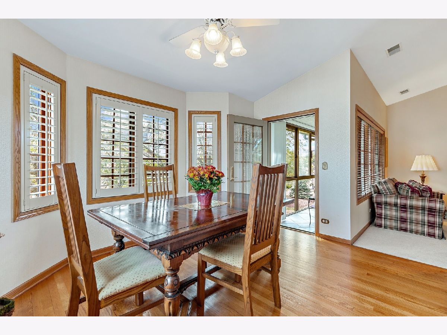
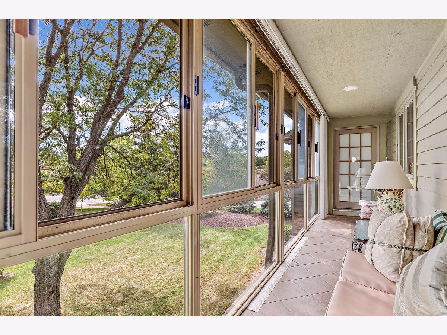

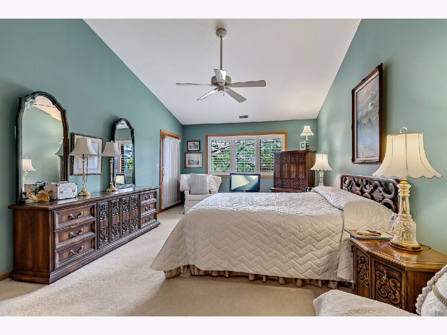
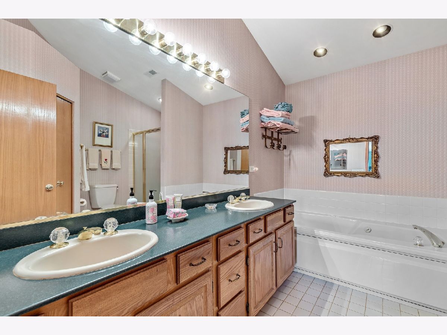
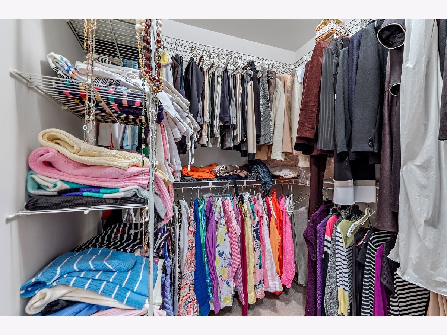
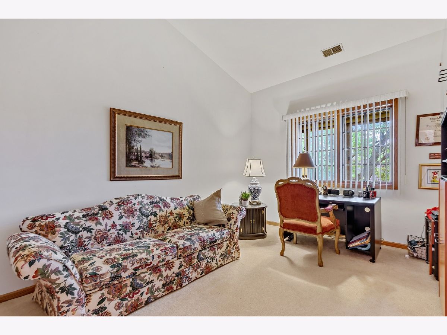
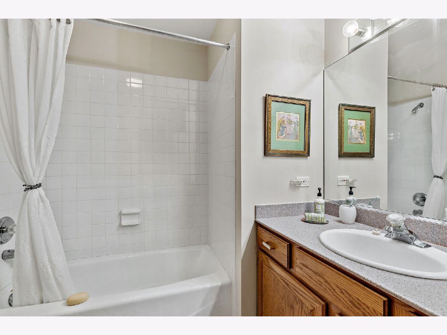
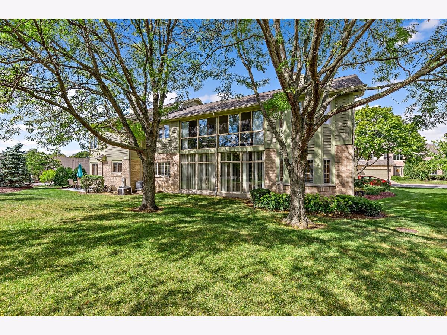
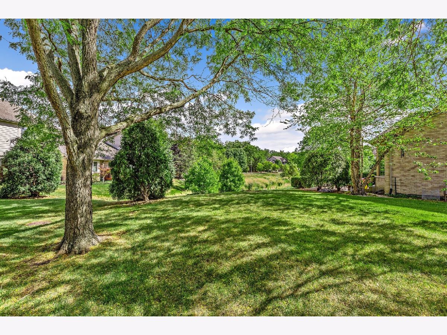
Room Specifics
Total Bedrooms: 2
Bedrooms Above Ground: 2
Bedrooms Below Ground: 0
Dimensions: —
Floor Type: Carpet
Full Bathrooms: 2
Bathroom Amenities: Whirlpool,Separate Shower,Double Sink
Bathroom in Basement: 0
Rooms: Enclosed Porch,Breakfast Room,Utility Room-2nd Floor
Basement Description: None
Other Specifics
| 2 | |
| — | |
| Concrete | |
| Porch | |
| Common Grounds | |
| COMMON | |
| — | |
| Full | |
| Vaulted/Cathedral Ceilings, Hardwood Floors, Laundry Hook-Up in Unit | |
| Range, Microwave, Dishwasher, Refrigerator, Washer, Dryer | |
| Not in DB | |
| — | |
| — | |
| — | |
| Double Sided, Attached Fireplace Doors/Screen, Gas Starter, Includes Accessories |
Tax History
| Year | Property Taxes |
|---|---|
| 2021 | $4,481 |
Contact Agent
Nearby Similar Homes
Nearby Sold Comparables
Contact Agent
Listing Provided By
Coldwell Banker Realty


