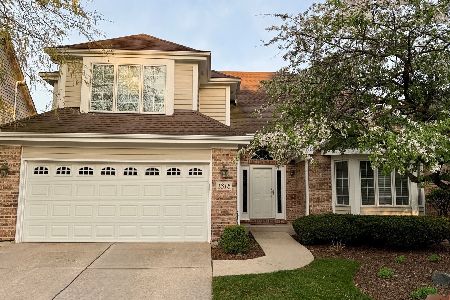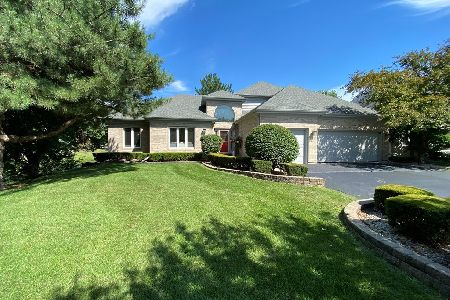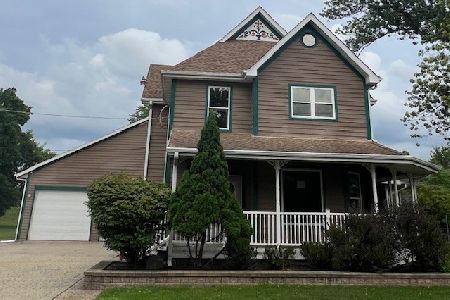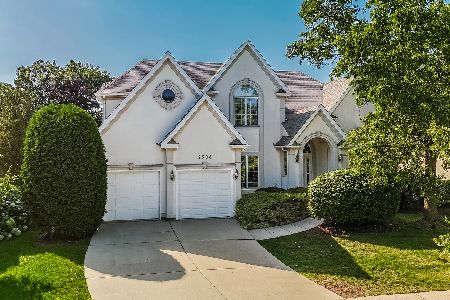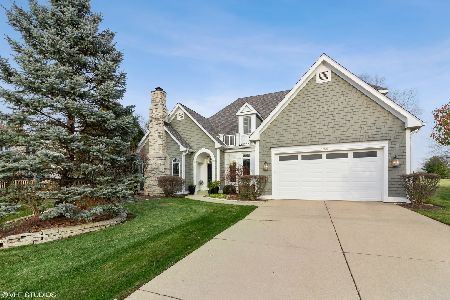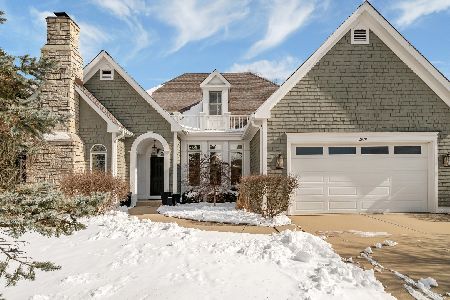1417 Ashford Lane, Aurora, Illinois 60502
$320,000
|
Sold
|
|
| Status: | Closed |
| Sqft: | 3,200 |
| Cost/Sqft: | $109 |
| Beds: | 4 |
| Baths: | 3 |
| Year Built: | 1991 |
| Property Taxes: | $10,906 |
| Days On Market: | 5400 |
| Lot Size: | 0,00 |
Description
Beautiful Stonebridge subdivision is the setting for this contemporary home on an oversized lot backing to an open area! There are stunning architectural accents in many rms. 2 story foyer & living rm & volume ceilings in the family rm. The spectacular master has a tray ceiling, gas FP & luxury bath. Central vac, alarm system, newer paint & carpet, many newer windows & doors. 1 year dryvit warranty. Fabulous home!
Property Specifics
| Single Family | |
| — | |
| Contemporary | |
| 1991 | |
| Partial | |
| — | |
| No | |
| — |
| Du Page | |
| Stonebridge | |
| 225 / Quarterly | |
| Other | |
| Lake Michigan | |
| Public Sewer | |
| 07707538 | |
| 0707400023 |
Nearby Schools
| NAME: | DISTRICT: | DISTANCE: | |
|---|---|---|---|
|
Grade School
Brooks Elementary School |
204 | — | |
|
Middle School
Granger Middle School |
204 | Not in DB | |
|
High School
Metea Valley High School |
204 | Not in DB | |
Property History
| DATE: | EVENT: | PRICE: | SOURCE: |
|---|---|---|---|
| 22 Feb, 2008 | Sold | $350,000 | MRED MLS |
| 7 Jan, 2008 | Under contract | $368,000 | MRED MLS |
| — | Last price change | $405,000 | MRED MLS |
| 15 Aug, 2007 | Listed for sale | $405,000 | MRED MLS |
| 29 Jun, 2011 | Sold | $320,000 | MRED MLS |
| 23 May, 2011 | Under contract | $350,000 | MRED MLS |
| — | Last price change | $360,000 | MRED MLS |
| 10 Jan, 2011 | Listed for sale | $375,000 | MRED MLS |
Room Specifics
Total Bedrooms: 4
Bedrooms Above Ground: 4
Bedrooms Below Ground: 0
Dimensions: —
Floor Type: Carpet
Dimensions: —
Floor Type: Carpet
Dimensions: —
Floor Type: Carpet
Full Bathrooms: 3
Bathroom Amenities: Whirlpool,Separate Shower
Bathroom in Basement: 0
Rooms: Den,Loft
Basement Description: Unfinished
Other Specifics
| 2.5 | |
| Concrete Perimeter | |
| Concrete | |
| Patio | |
| — | |
| 69X205X100X169 | |
| Unfinished | |
| Full | |
| Vaulted/Cathedral Ceilings | |
| Range, Microwave, Dishwasher, Refrigerator, Washer, Dryer, Disposal | |
| Not in DB | |
| Sidewalks, Street Lights, Street Paved | |
| — | |
| — | |
| Gas Log |
Tax History
| Year | Property Taxes |
|---|---|
| 2008 | $9,709 |
| 2011 | $10,906 |
Contact Agent
Nearby Similar Homes
Nearby Sold Comparables
Contact Agent
Listing Provided By
Baird & Warner

