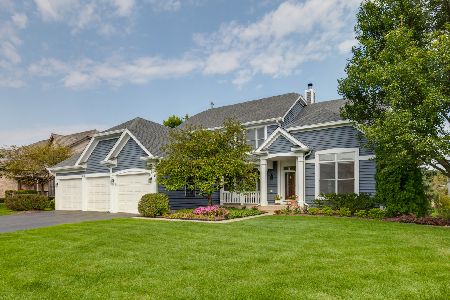1417 Braxton Road, Libertyville, Illinois 60048
$490,000
|
Sold
|
|
| Status: | Closed |
| Sqft: | 3,000 |
| Cost/Sqft: | $166 |
| Beds: | 5 |
| Baths: | 3 |
| Year Built: | 1995 |
| Property Taxes: | $12,489 |
| Days On Market: | 2443 |
| Lot Size: | 0,34 |
Description
Wait until you see this gorgeous, huge, immaculate home in highly sought-after TIMBER CREEK! This well-maintained, 5 bedroom colonial has so much to offer! Terrific flooring with beautiful refinished hardwood floors and new carpeting throughout. New windows! Gourmet kitchen boasts large center island with cabinets, stainless appliances including double oven, and a huge eating area! Family room includes gorgeous brick fireplace and great built-ins. Master suite has volume ceiling, walk-in closet and large, full bathroom. Huge basement currently used for storage but so much potential for more, if desired. 2 car-attached garage with storage. Huge, over a third of an acre lot with big fenced yard and lots of trees! Ideally located in award winning District #70: Adler elem, Highland mid, and Libertyville HS! Near downtown Libertyville, Library, Metra, parks and more! Terrific nature and recreational trails just steps away. Better hurry, this gem is priced to sell quickly and won't last!!
Property Specifics
| Single Family | |
| — | |
| Traditional | |
| 1995 | |
| Full | |
| PADDINGTON | |
| Yes | |
| 0.34 |
| Lake | |
| Timber Creek | |
| 0 / Not Applicable | |
| None | |
| Lake Michigan | |
| Public Sewer | |
| 10423059 | |
| 11081010330000 |
Nearby Schools
| NAME: | DISTRICT: | DISTANCE: | |
|---|---|---|---|
|
Grade School
Adler Park School |
70 | — | |
|
Middle School
Highland Middle School |
70 | Not in DB | |
|
High School
Libertyville High School |
128 | Not in DB | |
Property History
| DATE: | EVENT: | PRICE: | SOURCE: |
|---|---|---|---|
| 6 Sep, 2019 | Sold | $490,000 | MRED MLS |
| 3 Aug, 2019 | Under contract | $499,000 | MRED MLS |
| 19 Jun, 2019 | Listed for sale | $499,000 | MRED MLS |
Room Specifics
Total Bedrooms: 5
Bedrooms Above Ground: 5
Bedrooms Below Ground: 0
Dimensions: —
Floor Type: Carpet
Dimensions: —
Floor Type: Carpet
Dimensions: —
Floor Type: Carpet
Dimensions: —
Floor Type: —
Full Bathrooms: 3
Bathroom Amenities: Separate Shower,Double Sink
Bathroom in Basement: 0
Rooms: Bedroom 5,Breakfast Room,Foyer,Storage,Walk In Closet
Basement Description: Unfinished
Other Specifics
| 2 | |
| Concrete Perimeter | |
| Asphalt | |
| Patio, Dog Run | |
| Forest Preserve Adjacent,Landscaped,Water View,Wooded,Rear of Lot | |
| 160 X 145 X 167 X 113 | |
| Full,Unfinished | |
| Full | |
| Vaulted/Cathedral Ceilings, Hardwood Floors, First Floor Bedroom, First Floor Laundry, Built-in Features, Walk-In Closet(s) | |
| Double Oven, Microwave, Dishwasher, Refrigerator, Disposal, Stainless Steel Appliance(s) | |
| Not in DB | |
| Sidewalks, Street Lights, Street Paved | |
| — | |
| — | |
| Wood Burning, Gas Starter |
Tax History
| Year | Property Taxes |
|---|---|
| 2019 | $12,489 |
Contact Agent
Nearby Similar Homes
Nearby Sold Comparables
Contact Agent
Listing Provided By
@properties






