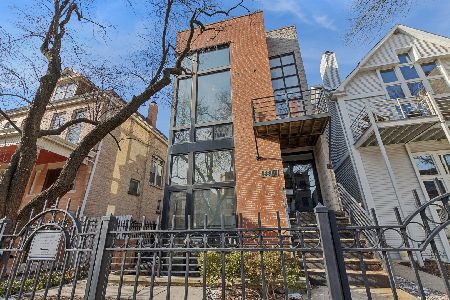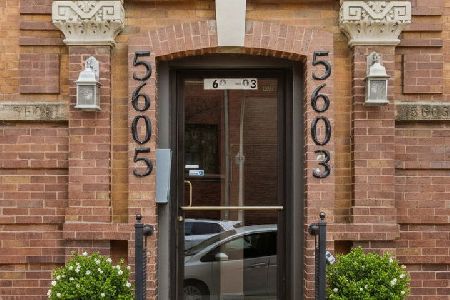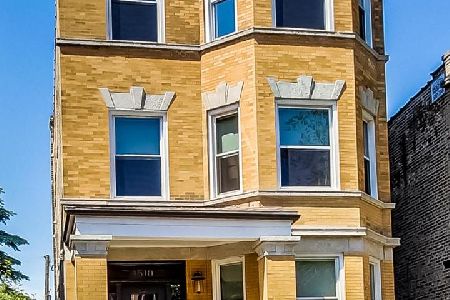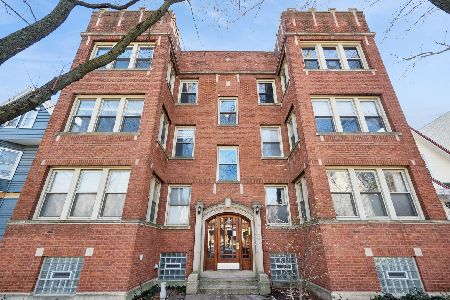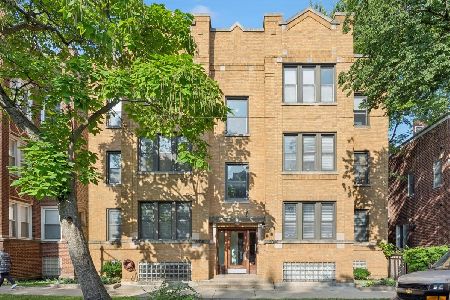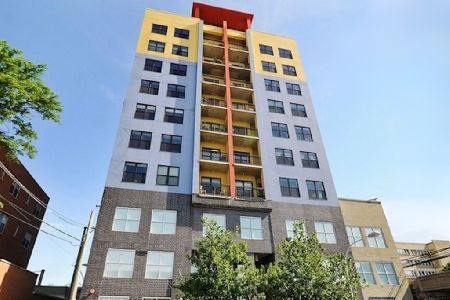1417 Catalpa Avenue, Edgewater, Chicago, Illinois 60640
$151,500
|
Sold
|
|
| Status: | Closed |
| Sqft: | 0 |
| Cost/Sqft: | — |
| Beds: | 1 |
| Baths: | 1 |
| Year Built: | 1924 |
| Property Taxes: | $1,825 |
| Days On Market: | 3580 |
| Lot Size: | 0,00 |
Description
GREAT ANDERSONVILLE CONDO OVERLOOKING LANDSCAPED COURTYARD! Lots of natural light, this is one of the larger floor plans in the building. Unit features north, south, and west views! ALL WINDOWS HAVE BEEN REPLACED, hardwood floors throughout, plus tile in kitchen & updated bath. Unit has nice size dining area and good closet space. Extra storage, HEAT & LAUNDRY, & exercise room included in assessments. Kitchen features include good natural light, lots of cabinetry for storage, Kenmore & Maytag appliances, tons of counter space, & extra space for office/storage/pantry area. Building features newer roof, boiler, hot water heater, common area doors, carpeting, & more. Building well maintained. Short walk to red line & Andersonville strip; which has lots to offer including, restaurants, nightlife, boutique shops, grocery, & more.
Property Specifics
| Condos/Townhomes | |
| 3 | |
| — | |
| 1924 | |
| None | |
| — | |
| No | |
| — |
| Cook | |
| — | |
| 303 / Monthly | |
| Heat,Water,Insurance,Exercise Facilities,Exterior Maintenance,Lawn Care,Scavenger,Snow Removal | |
| Lake Michigan,Public | |
| Public Sewer | |
| 09202259 | |
| 14081080541008 |
Property History
| DATE: | EVENT: | PRICE: | SOURCE: |
|---|---|---|---|
| 30 Apr, 2007 | Sold | $197,000 | MRED MLS |
| 18 Mar, 2007 | Under contract | $199,900 | MRED MLS |
| 18 Mar, 2007 | Listed for sale | $199,900 | MRED MLS |
| 12 Jul, 2016 | Sold | $151,500 | MRED MLS |
| 19 Jun, 2016 | Under contract | $154,900 | MRED MLS |
| — | Last price change | $159,900 | MRED MLS |
| 21 Apr, 2016 | Listed for sale | $159,900 | MRED MLS |
| 30 Apr, 2019 | Sold | $149,000 | MRED MLS |
| 25 Mar, 2019 | Under contract | $154,000 | MRED MLS |
| 18 Feb, 2019 | Listed for sale | $154,000 | MRED MLS |
Room Specifics
Total Bedrooms: 1
Bedrooms Above Ground: 1
Bedrooms Below Ground: 0
Dimensions: —
Floor Type: —
Dimensions: —
Floor Type: —
Full Bathrooms: 1
Bathroom Amenities: —
Bathroom in Basement: 0
Rooms: Walk In Closet
Basement Description: None
Other Specifics
| — | |
| Concrete Perimeter | |
| — | |
| End Unit, Cable Access | |
| Landscaped | |
| COMMON | |
| — | |
| None | |
| Hardwood Floors, Storage | |
| Range, Microwave, Dishwasher, Refrigerator | |
| Not in DB | |
| — | |
| — | |
| Bike Room/Bike Trails, Coin Laundry, Exercise Room, Storage | |
| — |
Tax History
| Year | Property Taxes |
|---|---|
| 2007 | $1,963 |
| 2016 | $1,825 |
| 2019 | $2,536 |
Contact Agent
Nearby Similar Homes
Nearby Sold Comparables
Contact Agent
Listing Provided By
Real Living City Residential

