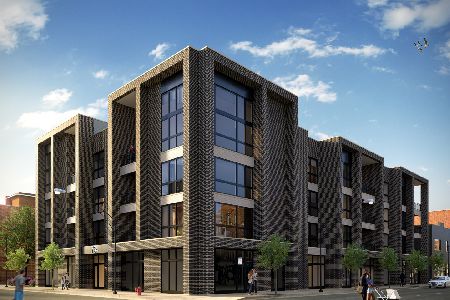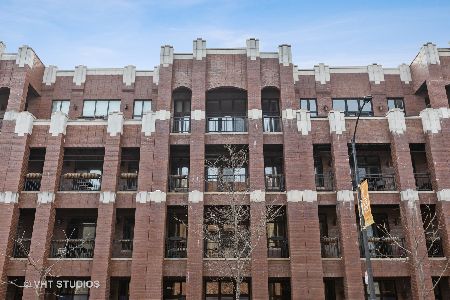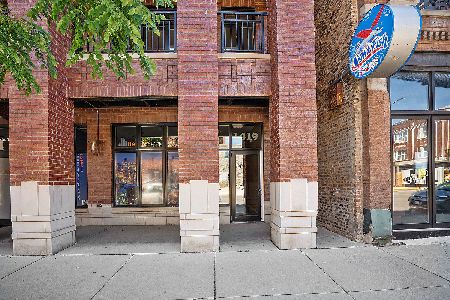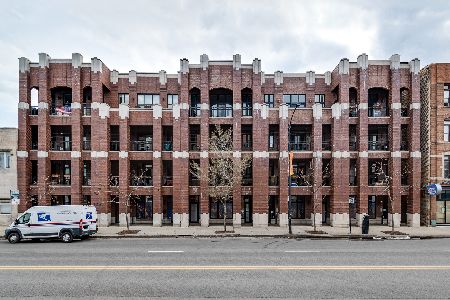1417 Chicago Avenue, West Town, Chicago, Illinois 60642
$480,000
|
Sold
|
|
| Status: | Closed |
| Sqft: | 1,700 |
| Cost/Sqft: | $291 |
| Beds: | 3 |
| Baths: | 2 |
| Year Built: | 2006 |
| Property Taxes: | $7,250 |
| Days On Market: | 2580 |
| Lot Size: | 0,00 |
Description
Take a 3D Tour, CLICK on the 3D BUTTON & Walk Around. Watch a Custom Drone Video Tour, Click on Video Button! Live in Red Hot West Town in this move in ready 3bed/2bath condo! This unit is going to check all your boxes! Modern kitchen w/ white cabinets, built in wine rack, SS appliances, Granite countertops, & backsplash! Brazilian cherry floors throughout the Living space! Extra wide living space has 9 ft ceilings & large windows that flood the unit w/ natural light. Big balcony off the living room is perfect for grilling! Spacious master bedroom w/ WIC closet & ensuite bath that includes steam shower & double vanity. Large 2nd & 3rd bedrooms. Garage parking space included with price! Easy commute to the Loop w/ Chicago Blue Line or jump on 90-94 in seconds! Step out your door to Eckhart park, Mariano's, Restaurants, Fulton Market, Nightlife, & Everything West town has to offer!
Property Specifics
| Condos/Townhomes | |
| 1 | |
| — | |
| 2006 | |
| None | |
| CONDOMINIUM | |
| No | |
| — |
| Cook | |
| — | |
| 304 / Monthly | |
| Water,Parking,Insurance,Exterior Maintenance,Lawn Care,Scavenger,Snow Removal | |
| Lake Michigan | |
| Public Sewer | |
| 10162767 | |
| 17081020381005 |
Property History
| DATE: | EVENT: | PRICE: | SOURCE: |
|---|---|---|---|
| 15 Jun, 2015 | Sold | $455,000 | MRED MLS |
| 11 Apr, 2015 | Under contract | $459,900 | MRED MLS |
| 31 Mar, 2015 | Listed for sale | $459,900 | MRED MLS |
| 15 Mar, 2019 | Sold | $480,000 | MRED MLS |
| 16 Jan, 2019 | Under contract | $495,000 | MRED MLS |
| 2 Jan, 2019 | Listed for sale | $495,000 | MRED MLS |
| 30 Jun, 2021 | Sold | $519,500 | MRED MLS |
| 6 May, 2021 | Under contract | $519,500 | MRED MLS |
| 19 Apr, 2021 | Listed for sale | $519,500 | MRED MLS |
Room Specifics
Total Bedrooms: 3
Bedrooms Above Ground: 3
Bedrooms Below Ground: 0
Dimensions: —
Floor Type: Carpet
Dimensions: —
Floor Type: Hardwood
Full Bathrooms: 2
Bathroom Amenities: Separate Shower,Steam Shower,Double Sink,Full Body Spray Shower
Bathroom in Basement: 0
Rooms: Balcony/Porch/Lanai,Walk In Closet
Basement Description: None
Other Specifics
| 1 | |
| Concrete Perimeter | |
| Concrete,Off Alley | |
| Balcony, Storms/Screens, Cable Access | |
| Park Adjacent | |
| COMMON | |
| — | |
| Full | |
| Hardwood Floors, First Floor Bedroom, First Floor Laundry, First Floor Full Bath, Laundry Hook-Up in Unit, Storage | |
| Range, Microwave, Dishwasher, Refrigerator, Washer, Dryer, Disposal, Stainless Steel Appliance(s) | |
| Not in DB | |
| — | |
| — | |
| — | |
| Gas Log, Gas Starter |
Tax History
| Year | Property Taxes |
|---|---|
| 2015 | $6,159 |
| 2019 | $7,250 |
| 2021 | $8,956 |
Contact Agent
Nearby Similar Homes
Nearby Sold Comparables
Contact Agent
Listing Provided By
Americorp, Ltd













