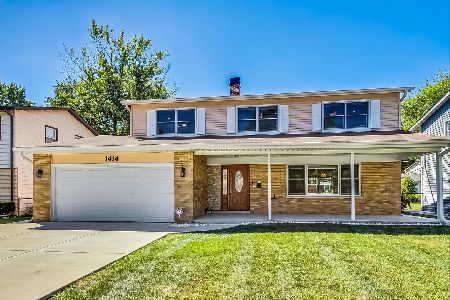1417 Cypress Drive, Mount Prospect, Illinois 60056
$300,000
|
Sold
|
|
| Status: | Closed |
| Sqft: | 2,810 |
| Cost/Sqft: | $116 |
| Beds: | 4 |
| Baths: | 3 |
| Year Built: | 1964 |
| Property Taxes: | $6,106 |
| Days On Market: | 5497 |
| Lot Size: | 0,00 |
Description
4 B-I-G Bedrooms in this 3 Bath 2 Story in desirable Mount Prospect. The light and bright 2800 sq ft home is perfect and offers a large family room with f/p and opens to a garden patio, hardwood floors, Schrock kitchen cabinets, newer windows, roof, mechanicals, fenced in yard, updated baths and a 2 car garage! WOW! You will be impressed! Fresh paint that just needs fresh owners! This home is a true DREAM!
Property Specifics
| Single Family | |
| — | |
| — | |
| 1964 | |
| Full | |
| — | |
| No | |
| — |
| Cook | |
| — | |
| 0 / Not Applicable | |
| None | |
| Lake Michigan | |
| Public Sewer | |
| 07711556 | |
| 08143120060000 |
Nearby Schools
| NAME: | DISTRICT: | DISTANCE: | |
|---|---|---|---|
|
Grade School
Robert Frost Elementary School |
59 | — | |
|
Middle School
Friendship Junior High School |
59 | Not in DB | |
|
High School
Prospect High School |
214 | Not in DB | |
Property History
| DATE: | EVENT: | PRICE: | SOURCE: |
|---|---|---|---|
| 16 May, 2011 | Sold | $300,000 | MRED MLS |
| 2 Mar, 2011 | Under contract | $325,000 | MRED MLS |
| 16 Jan, 2011 | Listed for sale | $325,000 | MRED MLS |
Room Specifics
Total Bedrooms: 4
Bedrooms Above Ground: 4
Bedrooms Below Ground: 0
Dimensions: —
Floor Type: Carpet
Dimensions: —
Floor Type: Carpet
Dimensions: —
Floor Type: Hardwood
Full Bathrooms: 3
Bathroom Amenities: —
Bathroom in Basement: 0
Rooms: Eating Area,Recreation Room,Storage
Basement Description: Partially Finished
Other Specifics
| 2 | |
| Concrete Perimeter | |
| Concrete | |
| — | |
| — | |
| 65 X 120 | |
| — | |
| Full | |
| Skylight(s) | |
| Range, Dishwasher, Refrigerator, Washer, Dryer | |
| Not in DB | |
| Sidewalks, Street Lights, Street Paved | |
| — | |
| — | |
| — |
Tax History
| Year | Property Taxes |
|---|---|
| 2011 | $6,106 |
Contact Agent
Nearby Similar Homes
Nearby Sold Comparables
Contact Agent
Listing Provided By
Dream Real Estate, Inc.










