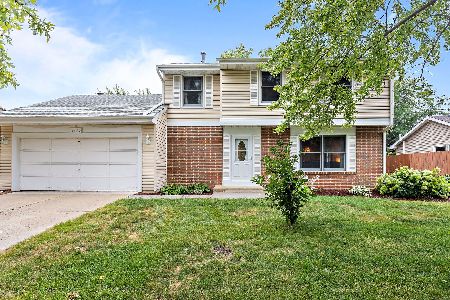1417 Encina Drive, Naperville, Illinois 60540
$291,000
|
Sold
|
|
| Status: | Closed |
| Sqft: | 2,102 |
| Cost/Sqft: | $166 |
| Beds: | 3 |
| Baths: | 3 |
| Year Built: | 1977 |
| Property Taxes: | $7,789 |
| Days On Market: | 2714 |
| Lot Size: | 0,44 |
Description
Location, Location, Location! RARE Split Level Home with Sub-Basement in Highly Desirable Will-O-Way Neighborhood! Mins from Train and Downtown! Bright and Sunny 3 Bed/2.5 Bath w/Formal Oversized Living Room Flows Into the Dining Room. Kitchen Features Eat-In Table Space Lots of Counterspace and Beautiful Views of Your Oversized Backyard with Wood Deck. Unwind In Your Cozy Lower Level Family Room Featuring Gorgeous Brick Fireplace With Sliding Doors that Open to the Patio. Spacious Master Suite With Private RARE Ensuite Bathroom! No Bathroom Sharing with Guests! Two Other Bedrooms are Generous In Size. Expand Your Living Space In Your Unfinished Sub-Basement With Plenty of Storage. Enjoy Summer Time On Your Back Deck, Patio Or In Your Expansive, Fenced-In Backyard. All Windows Replaced 2008! School District 203! Ideal Location and Close Proximity to IL-59, I-88, Naperville Metra Train Station, Shopping Restaurants and More!
Property Specifics
| Single Family | |
| — | |
| — | |
| 1977 | |
| Partial | |
| — | |
| No | |
| 0.44 |
| Du Page | |
| Will-o-way | |
| 0 / Not Applicable | |
| None | |
| Public | |
| Public Sewer | |
| 10059391 | |
| 0714314026 |
Nearby Schools
| NAME: | DISTRICT: | DISTANCE: | |
|---|---|---|---|
|
Grade School
Elmwood Elementary School |
203 | — | |
|
Middle School
Lincoln Junior High School |
203 | Not in DB | |
|
High School
Naperville Central High School |
203 | Not in DB | |
Property History
| DATE: | EVENT: | PRICE: | SOURCE: |
|---|---|---|---|
| 25 Feb, 2019 | Sold | $291,000 | MRED MLS |
| 7 Jan, 2019 | Under contract | $349,000 | MRED MLS |
| 22 Aug, 2018 | Listed for sale | $349,000 | MRED MLS |
| 25 Jun, 2020 | Sold | $437,000 | MRED MLS |
| 21 May, 2020 | Under contract | $449,900 | MRED MLS |
| 16 Apr, 2020 | Listed for sale | $449,900 | MRED MLS |
Room Specifics
Total Bedrooms: 3
Bedrooms Above Ground: 3
Bedrooms Below Ground: 0
Dimensions: —
Floor Type: Carpet
Dimensions: —
Floor Type: Carpet
Full Bathrooms: 3
Bathroom Amenities: —
Bathroom in Basement: 1
Rooms: Foyer
Basement Description: Unfinished
Other Specifics
| 2 | |
| — | |
| Concrete | |
| Deck, Patio | |
| Fenced Yard | |
| 19,184 SQ. FT. | |
| — | |
| Full | |
| — | |
| Range, Dishwasher, Refrigerator, Washer, Dryer, Disposal | |
| Not in DB | |
| Street Lights, Street Paved | |
| — | |
| — | |
| Gas Log, Gas Starter |
Tax History
| Year | Property Taxes |
|---|---|
| 2019 | $7,789 |
| 2020 | $7,954 |
Contact Agent
Nearby Sold Comparables
Contact Agent
Listing Provided By
Redfin Corporation








