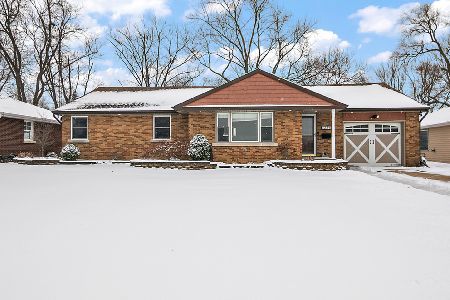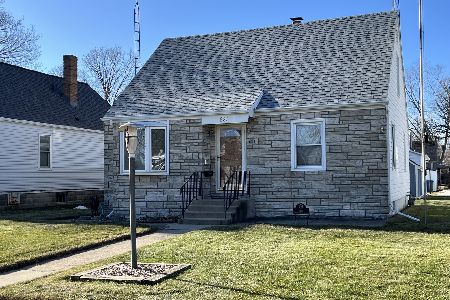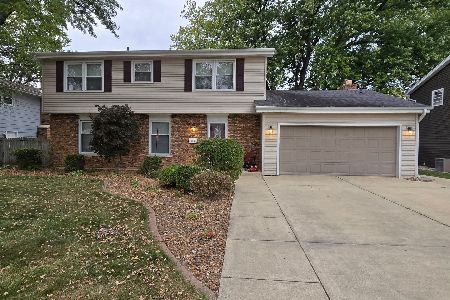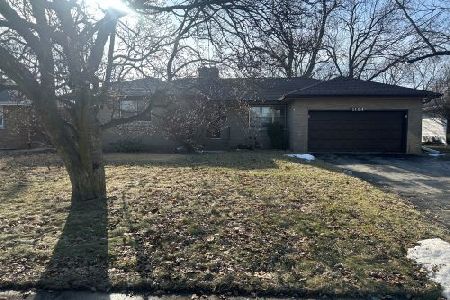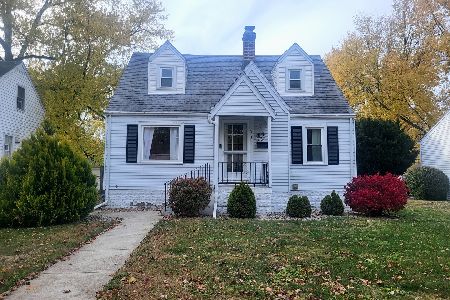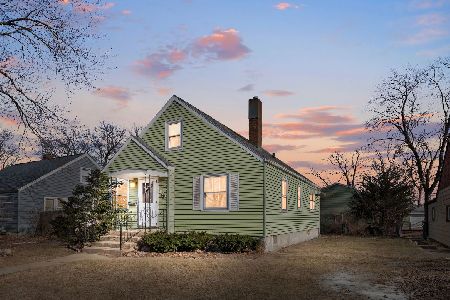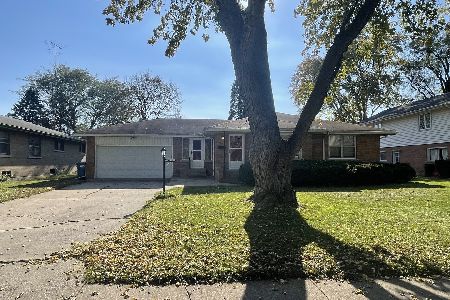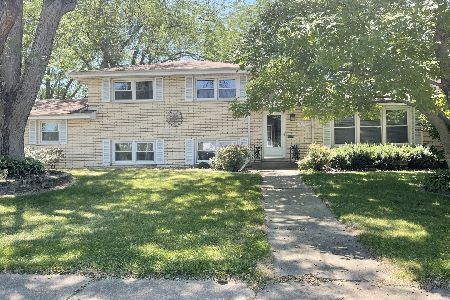1417 Hawkins Street, Kankakee, Illinois 60901
$139,000
|
Sold
|
|
| Status: | Closed |
| Sqft: | 2,278 |
| Cost/Sqft: | $59 |
| Beds: | 3 |
| Baths: | 2 |
| Year Built: | 1960 |
| Property Taxes: | $3,452 |
| Days On Market: | 2848 |
| Lot Size: | 0,25 |
Description
This nearly 2300 square foot brick ranch has a rare open floor plan and many other features that today's buyers are looking for in a home! The main bathroom has a skylight showing lots of natural light onto the recessed whirlpool tub and separate shower! There are lots of hardwood floors in the kitchen, dining room, hallway, family room and all 3 bedrooms! Both the dining room and family room have access to the sunroom. The family room has large windows, sliding doors, hurricane blinds and a wood burning fireplace with gas starter! Kitchen has 2 sided cabinets, hardwood floors, pantry with tons of storage. The partial basement has a large finished basement and unfinished basement with a boiler with 2 central air conditioning units! The wheelchair ramp in the 2.5 car garage can stay! Outside features include fencing & deck with pergola. Just steps away from schools, parks and churches! You can buy this quality built home "as is" at a reasonable price in a great neighborhood. Call today!
Property Specifics
| Single Family | |
| — | |
| Ranch | |
| 1960 | |
| Partial | |
| — | |
| No | |
| 0.25 |
| Kankakee | |
| — | |
| 0 / Not Applicable | |
| None | |
| Public | |
| Public Sewer | |
| 09936251 | |
| 16160140800800 |
Nearby Schools
| NAME: | DISTRICT: | DISTANCE: | |
|---|---|---|---|
|
High School
Kankakee High School |
111 | Not in DB | |
Property History
| DATE: | EVENT: | PRICE: | SOURCE: |
|---|---|---|---|
| 25 Jun, 2018 | Sold | $139,000 | MRED MLS |
| 4 May, 2018 | Under contract | $134,987 | MRED MLS |
| 2 May, 2018 | Listed for sale | $134,987 | MRED MLS |
Room Specifics
Total Bedrooms: 3
Bedrooms Above Ground: 3
Bedrooms Below Ground: 0
Dimensions: —
Floor Type: Hardwood
Dimensions: —
Floor Type: Hardwood
Full Bathrooms: 2
Bathroom Amenities: Whirlpool,Separate Shower
Bathroom in Basement: 0
Rooms: Heated Sun Room
Basement Description: Partially Finished
Other Specifics
| 2.5 | |
| Concrete Perimeter | |
| Concrete | |
| Deck | |
| Corner Lot,Fenced Yard | |
| 89.1X125X90X125 | |
| Pull Down Stair | |
| None | |
| Vaulted/Cathedral Ceilings, Hardwood Floors, First Floor Bedroom, First Floor Full Bath | |
| Range, Microwave, Dishwasher, Refrigerator, Washer, Dryer, Disposal | |
| Not in DB | |
| Tennis Courts, Sidewalks, Street Lights, Street Paved | |
| — | |
| — | |
| Wood Burning, Attached Fireplace Doors/Screen |
Tax History
| Year | Property Taxes |
|---|---|
| 2018 | $3,452 |
Contact Agent
Nearby Similar Homes
Nearby Sold Comparables
Contact Agent
Listing Provided By
Coldwell Banker Residential

