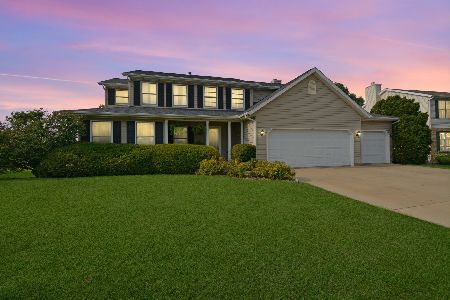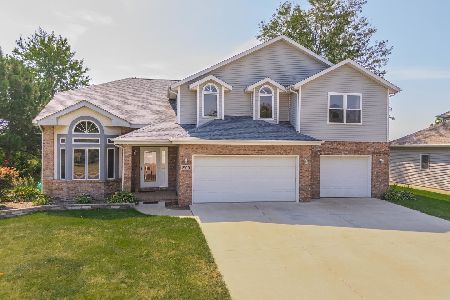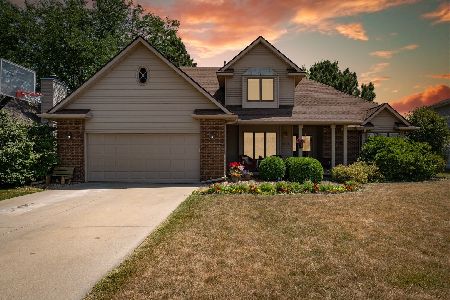1417 Ironwood Cc Drive, Normal, Illinois 61761
$343,000
|
Sold
|
|
| Status: | Closed |
| Sqft: | 2,618 |
| Cost/Sqft: | $137 |
| Beds: | 3 |
| Baths: | 4 |
| Year Built: | 1991 |
| Property Taxes: | $7,636 |
| Days On Market: | 833 |
| Lot Size: | 0,43 |
Description
Charming, welcoming, spacious home built by custom builder Bob Rist on the 14th Fairway Ironwood golf course. You will love this home! Come home and relax on your large deck to sit and have a cup of coffee or watch the golfers go by. Enjoy the views and the lake! This is an attractive exterior design that you don't see often. Very sharp. The two-story entry welcomes you with a turned staircase! Go into the cook's dream kitchen with lots of cabinets, a closet pantry, an island with a solid surface top, a large eat-in area, and a 4 burner gas stove with a griddle. Lots of light and views!! Off of the kitchen a nice laundry room with sink and cabinets as well the door to the deck. Spacious dining room for all your holiday gatherings! Cozy family room with built-in cabinets, and lots of windows for great views. Walk out to the wonderful 3 seasons room, which could easily be a 4 seasons room. So relaxing---great place to watch TV, read, or enjoy the views. Walk out to an expansive deck for entertaining, or relaxing. Spectacular! There is a 1st-floor den with French doors and a decorative fireplace. Notice the serving bar between the kitchen and the family room with wine frig and a sink. Recently installed new disposal in the kitchen sink. Nice addition! Gorgeous crown molding on the first floor. 4 Bedrooms- 3 up. All are spacious and the Master Suite is quite nice with an ensuite walk-in closet and an extra mirrored closet. The bathroom has a tile shower, double sinks, and a whirlpool tub. Check out the theater room on the lower level, extra bedroom, and full bath. Large storage room! Plenty of space. This is truly a lovely home with charm and character. It won't last!
Property Specifics
| Single Family | |
| — | |
| — | |
| 1991 | |
| — | |
| — | |
| No | |
| 0.43 |
| Mc Lean | |
| Ironwood | |
| 25 / Annual | |
| — | |
| — | |
| — | |
| 11906098 | |
| 1414127015 |
Nearby Schools
| NAME: | DISTRICT: | DISTANCE: | |
|---|---|---|---|
|
Grade School
Prairieland Elementary |
5 | — | |
|
Middle School
Parkside Jr High |
5 | Not in DB | |
|
High School
Normal Community West High Schoo |
5 | Not in DB | |
Property History
| DATE: | EVENT: | PRICE: | SOURCE: |
|---|---|---|---|
| 11 Dec, 2023 | Sold | $343,000 | MRED MLS |
| 25 Oct, 2023 | Under contract | $358,000 | MRED MLS |
| — | Last price change | $368,000 | MRED MLS |
| 11 Oct, 2023 | Listed for sale | $368,000 | MRED MLS |









































Room Specifics
Total Bedrooms: 4
Bedrooms Above Ground: 3
Bedrooms Below Ground: 1
Dimensions: —
Floor Type: —
Dimensions: —
Floor Type: —
Dimensions: —
Floor Type: —
Full Bathrooms: 4
Bathroom Amenities: Whirlpool
Bathroom in Basement: 1
Rooms: —
Basement Description: Partially Finished
Other Specifics
| 3 | |
| — | |
| — | |
| — | |
| — | |
| 135X200 | |
| — | |
| — | |
| — | |
| — | |
| Not in DB | |
| — | |
| — | |
| — | |
| — |
Tax History
| Year | Property Taxes |
|---|---|
| 2023 | $7,636 |
Contact Agent
Nearby Similar Homes
Nearby Sold Comparables
Contact Agent
Listing Provided By
RE/MAX Choice









