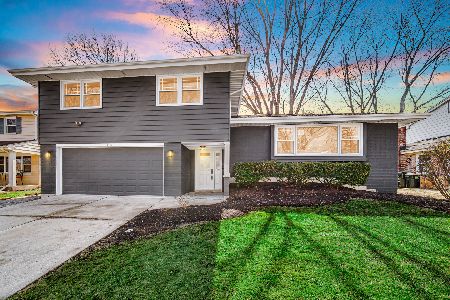1417 Miner Street, Arlington Heights, Illinois 60004
$400,500
|
Sold
|
|
| Status: | Closed |
| Sqft: | 2,129 |
| Cost/Sqft: | $176 |
| Beds: | 4 |
| Baths: | 3 |
| Year Built: | 1966 |
| Property Taxes: | $12,192 |
| Days On Market: | 1609 |
| Lot Size: | 0,21 |
Description
* Location * Schools * Size * Value ... outstanding opportunity in a fabulous neighborhood. Bring your tool belt and HGTV ideas-instant sweat equity. Large quad-level home: spacious living room with sunny picture window and oak floors, big eat-in kitchen with two pantry closets, and separate dining room with oak floors. Main level family room with access to the big backyard. Main level guest bath, entry foyer and direct access to the garage. Upper level has oak stairs and landing, and all bedrooms with ceiling fans and oak floors. Master bedroom with private bath. Three additional bedrooms with easy access to the hallway bathroom. Basement with rec room, office, laundry and storage. Home is sold "as-is" - best buy in Arlington Heights! Award-winning schools, close to parks, shopping and downtown Arlington Heights.
Property Specifics
| Single Family | |
| — | |
| Quad Level | |
| 1966 | |
| Partial | |
| SPLIT/SUB | |
| No | |
| 0.21 |
| Cook | |
| Green Meadows | |
| — / Not Applicable | |
| None | |
| Lake Michigan | |
| Public Sewer | |
| 11195455 | |
| 03283150020000 |
Nearby Schools
| NAME: | DISTRICT: | DISTANCE: | |
|---|---|---|---|
|
Grade School
Windsor Elementary School |
25 | — | |
|
Middle School
South Middle School |
25 | Not in DB | |
|
High School
Prospect High School |
214 | Not in DB | |
Property History
| DATE: | EVENT: | PRICE: | SOURCE: |
|---|---|---|---|
| 14 Sep, 2021 | Sold | $400,500 | MRED MLS |
| 22 Aug, 2021 | Under contract | $375,000 | MRED MLS |
| 20 Aug, 2021 | Listed for sale | $375,000 | MRED MLS |
| 22 Apr, 2022 | Sold | $680,000 | MRED MLS |
| 20 Mar, 2022 | Under contract | $649,900 | MRED MLS |
| 17 Mar, 2022 | Listed for sale | $649,900 | MRED MLS |
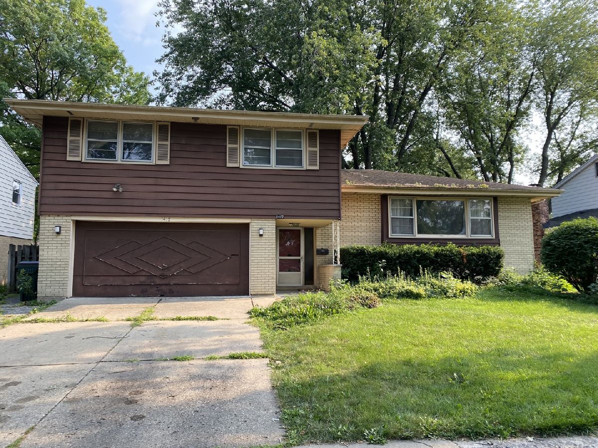
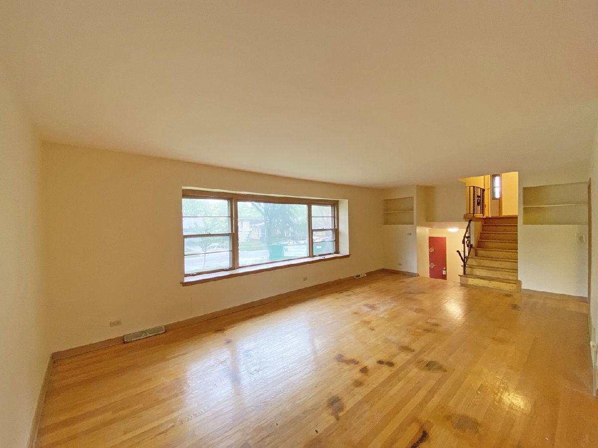
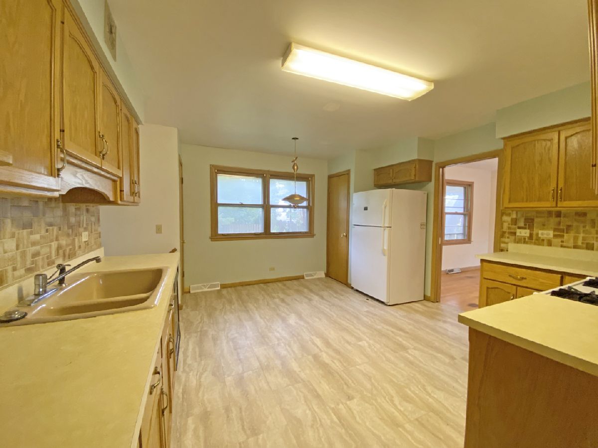
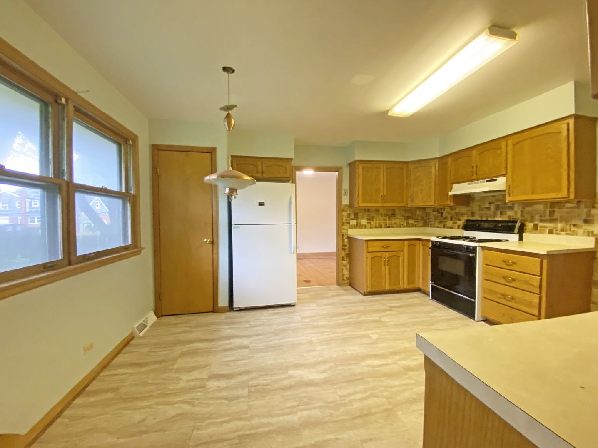
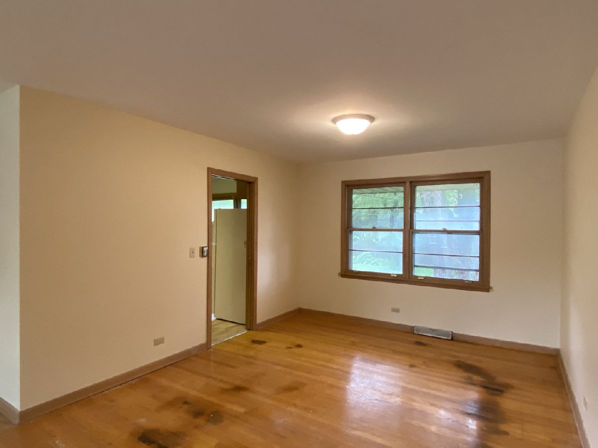
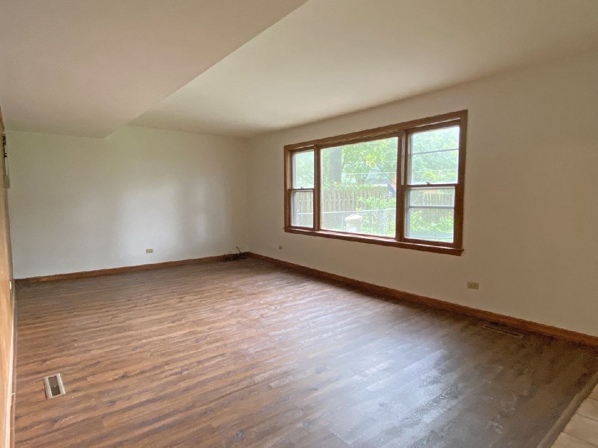
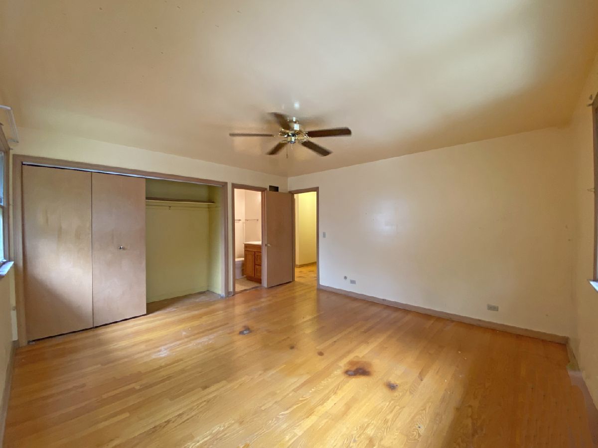
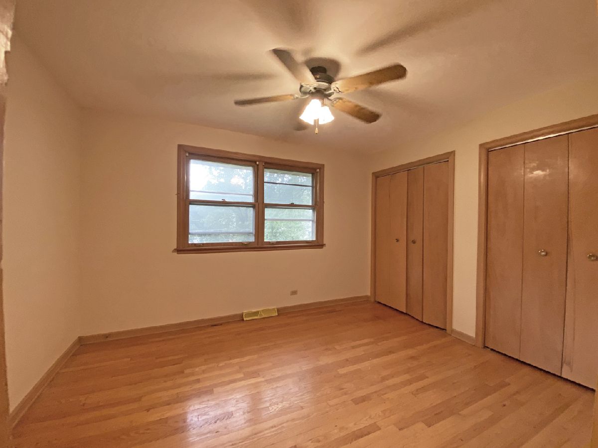
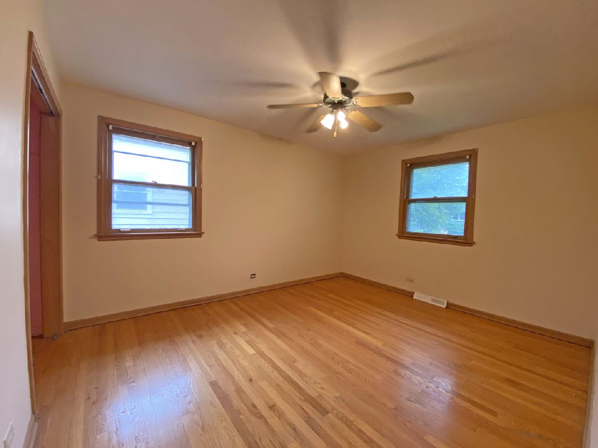
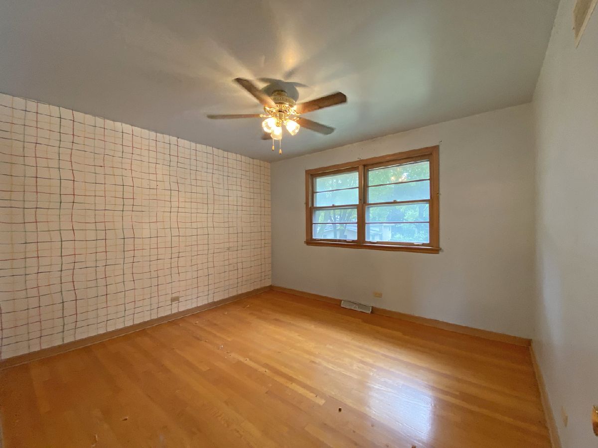
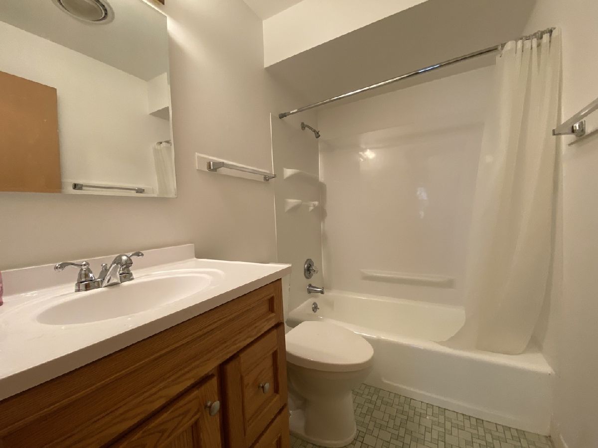
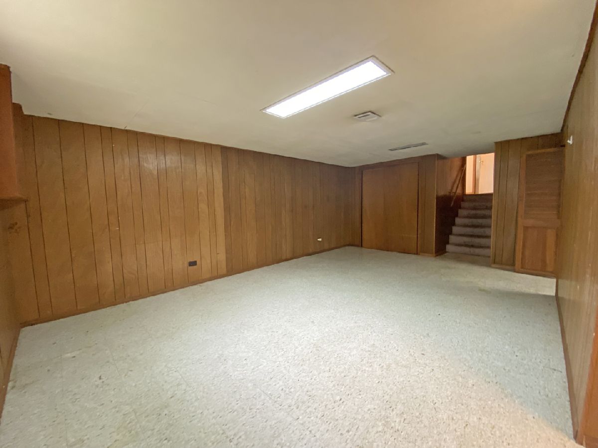
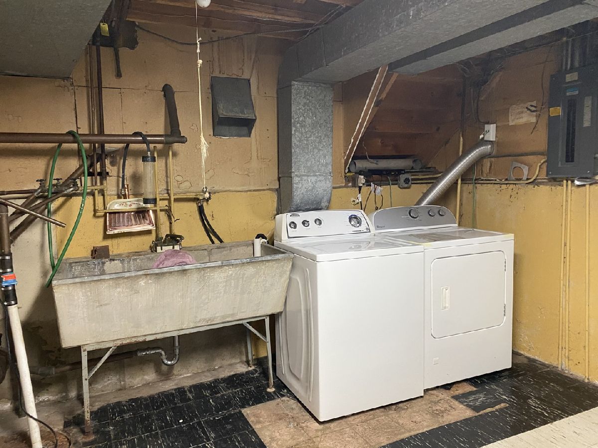
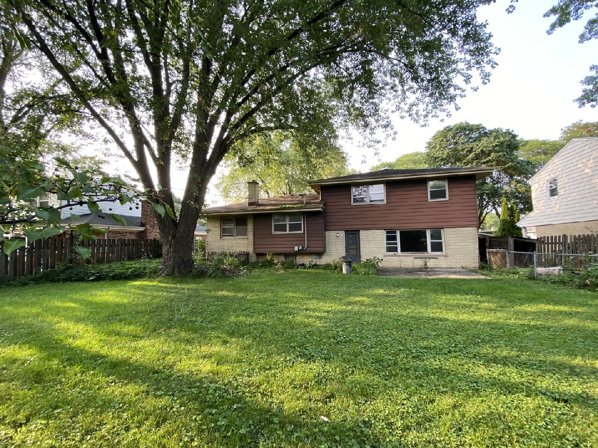
Room Specifics
Total Bedrooms: 4
Bedrooms Above Ground: 4
Bedrooms Below Ground: 0
Dimensions: —
Floor Type: Hardwood
Dimensions: —
Floor Type: Hardwood
Dimensions: —
Floor Type: Hardwood
Full Bathrooms: 3
Bathroom Amenities: —
Bathroom in Basement: 0
Rooms: Office,Recreation Room
Basement Description: Finished
Other Specifics
| 2 | |
| Concrete Perimeter | |
| Concrete | |
| Patio | |
| Fenced Yard | |
| 128 X 71 | |
| — | |
| Full | |
| Hardwood Floors | |
| Range, Dishwasher, Refrigerator, Washer, Dryer | |
| Not in DB | |
| Park | |
| — | |
| — | |
| — |
Tax History
| Year | Property Taxes |
|---|---|
| 2021 | $12,192 |
| 2022 | $12,206 |
Contact Agent
Nearby Similar Homes
Nearby Sold Comparables
Contact Agent
Listing Provided By
RE/MAX Suburban



