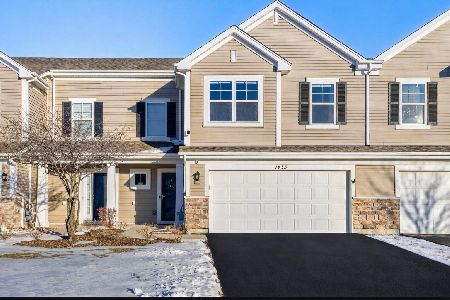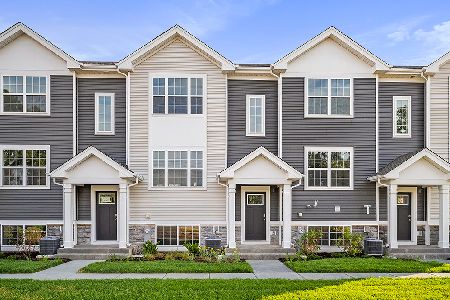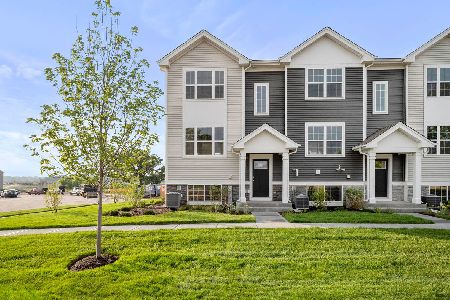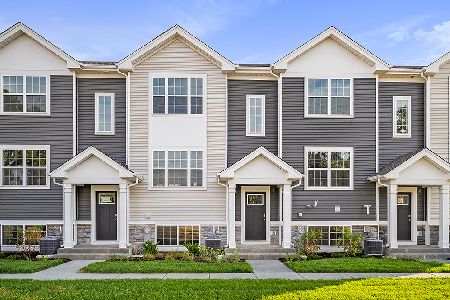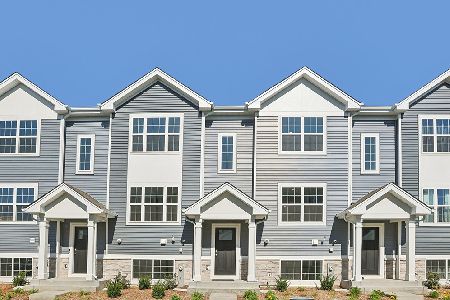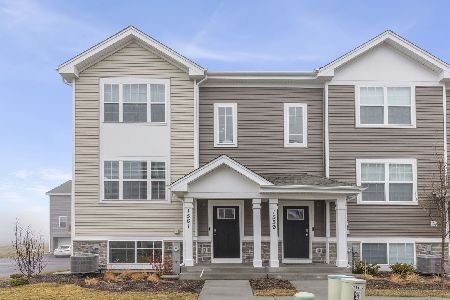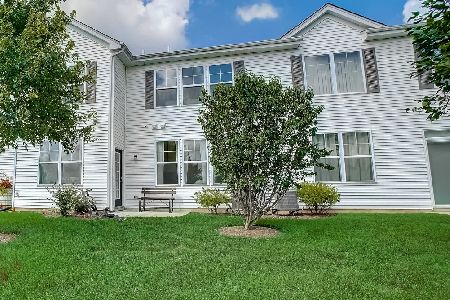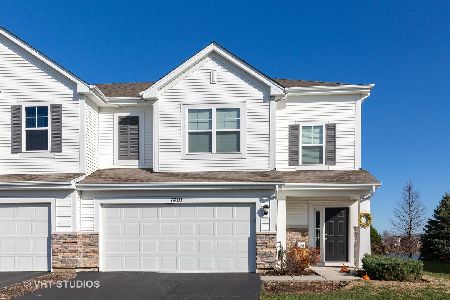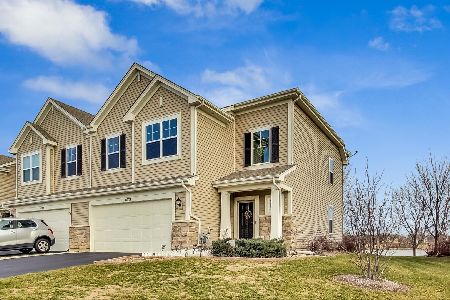1417 Newport Circle, Pingree Grove, Illinois 60140
$190,000
|
Sold
|
|
| Status: | Closed |
| Sqft: | 1,758 |
| Cost/Sqft: | $108 |
| Beds: | 3 |
| Baths: | 3 |
| Year Built: | 2014 |
| Property Taxes: | $5,733 |
| Days On Market: | 2746 |
| Lot Size: | 0,00 |
Description
New carpet being installed by Friday, October 5th, 2018! Stunning town home in fantastic area! Exemplifying style from top to bottom, this 3-bed/2.1-bath end unit town home in the superb Cambridge Lakes subdivision boasts an open floor plan & upgrades galore! Grand 2-story foyer features large windows providing abundant natural light! Flowing floor plan creates a bright & open feeling from foyer to family and dining rooms. Dining room has convenient access to peaceful concrete patio! All stainless steel kitchen w/beautiful & abundant cabinetry & large closet pantry! Upstairs features stunning and spacious loft!Romantic master suite is your private oasis w/luxurious master bath & large walk-in-closet! Additional spacious bedrooms, full bath & laundry room with new washer, new dryer & built-in shelving complete the 2nd floor of this perfectly appointed town home! 2 car attached garage and plentiful storage space! This is the town home you've been waiting for with amenities to adore!
Property Specifics
| Condos/Townhomes | |
| 2 | |
| — | |
| 2014 | |
| None | |
| CARLYLE C | |
| No | |
| — |
| Kane | |
| Cambridge Lakes | |
| 244 / Monthly | |
| Insurance,Clubhouse,Exercise Facilities,Pool,Exterior Maintenance,Lawn Care,Snow Removal | |
| Public | |
| Public Sewer | |
| 10058502 | |
| 0229404005 |
Property History
| DATE: | EVENT: | PRICE: | SOURCE: |
|---|---|---|---|
| 19 Oct, 2018 | Sold | $190,000 | MRED MLS |
| 1 Oct, 2018 | Under contract | $189,000 | MRED MLS |
| 21 Aug, 2018 | Listed for sale | $189,000 | MRED MLS |
Room Specifics
Total Bedrooms: 3
Bedrooms Above Ground: 3
Bedrooms Below Ground: 0
Dimensions: —
Floor Type: Carpet
Dimensions: —
Floor Type: Carpet
Full Bathrooms: 3
Bathroom Amenities: Separate Shower,Double Sink,Soaking Tub
Bathroom in Basement: 0
Rooms: Foyer
Basement Description: None
Other Specifics
| 2 | |
| Concrete Perimeter | |
| Asphalt | |
| Patio, End Unit | |
| — | |
| COMMON | |
| — | |
| Full | |
| Vaulted/Cathedral Ceilings, Wood Laminate Floors, Second Floor Laundry, Laundry Hook-Up in Unit | |
| Range, Microwave, Dishwasher, Refrigerator, Washer, Dryer, Stainless Steel Appliance(s) | |
| Not in DB | |
| — | |
| — | |
| Bike Room/Bike Trails, Exercise Room, Health Club, On Site Manager/Engineer, Park, Party Room, Pool | |
| — |
Tax History
| Year | Property Taxes |
|---|---|
| 2018 | $5,733 |
Contact Agent
Nearby Similar Homes
Nearby Sold Comparables
Contact Agent
Listing Provided By
Coldwell Banker Residential Brokerage

