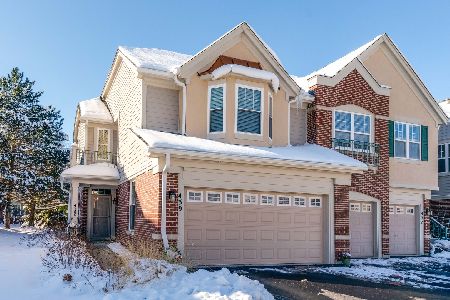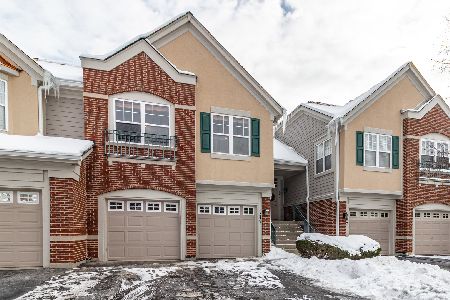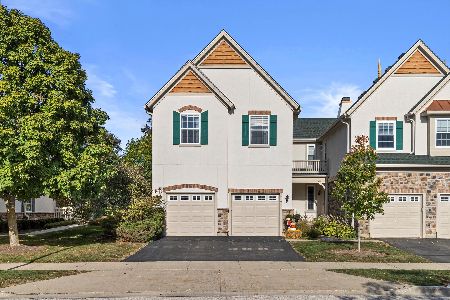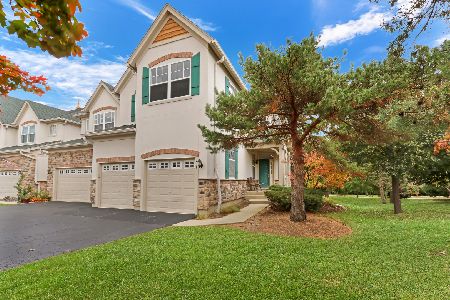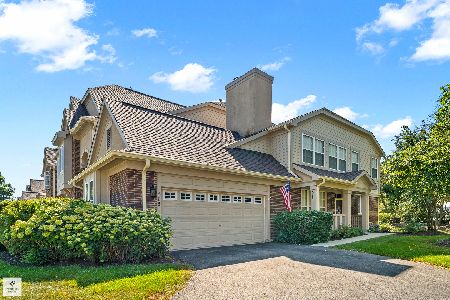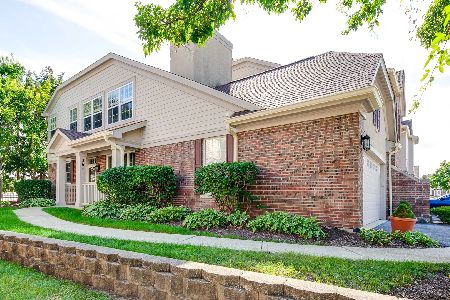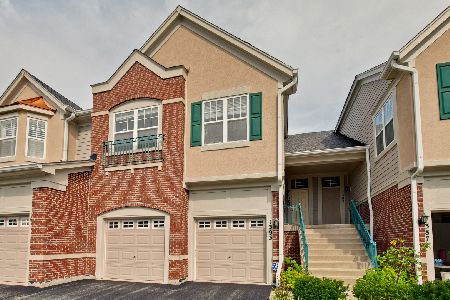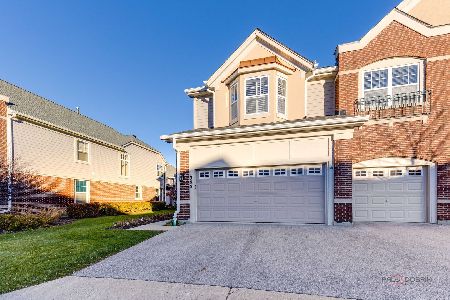1417 Pinehurst Drive, Vernon Hills, Illinois 60061
$332,000
|
Sold
|
|
| Status: | Closed |
| Sqft: | 2,166 |
| Cost/Sqft: | $157 |
| Beds: | 3 |
| Baths: | 3 |
| Year Built: | 2000 |
| Property Taxes: | $8,861 |
| Days On Market: | 2366 |
| Lot Size: | 0,00 |
Description
Beautiful and very spacious Tanglewood end-unit in Gregg's Landing. Enter foyer to large living room and dining room combination with hardwood floors, expansive windows providing natural light, & a dramatic stone fireplace. Enjoy preparing meals in upgraded eat-in kitchen with an abundance of beautiful cabinetry, updated countertops, and brand new black stainless-steel appliances. The eat-in kitchen has plenty of room for a table & sliding glass door that leads to a patio & backyard for entertaining. The first floor finishes off with a powder room. Upstairs 3 sizable bedrooms & 2 full bathrooms. The luxurious master bedroom suite has vaulted ceilings, a balcony, sitting area, multiple closets including a large walk-in, & private fully renovated gorgeous master bathroom with dual sinks, separate shower, quartz counter, and toilet closet. Convenient upstairs laundry room. Great location close to parks, shopping, restaurants, entertainment, and desired schools.
Property Specifics
| Condos/Townhomes | |
| 2 | |
| — | |
| 2000 | |
| None | |
| TANGLEWOOD | |
| No | |
| — |
| Lake | |
| — | |
| 295 / Monthly | |
| Insurance,Exterior Maintenance,Lawn Care,Scavenger,Snow Removal | |
| Public | |
| Public Sewer | |
| 10419906 | |
| 11331120450000 |
Nearby Schools
| NAME: | DISTRICT: | DISTANCE: | |
|---|---|---|---|
|
Grade School
Townline Elementary School |
73 | — | |
|
Middle School
Hawthorn Middle School North |
73 | Not in DB | |
|
High School
Vernon Hills High School |
128 | Not in DB | |
|
Alternate Elementary School
Hawthorn Option School |
— | Not in DB | |
Property History
| DATE: | EVENT: | PRICE: | SOURCE: |
|---|---|---|---|
| 16 Aug, 2019 | Sold | $332,000 | MRED MLS |
| 24 Jun, 2019 | Under contract | $341,000 | MRED MLS |
| 21 Jun, 2019 | Listed for sale | $341,000 | MRED MLS |
Room Specifics
Total Bedrooms: 3
Bedrooms Above Ground: 3
Bedrooms Below Ground: 0
Dimensions: —
Floor Type: Carpet
Dimensions: —
Floor Type: Carpet
Full Bathrooms: 3
Bathroom Amenities: Separate Shower,Double Sink
Bathroom in Basement: 0
Rooms: Foyer,Walk In Closet,Balcony/Porch/Lanai
Basement Description: None
Other Specifics
| 2 | |
| — | |
| — | |
| Balcony, Patio, Storms/Screens, End Unit | |
| Common Grounds,Landscaped | |
| 35X73X33X73 | |
| — | |
| Full | |
| Vaulted/Cathedral Ceilings, Hardwood Floors, Second Floor Laundry, Laundry Hook-Up in Unit, Walk-In Closet(s) | |
| Range, Microwave, Dishwasher, Refrigerator, Washer, Dryer, Disposal, Stainless Steel Appliance(s) | |
| Not in DB | |
| — | |
| — | |
| — | |
| Gas Log, Gas Starter |
Tax History
| Year | Property Taxes |
|---|---|
| 2019 | $8,861 |
Contact Agent
Nearby Similar Homes
Nearby Sold Comparables
Contact Agent
Listing Provided By
@properties

