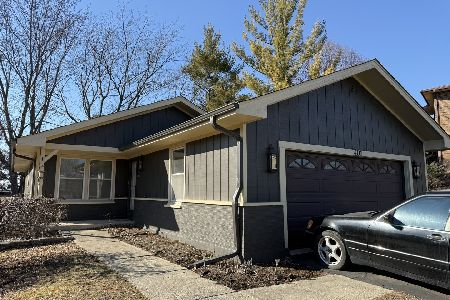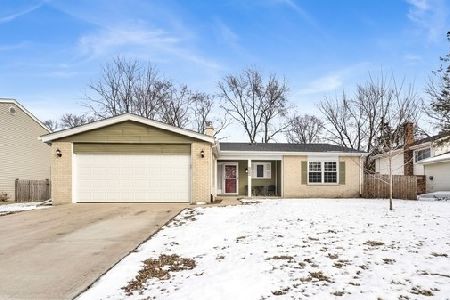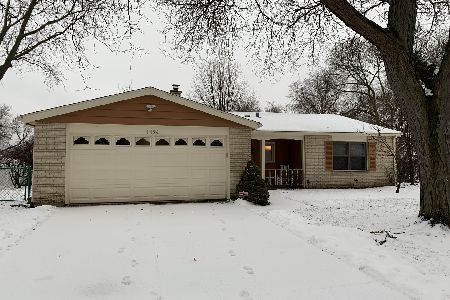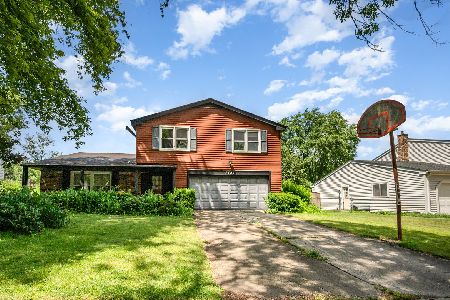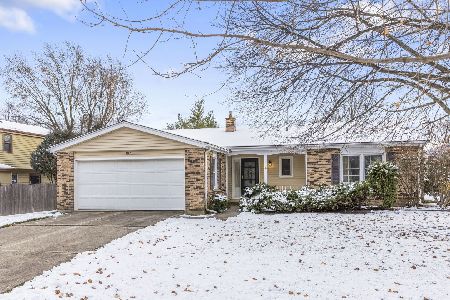1417 Stonegate Road, Naperville, Illinois 60540
$495,000
|
Sold
|
|
| Status: | Closed |
| Sqft: | 1,729 |
| Cost/Sqft: | $283 |
| Beds: | 4 |
| Baths: | 3 |
| Year Built: | 1971 |
| Property Taxes: | $8,267 |
| Days On Market: | 1013 |
| Lot Size: | 0,22 |
Description
Spacious Quad-Level in popular Wil-O-Way! Exceptional space in this expanded 4 Bedroom home. Updated Kitchen with raised panel cabinetry (cherry finish) & granite countertops. Custom made Kitchen table included with matching granite top. 4 Bedrooms upstairs (2 with hardwood floors). VERY spacious Laundry room with attached storage cabinets & utility sink. Warm & inviting Family Room with brick fireplace & multiple windows - backyard views. Partially finished basement with convenient closet storage & storage/mechanicals room. Outside amenities include - large cedar deck, fenced yard, garden area, gutter guards. Enjoy being less than 1 block to Wil-O-Way park, as well as walking distance to downtown Naperville & the Riverwalk. The Riverwalk offers brick paths, fountains, bridges, meeting and event places, outdoor sculpture and artwork, recreational facilities, and celebratory memorials. Too much to list! 32+ Page eBrochure.
Property Specifics
| Single Family | |
| — | |
| — | |
| 1971 | |
| — | |
| — | |
| No | |
| 0.22 |
| Du Page | |
| Will-o-way | |
| — / Not Applicable | |
| — | |
| — | |
| — | |
| 11781466 | |
| 0723103017 |
Nearby Schools
| NAME: | DISTRICT: | DISTANCE: | |
|---|---|---|---|
|
Grade School
Elmwood Elementary School |
203 | — | |
|
Middle School
Lincoln Junior High School |
203 | Not in DB | |
|
High School
Naperville Central High School |
203 | Not in DB | |
Property History
| DATE: | EVENT: | PRICE: | SOURCE: |
|---|---|---|---|
| 10 Jul, 2023 | Sold | $495,000 | MRED MLS |
| 22 May, 2023 | Under contract | $489,500 | MRED MLS |
| — | Last price change | $499,500 | MRED MLS |
| 11 May, 2023 | Listed for sale | $499,500 | MRED MLS |
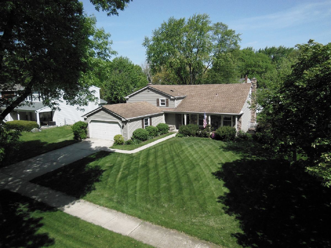
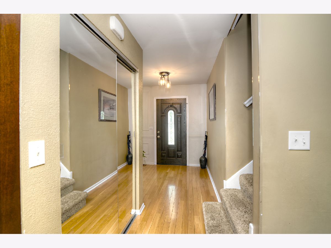
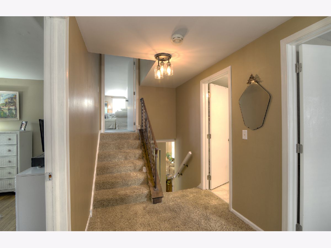
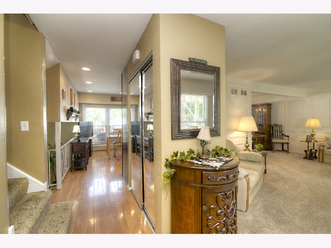
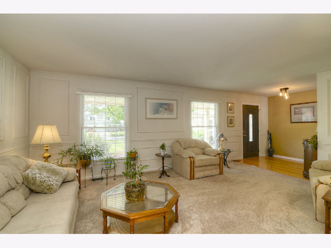
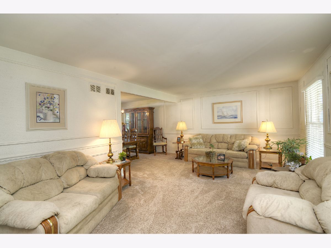
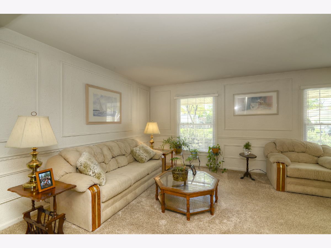
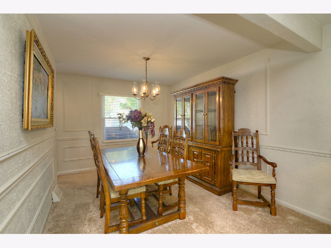
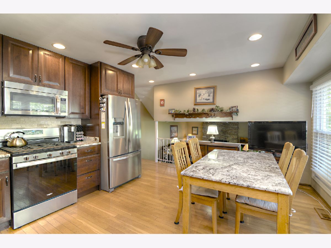
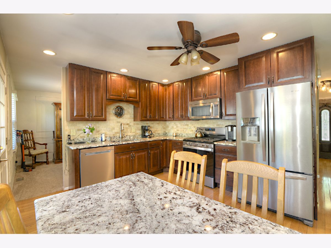
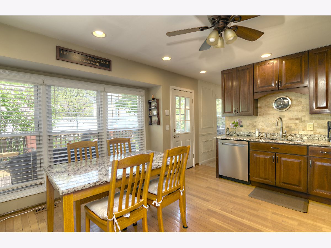
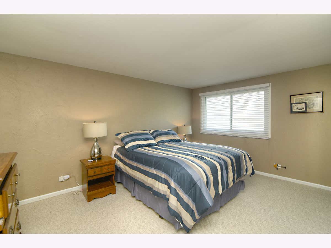
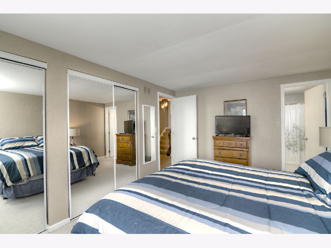
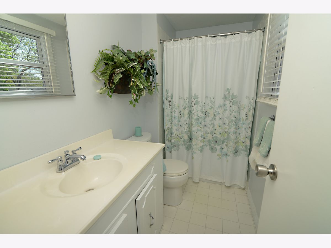
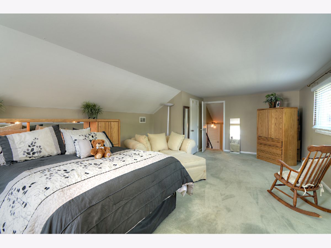
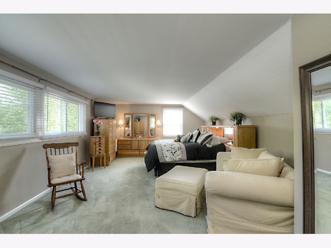
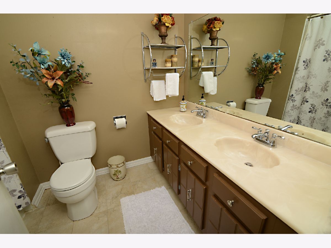
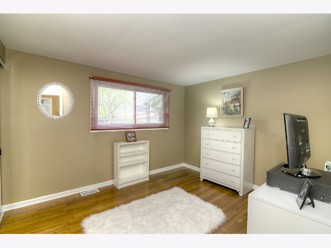
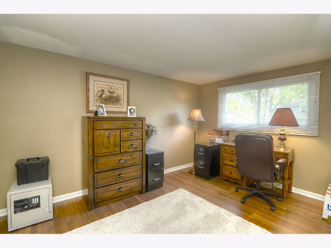
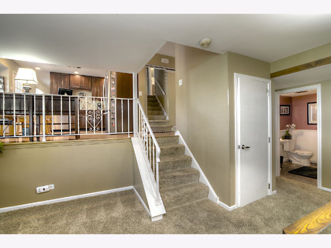
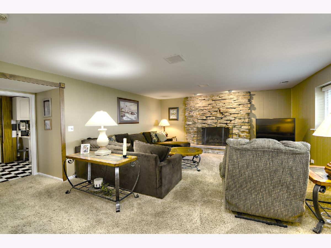
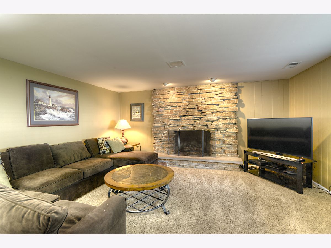
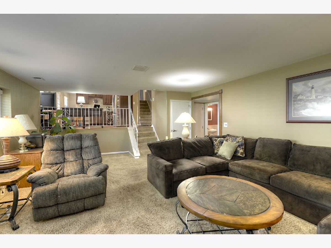
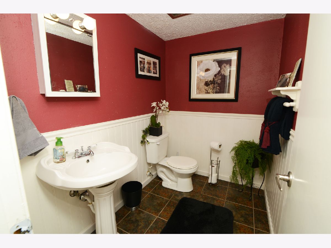
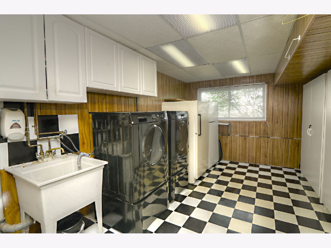
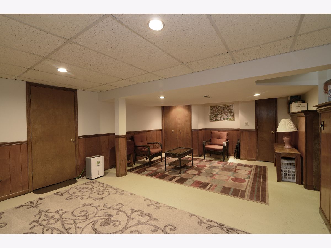
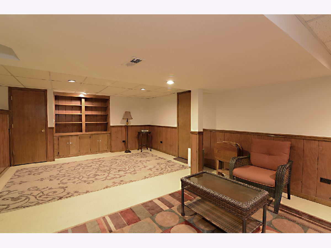
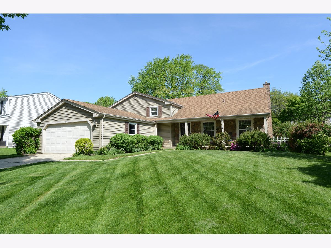
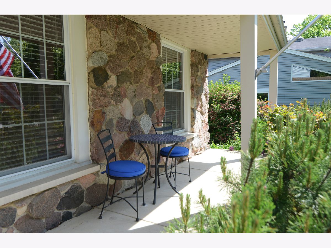
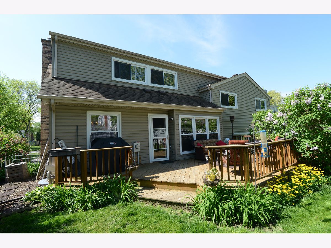
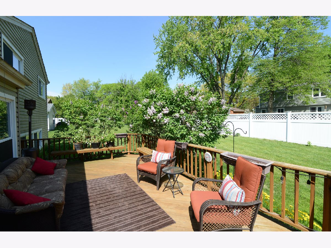
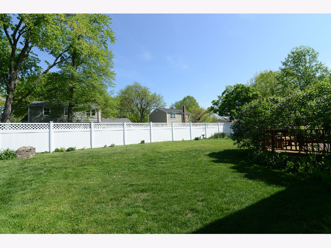
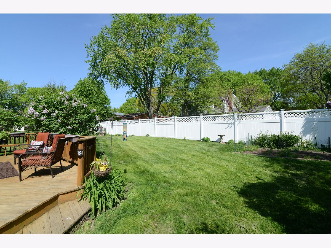
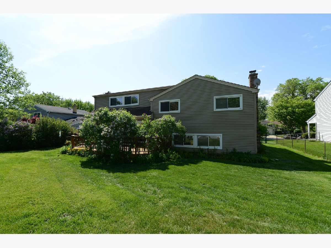
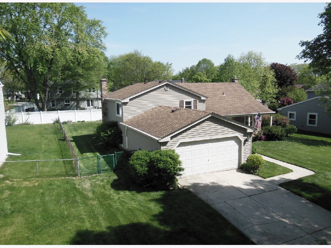
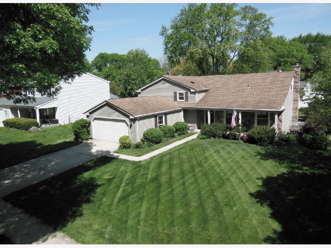
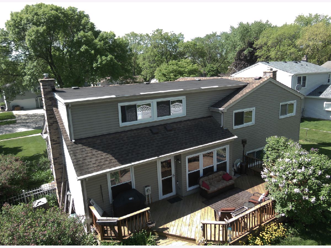
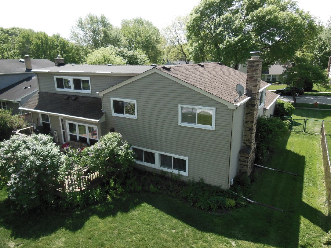
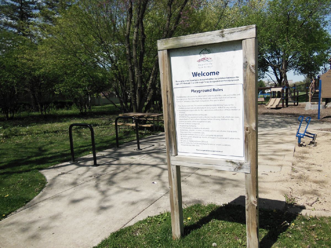
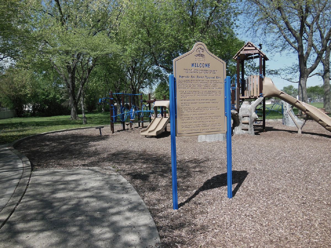
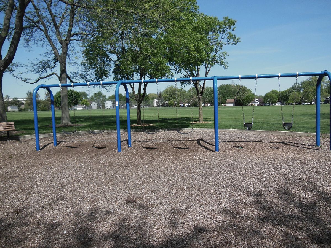
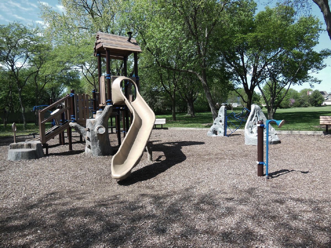
Room Specifics
Total Bedrooms: 4
Bedrooms Above Ground: 4
Bedrooms Below Ground: 0
Dimensions: —
Floor Type: —
Dimensions: —
Floor Type: —
Dimensions: —
Floor Type: —
Full Bathrooms: 3
Bathroom Amenities: —
Bathroom in Basement: 0
Rooms: —
Basement Description: Partially Finished
Other Specifics
| 2 | |
| — | |
| Asphalt | |
| — | |
| — | |
| 77X126 | |
| — | |
| — | |
| — | |
| — | |
| Not in DB | |
| — | |
| — | |
| — | |
| — |
Tax History
| Year | Property Taxes |
|---|---|
| 2023 | $8,267 |
Contact Agent
Nearby Similar Homes
Nearby Sold Comparables
Contact Agent
Listing Provided By
RE/MAX All Pro - St Charles

