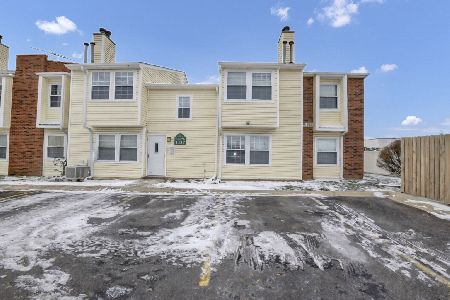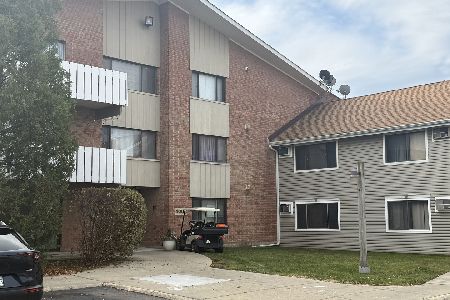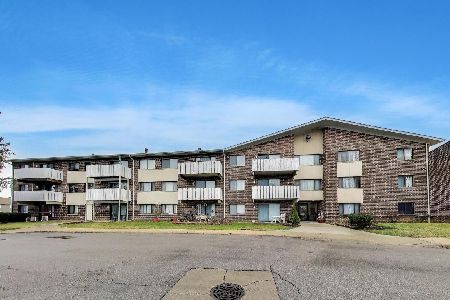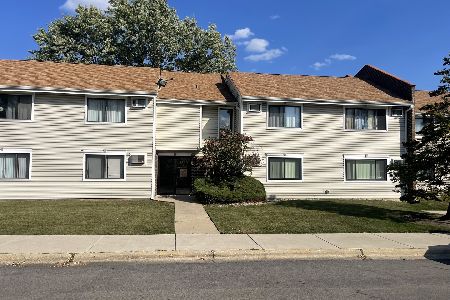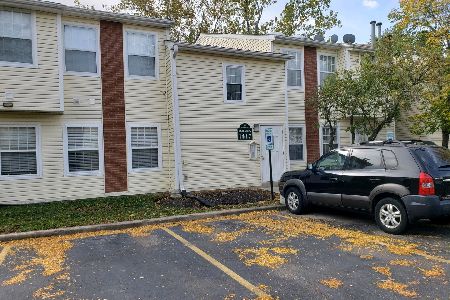1417 Wyndham Circle, Palatine, Illinois 60074
$133,000
|
Sold
|
|
| Status: | Closed |
| Sqft: | 750 |
| Cost/Sqft: | $171 |
| Beds: | 1 |
| Baths: | 1 |
| Year Built: | 1983 |
| Property Taxes: | $0 |
| Days On Market: | 1380 |
| Lot Size: | 0,00 |
Description
This is Very CUTE, very COZY with LOTS of natural light 1 bedroom/1 bathroom, 2nd floor unit in the desirable Wyndham Club Condominiums in Palatine. Relax and enjoy the open and bright living room room with 2 skylights. The functional kitchen has ample counter & cabinet space and a breakfast island. The bedroom has a walk-in closet and is connected to the bathroom for your convenience. IN-UNIT laundry is conveniently located next to the bathroom and storage in conveniently located next to the unit. Items recently replaced: Furnace 2022, Air Conditioner 2022, Water Heater 2022, Refrigerator 2022, washer 2022 & 2 windows 2022. This is condo amenities include clubhouse, exercise room, outdoor and indoor pools, sports courts, sauna and more. Close to Highway 53 and minutes away from shopping centers, grocery, restaurants and more. Per association unit can be rented!!! Hurry, this one won't last long!
Property Specifics
| Condos/Townhomes | |
| 2 | |
| — | |
| 1983 | |
| — | |
| — | |
| No | |
| — |
| Cook | |
| Wyndham Club | |
| 197 / Monthly | |
| — | |
| — | |
| — | |
| 11374822 | |
| 02122001041197 |
Property History
| DATE: | EVENT: | PRICE: | SOURCE: |
|---|---|---|---|
| 5 May, 2022 | Sold | $133,000 | MRED MLS |
| 15 Apr, 2022 | Under contract | $128,000 | MRED MLS |
| 14 Apr, 2022 | Listed for sale | $128,000 | MRED MLS |
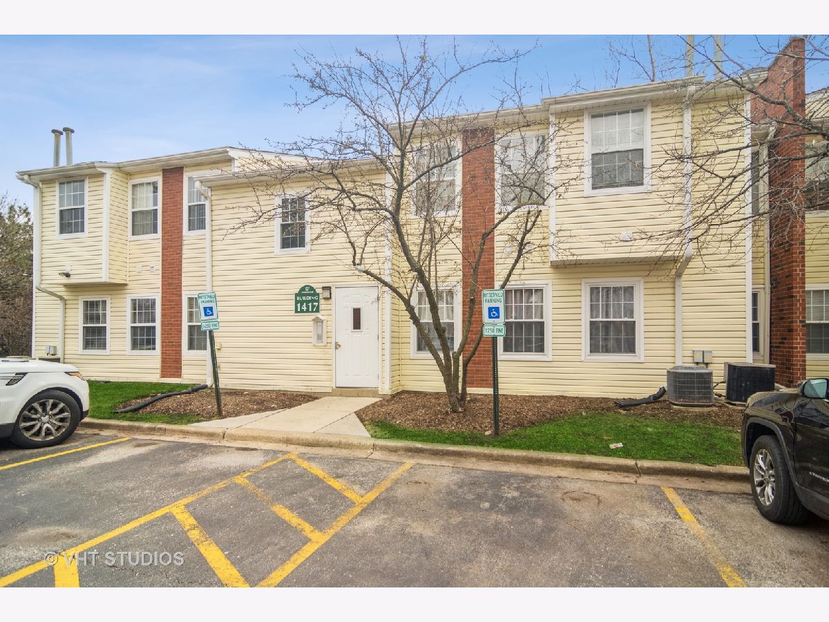
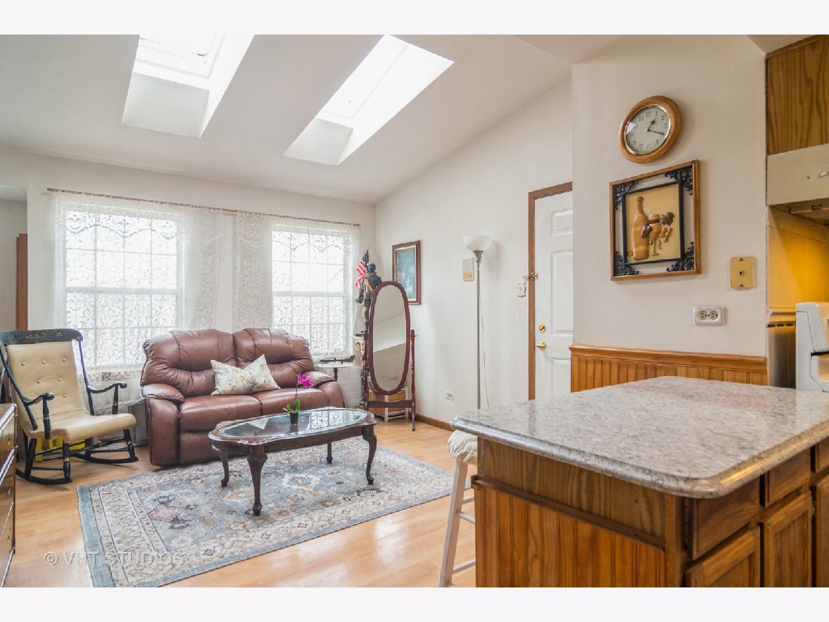
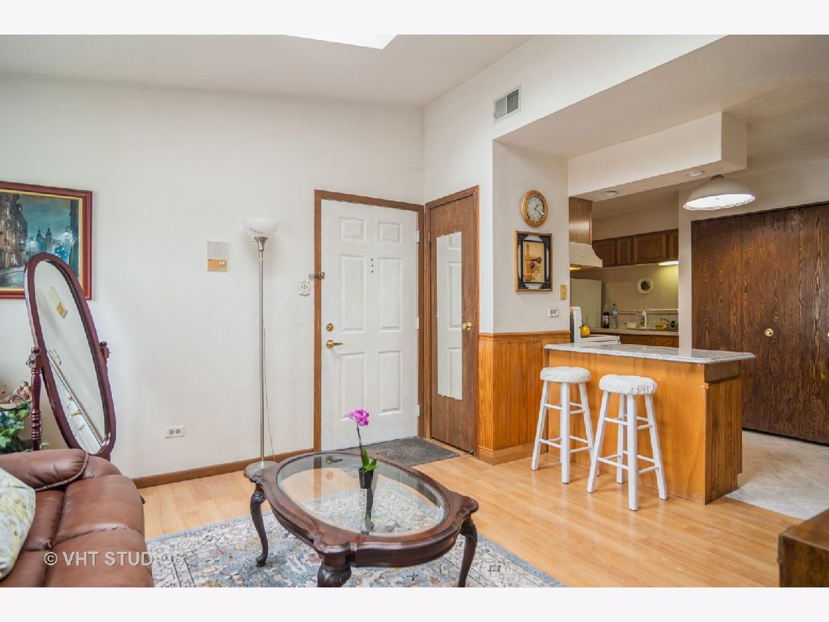
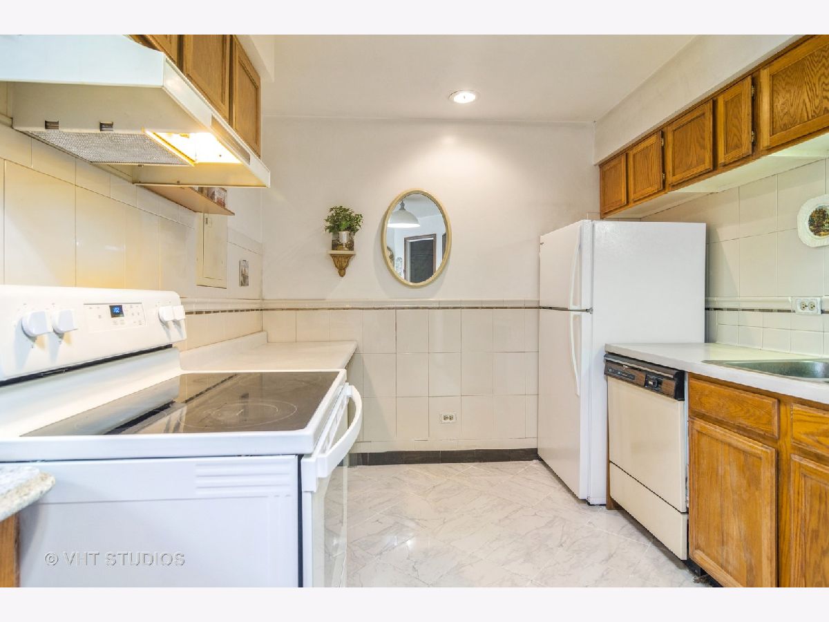
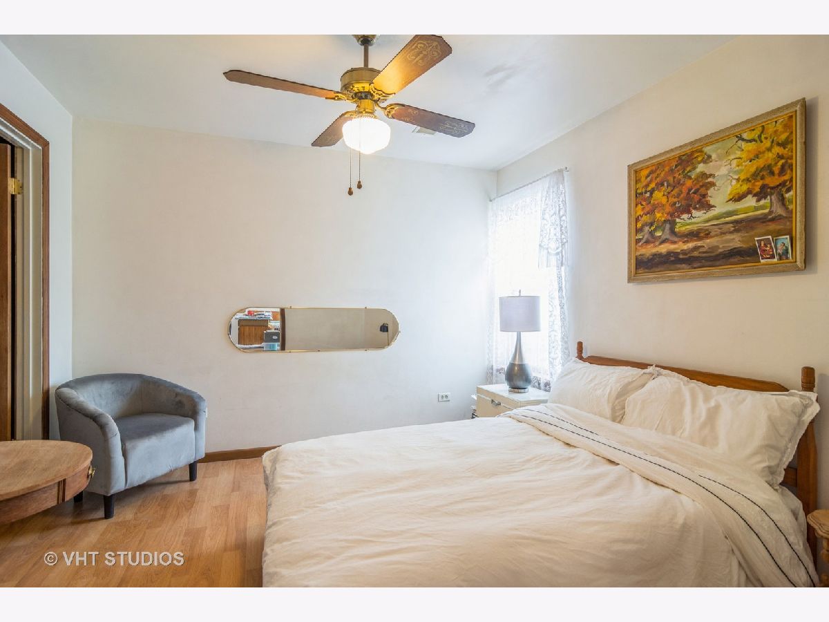
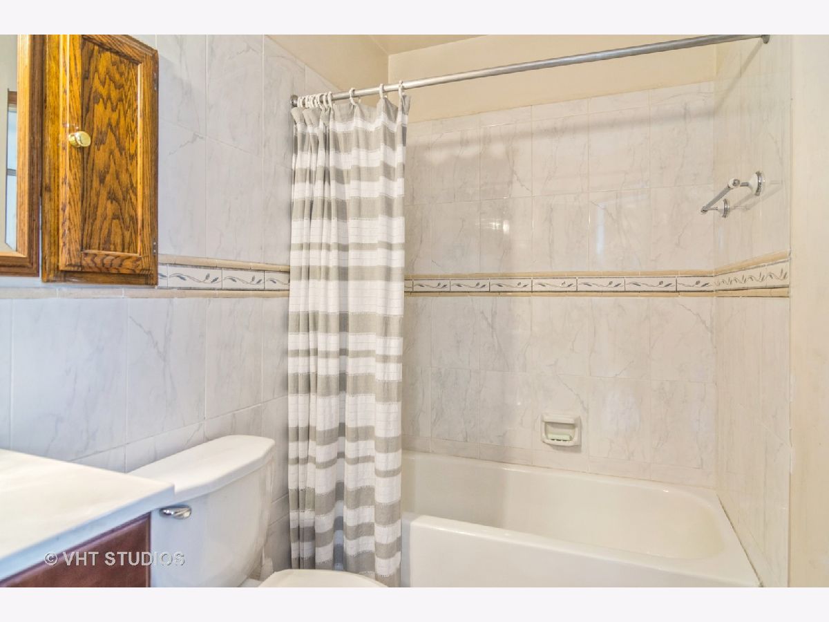
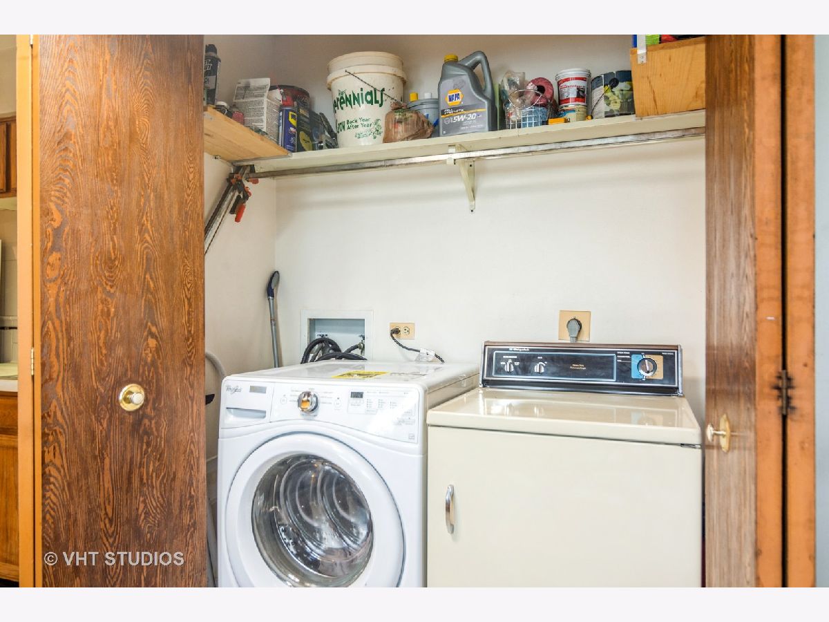
Room Specifics
Total Bedrooms: 1
Bedrooms Above Ground: 1
Bedrooms Below Ground: 0
Dimensions: —
Floor Type: —
Dimensions: —
Floor Type: —
Full Bathrooms: 1
Bathroom Amenities: Soaking Tub
Bathroom in Basement: 0
Rooms: —
Basement Description: None
Other Specifics
| — | |
| — | |
| — | |
| — | |
| — | |
| CONDO | |
| — | |
| — | |
| — | |
| — | |
| Not in DB | |
| — | |
| — | |
| — | |
| — |
Tax History
| Year | Property Taxes |
|---|
Contact Agent
Nearby Similar Homes
Nearby Sold Comparables
Contact Agent
Listing Provided By
Baird & Warner

