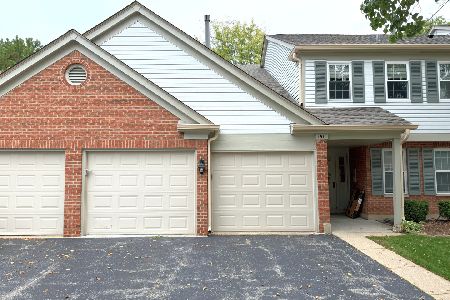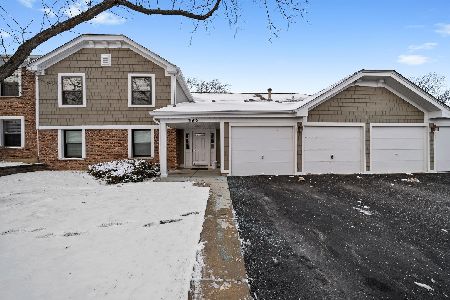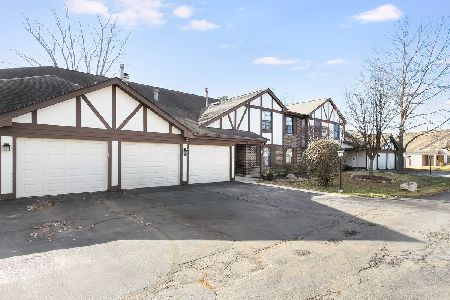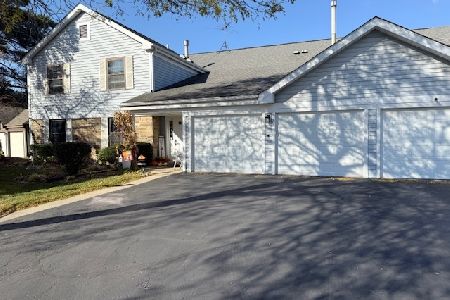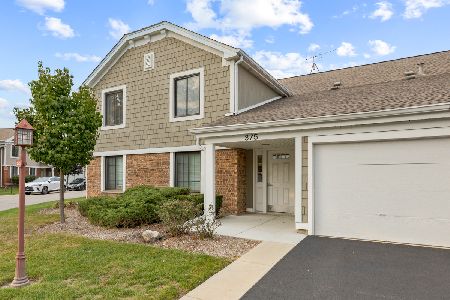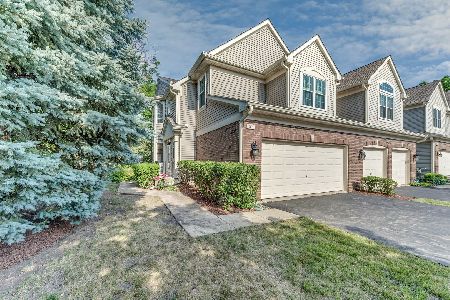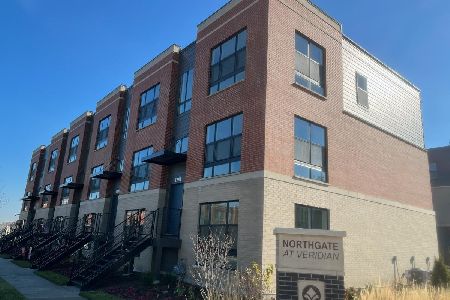1417 Wyndham Cove Lane, Schaumburg, Illinois 60173
$361,000
|
Sold
|
|
| Status: | Closed |
| Sqft: | 1,719 |
| Cost/Sqft: | $212 |
| Beds: | 3 |
| Baths: | 3 |
| Year Built: | 1998 |
| Property Taxes: | $7,592 |
| Days On Market: | 1718 |
| Lot Size: | 0,00 |
Description
Beautiful end unit town home in popular Wyndham Cove. This 3 bedroom 2 1/2 bath home boasts an updated kitchen with granite counters, tile backsplash and SS appliances. Freshly painted with neutral colors, other features include updated light fixtures, hardwood floors, a 2 story family room, separate formal dining room and marble gas log fireplace. Brand new carpeting on 2nd floor in all bedrooms and hallway. Primary bedroom includes a whirlpool tub, separate shower and walk in closet with custom shelving. Full, finished basement with large recreation room and office/den. Attached 2 car garage with new epoxy flooring and nice brick paver patio in back. Enjoy Schaumburg's many shops, restaurants, top rated schools and more! Welcome Home!
Property Specifics
| Condos/Townhomes | |
| 2 | |
| — | |
| 1998 | |
| Full | |
| CROFTON | |
| No | |
| — |
| Cook | |
| Wyndham Cove | |
| 300 / Monthly | |
| Insurance,Exterior Maintenance,Lawn Care,Scavenger,Snow Removal | |
| Lake Michigan | |
| Public Sewer, Sewer-Storm | |
| 11083897 | |
| 07243080620000 |
Nearby Schools
| NAME: | DISTRICT: | DISTANCE: | |
|---|---|---|---|
|
Grade School
Adolph Link Elementary School |
54 | — | |
|
Middle School
Margaret Mead Junior High School |
54 | Not in DB | |
|
High School
J B Conant High School |
211 | Not in DB | |
Property History
| DATE: | EVENT: | PRICE: | SOURCE: |
|---|---|---|---|
| 21 Apr, 2016 | Listed for sale | $0 | MRED MLS |
| 6 May, 2019 | Listed for sale | $0 | MRED MLS |
| 30 Jun, 2021 | Sold | $361,000 | MRED MLS |
| 24 May, 2021 | Under contract | $365,000 | MRED MLS |
| — | Last price change | $369,900 | MRED MLS |
| 11 May, 2021 | Listed for sale | $369,900 | MRED MLS |

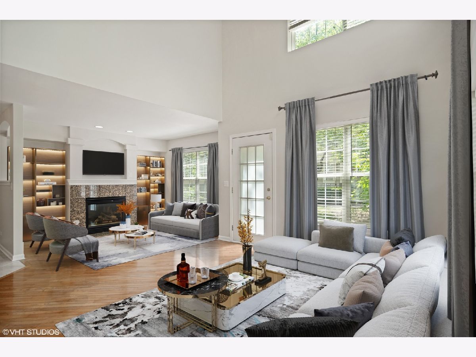
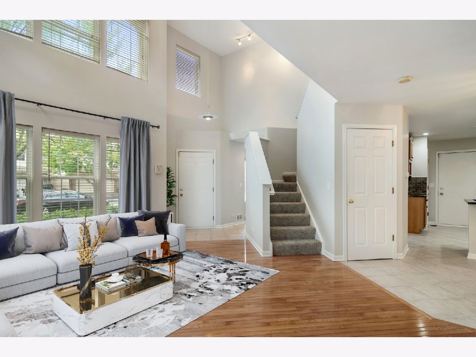
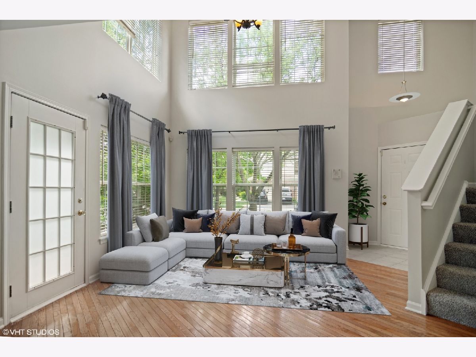
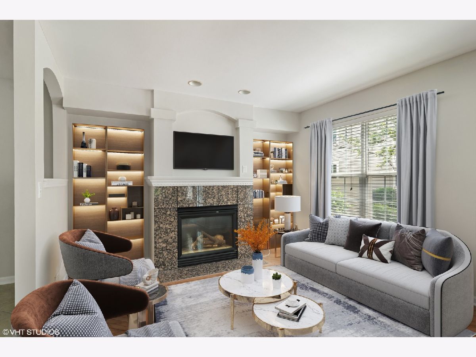
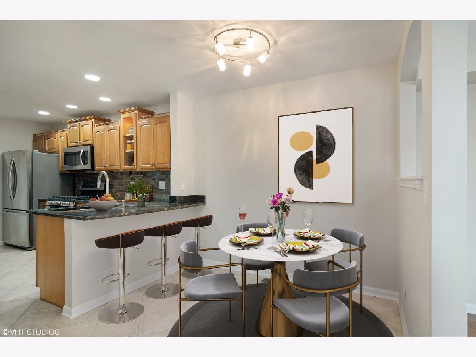
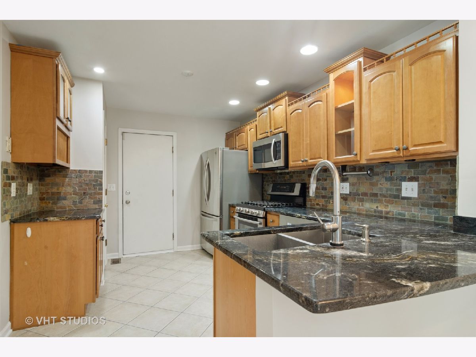
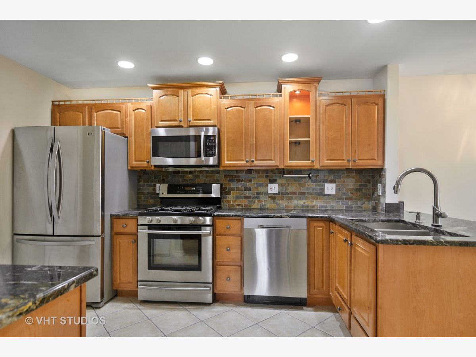
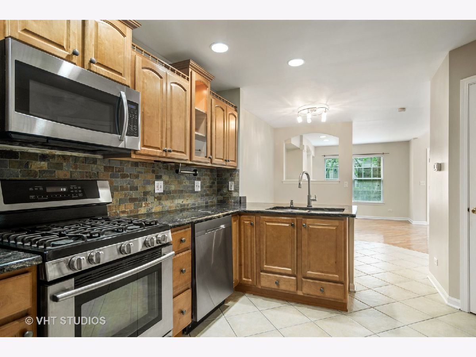
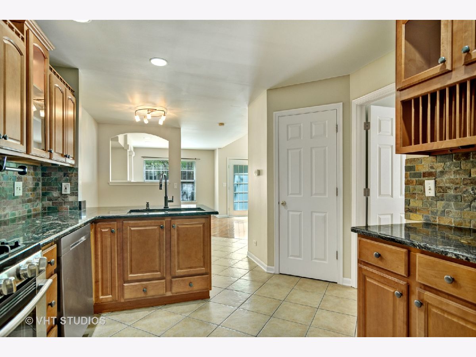
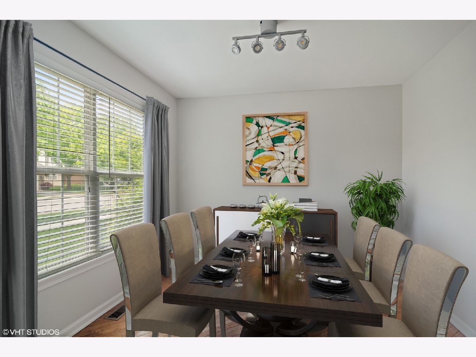
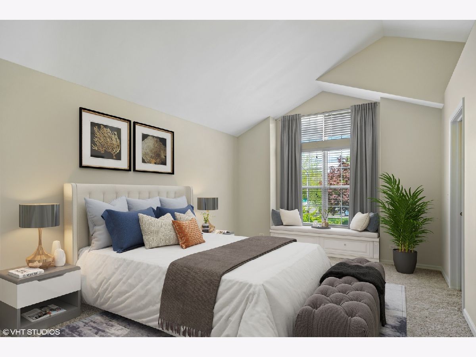
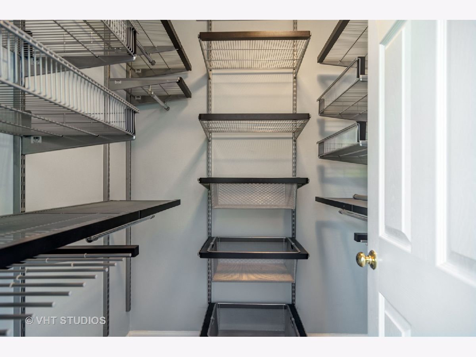
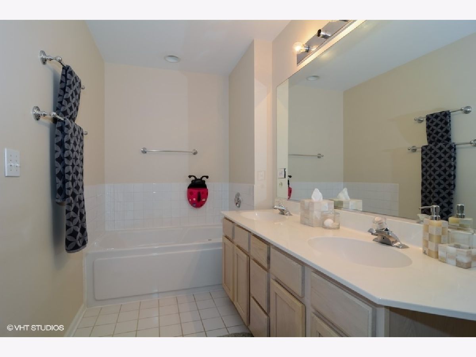
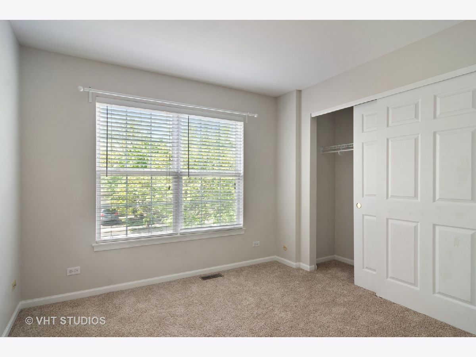
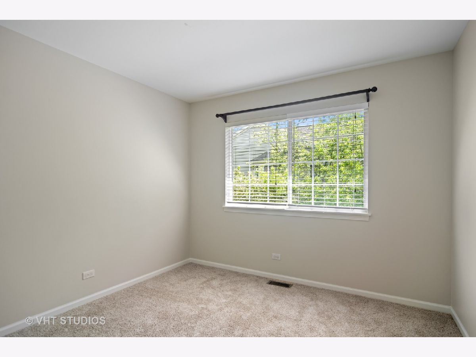
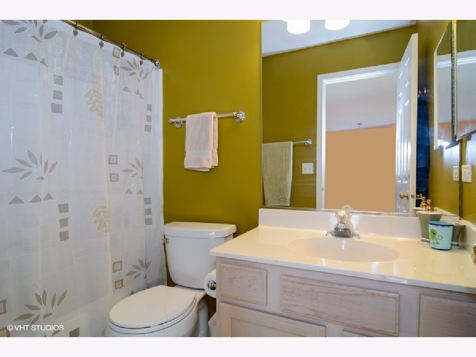
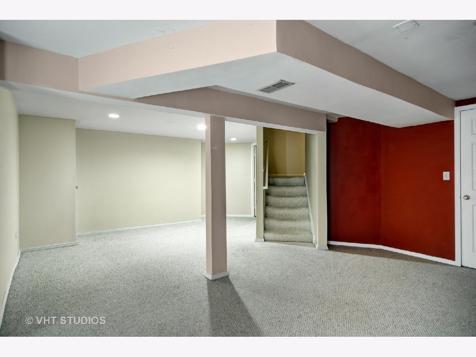
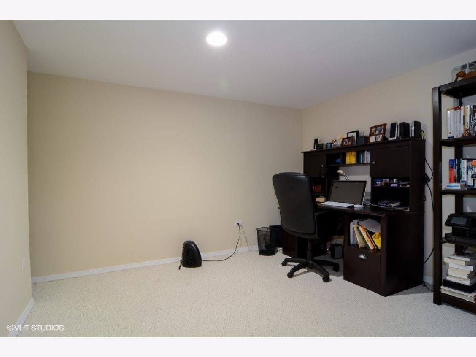
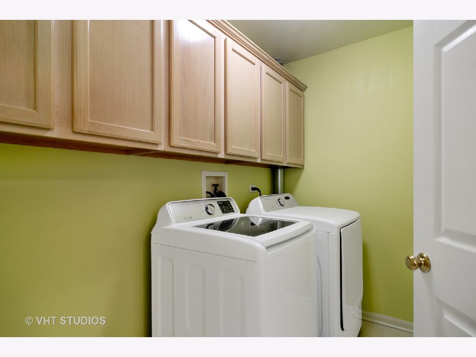
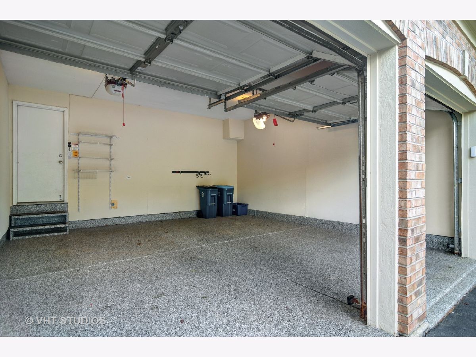
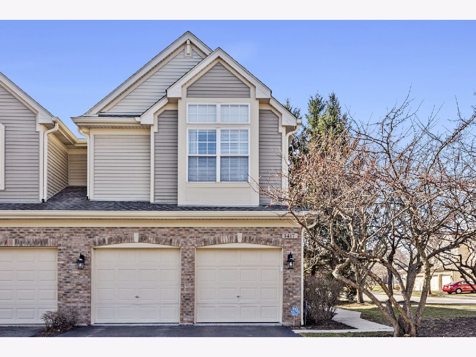
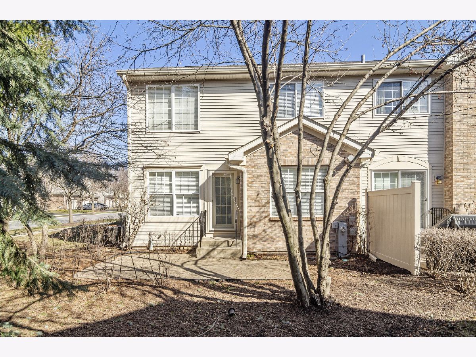
Room Specifics
Total Bedrooms: 3
Bedrooms Above Ground: 3
Bedrooms Below Ground: 0
Dimensions: —
Floor Type: Carpet
Dimensions: —
Floor Type: Carpet
Full Bathrooms: 3
Bathroom Amenities: Whirlpool,Separate Shower,Double Sink
Bathroom in Basement: 0
Rooms: Eating Area,Office,Recreation Room
Basement Description: Finished,Storage Space
Other Specifics
| 2 | |
| Concrete Perimeter | |
| Asphalt | |
| Patio, Brick Paver Patio, Storms/Screens, End Unit | |
| Corner Lot | |
| 70X32X70X26 | |
| — | |
| Full | |
| Vaulted/Cathedral Ceilings, Hardwood Floors, Second Floor Laundry, Laundry Hook-Up in Unit, Storage, Walk-In Closet(s) | |
| Range, Microwave, Dishwasher, Refrigerator, Washer, Dryer, Disposal, Stainless Steel Appliance(s) | |
| Not in DB | |
| — | |
| — | |
| — | |
| Gas Log |
Tax History
| Year | Property Taxes |
|---|---|
| 2021 | $7,592 |
Contact Agent
Nearby Similar Homes
Nearby Sold Comparables
Contact Agent
Listing Provided By
@properties

