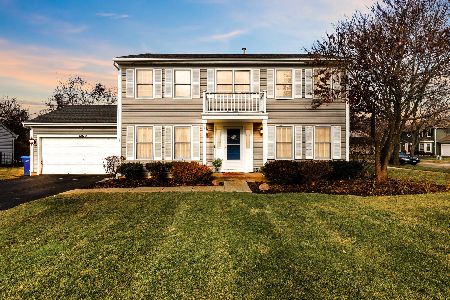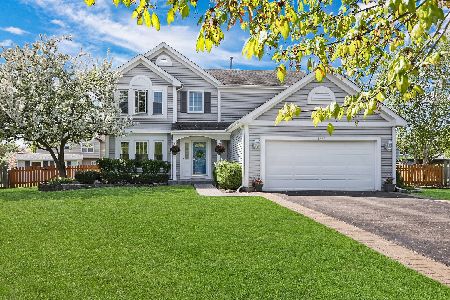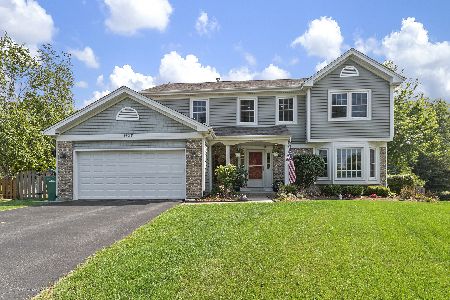1418 Camden Drive, Gurnee, Illinois 60031
$290,000
|
Sold
|
|
| Status: | Closed |
| Sqft: | 2,176 |
| Cost/Sqft: | $134 |
| Beds: | 3 |
| Baths: | 3 |
| Year Built: | 1994 |
| Property Taxes: | $7,089 |
| Days On Market: | 4303 |
| Lot Size: | 0,00 |
Description
Elegant two-story sunny foyer w/hardwood flooring throughout foyer, kitchen, office & family rooms. Trendy pottery barn highlights this home. Kitchen boasts dark cabinets, new granite counters, pantry, eating area &Pella slider to patio and fenced yard. Kitchen opens to step down family room, 9' ceiling, & brick fireplace. Spacious master suite, finished basement, &storage is a plus here too. Better hurry this a gem.
Property Specifics
| Single Family | |
| — | |
| Traditional | |
| 1994 | |
| Full | |
| — | |
| No | |
| — |
| Lake | |
| Stonebrook | |
| 160 / Annual | |
| Insurance | |
| Lake Michigan,Public | |
| Public Sewer, Sewer-Storm | |
| 08593653 | |
| 07171040180000 |
Nearby Schools
| NAME: | DISTRICT: | DISTANCE: | |
|---|---|---|---|
|
Grade School
Woodland Elementary School |
50 | — | |
|
Middle School
Woodland Middle School |
50 | Not in DB | |
|
High School
Warren Township High School |
121 | Not in DB | |
Property History
| DATE: | EVENT: | PRICE: | SOURCE: |
|---|---|---|---|
| 27 Jan, 2009 | Sold | $236,000 | MRED MLS |
| 9 Oct, 2008 | Under contract | $239,900 | MRED MLS |
| — | Last price change | $279,000 | MRED MLS |
| 9 Dec, 2007 | Listed for sale | $329,000 | MRED MLS |
| 8 Jul, 2014 | Sold | $290,000 | MRED MLS |
| 2 May, 2014 | Under contract | $292,500 | MRED MLS |
| 23 Apr, 2014 | Listed for sale | $292,500 | MRED MLS |
Room Specifics
Total Bedrooms: 3
Bedrooms Above Ground: 3
Bedrooms Below Ground: 0
Dimensions: —
Floor Type: Carpet
Dimensions: —
Floor Type: Carpet
Full Bathrooms: 3
Bathroom Amenities: —
Bathroom in Basement: 0
Rooms: Eating Area,Foyer,Office,Recreation Room
Basement Description: Finished,Partially Finished
Other Specifics
| 2 | |
| Concrete Perimeter | |
| Asphalt | |
| Patio, Porch, Storms/Screens | |
| Fenced Yard,Landscaped | |
| 60X121X50X51X120 | |
| Unfinished | |
| Full | |
| Hardwood Floors, First Floor Bedroom, First Floor Laundry | |
| Range, Microwave, Dishwasher, Refrigerator, Washer, Dryer, Disposal | |
| Not in DB | |
| Sidewalks, Street Lights, Street Paved | |
| — | |
| — | |
| Wood Burning, Attached Fireplace Doors/Screen, Gas Starter |
Tax History
| Year | Property Taxes |
|---|---|
| 2009 | $6,389 |
| 2014 | $7,089 |
Contact Agent
Nearby Similar Homes
Nearby Sold Comparables
Contact Agent
Listing Provided By
RE/MAX Suburban







