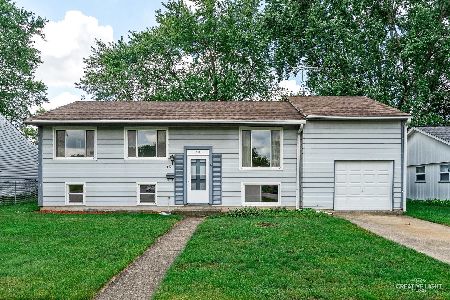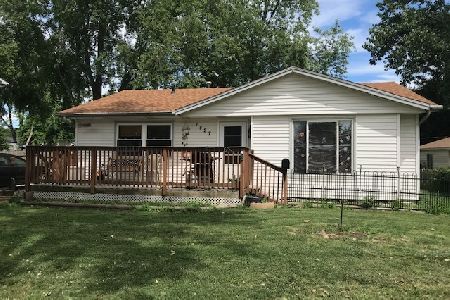1418 Crestwood Drive, Aurora, Illinois 60506
$229,900
|
Sold
|
|
| Status: | Closed |
| Sqft: | 1,285 |
| Cost/Sqft: | $179 |
| Beds: | 3 |
| Baths: | 1 |
| Year Built: | 1961 |
| Property Taxes: | $2,154 |
| Days On Market: | 828 |
| Lot Size: | 0,19 |
Description
Three bedroom ranch ready for new owners! Eat-in kitchen with big storage pantry. All appliances stay! Large family room off kitchen. Master bedroom with 2 closets. All ceilings professionally painted (Sept 2023). Low maintenance exterior and fenced yard to enjoy. Concrete patio. Oversized 1 car detached garage built in 2020. Siding, roof & windows (bedrooms, living room & kitchen) only 7 years old! Located close to Elementary School. Easy access to I-88 and amenities. Property held in a Trust, Sold AS-IS. Quick close!
Property Specifics
| Single Family | |
| — | |
| — | |
| 1961 | |
| — | |
| — | |
| No | |
| 0.19 |
| Kane | |
| Beau Ridge | |
| 0 / Not Applicable | |
| — | |
| — | |
| — | |
| 11866434 | |
| 1509326011 |
Nearby Schools
| NAME: | DISTRICT: | DISTANCE: | |
|---|---|---|---|
|
Grade School
Smith Elementary School |
129 | — | |
|
Middle School
Jewel Middle School |
129 | Not in DB | |
|
High School
West Aurora High School |
129 | Not in DB | |
Property History
| DATE: | EVENT: | PRICE: | SOURCE: |
|---|---|---|---|
| 13 Oct, 2023 | Sold | $229,900 | MRED MLS |
| 25 Sep, 2023 | Under contract | $229,900 | MRED MLS |
| 14 Sep, 2023 | Listed for sale | $229,900 | MRED MLS |
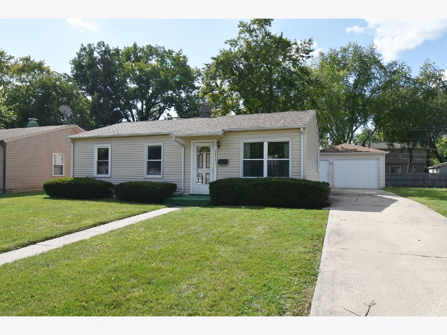
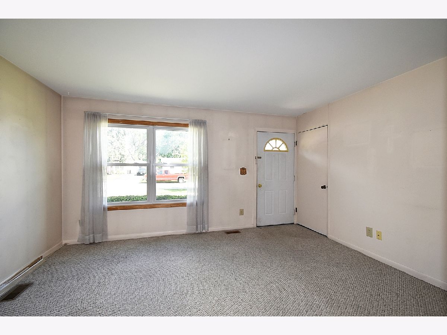
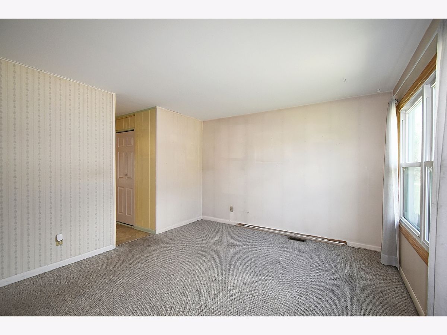
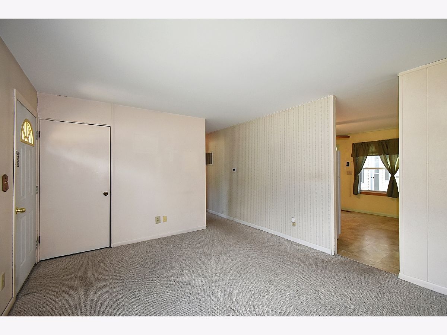
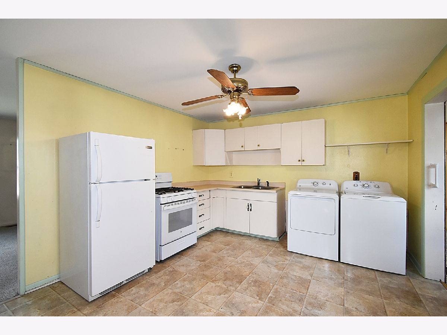
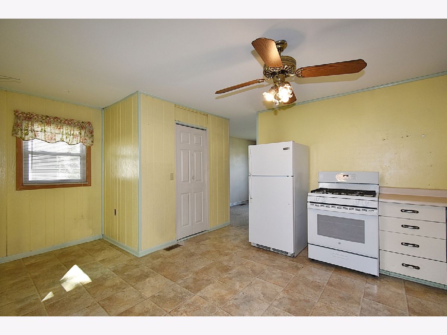
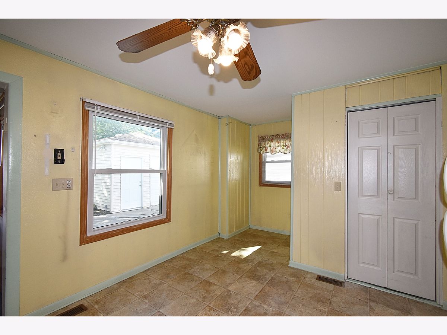
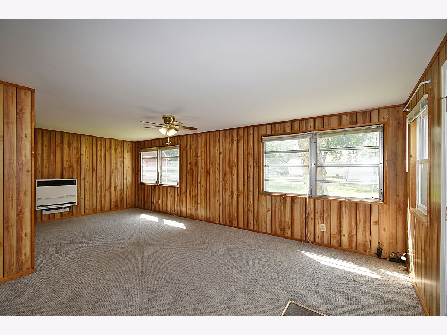
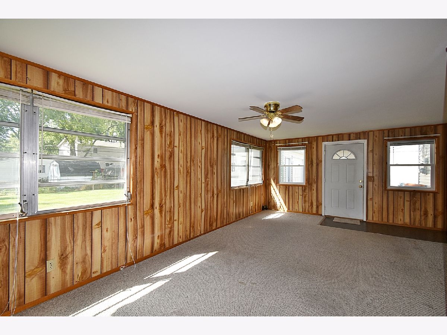
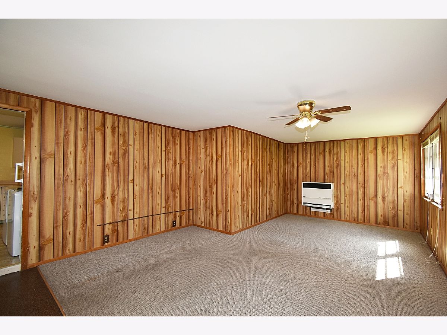
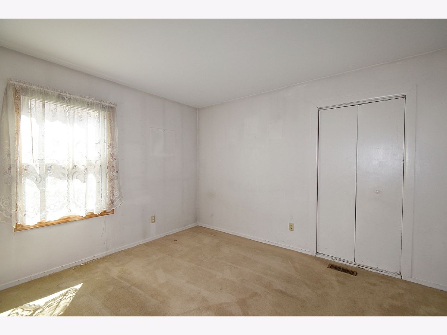
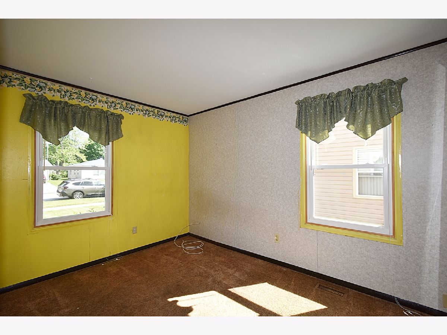
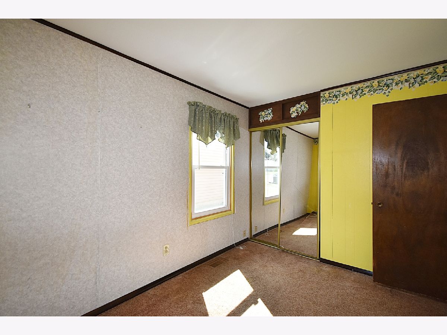
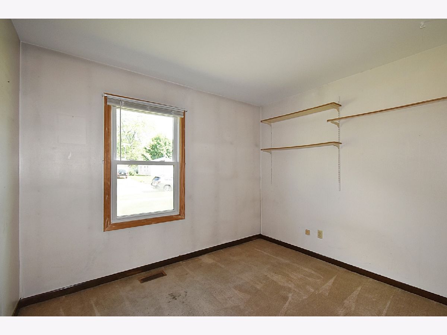
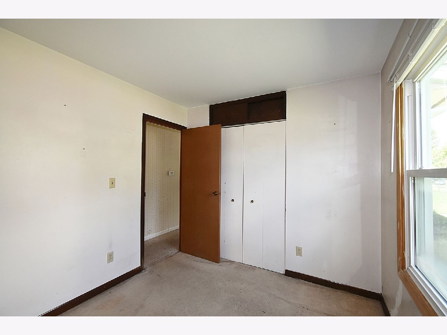
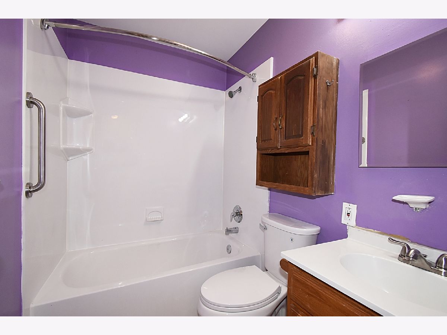
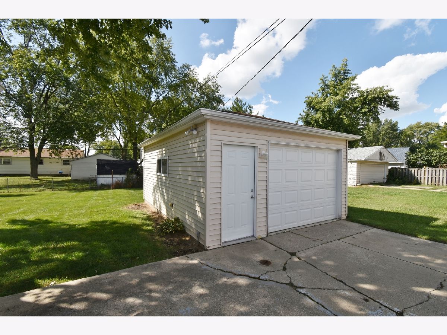
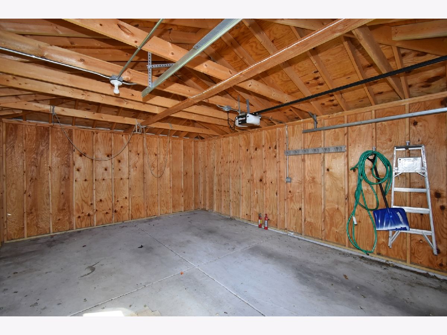
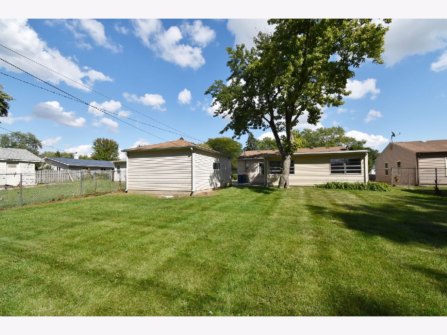
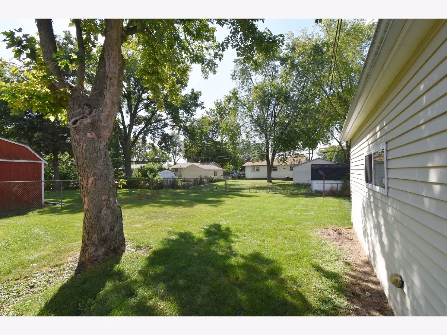
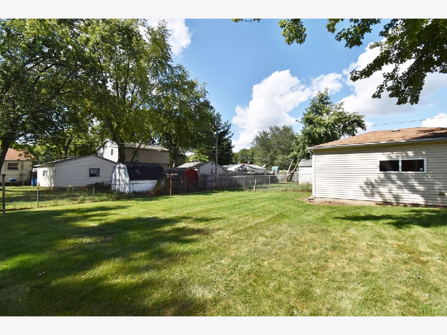
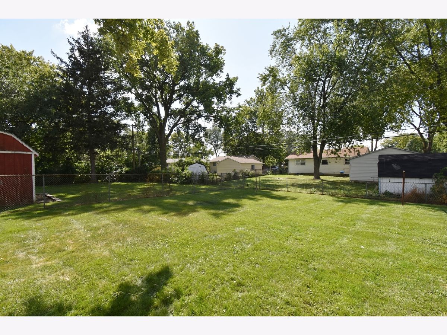
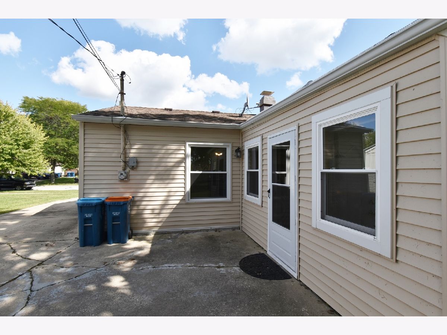
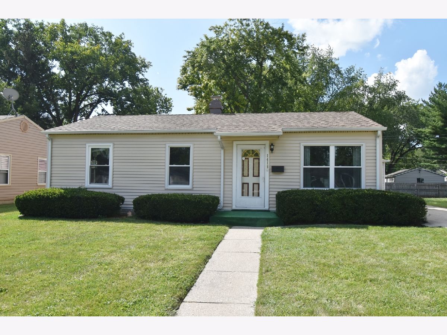
Room Specifics
Total Bedrooms: 3
Bedrooms Above Ground: 3
Bedrooms Below Ground: 0
Dimensions: —
Floor Type: —
Dimensions: —
Floor Type: —
Full Bathrooms: 1
Bathroom Amenities: —
Bathroom in Basement: 0
Rooms: —
Basement Description: Slab
Other Specifics
| 1 | |
| — | |
| Concrete | |
| — | |
| — | |
| 60 X 137.15 X 60 X 136.75 | |
| — | |
| — | |
| — | |
| — | |
| Not in DB | |
| — | |
| — | |
| — | |
| — |
Tax History
| Year | Property Taxes |
|---|---|
| 2023 | $2,154 |
Contact Agent
Nearby Similar Homes
Contact Agent
Listing Provided By
Pilmer Real Estate, Inc


