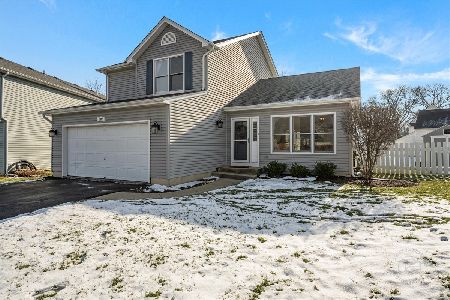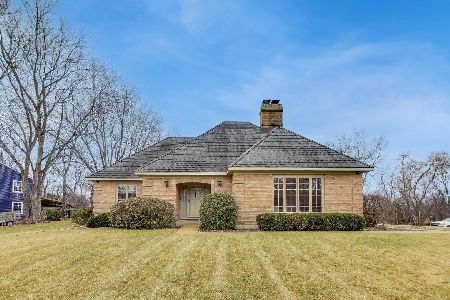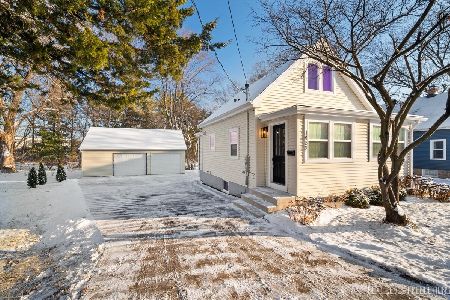1418 Dean Street, St Charles, Illinois 60174
$298,000
|
Sold
|
|
| Status: | Closed |
| Sqft: | 1,920 |
| Cost/Sqft: | $141 |
| Beds: | 4 |
| Baths: | 3 |
| Year Built: | 1935 |
| Property Taxes: | $5,665 |
| Days On Market: | 1955 |
| Lot Size: | 0,29 |
Description
An in-town hobbyist dream home with a 3 1/2 car garage and a workshop upstairs that has a gar furnace for year-round enjoyment plus solid workbenches and extra storage. The home is updated and has lots of natural light. Perfect floor plan for working at home or homeschooling. The inviting enclosed front porch opens to a beautifully updated kitchen with white cabinets and solid surface countertops, stainless steel KitchenAid appliances, pantry. Hardwood floors on the first floor. First floor master with bath and walk-in closet. First-floor laundry room. Second floor two big bedrooms, nice sized closets, and storage. 2nd floor full bath has additional space & hookups for 2nd laundry room. Big basement with lookout windows. Native pollinators and perennials on a double lot. Gutter guards. Plenty of outdoor outlets and water with hot and cold spigot. Long side drive. Brick paver patio. Great location with an easy walk to area parks, bike paths, the river, and restaurants. Newer roof & windows. Updated electrical & plumbing.
Property Specifics
| Single Family | |
| — | |
| Farmhouse | |
| 1935 | |
| Partial | |
| — | |
| No | |
| 0.29 |
| Kane | |
| Moors | |
| 0 / Not Applicable | |
| None | |
| Public | |
| Public Sewer | |
| 10883408 | |
| 0928328011 |
Nearby Schools
| NAME: | DISTRICT: | DISTANCE: | |
|---|---|---|---|
|
Grade School
Richmond Elementary School |
303 | — | |
|
Middle School
Thompson Middle School |
303 | Not in DB | |
|
High School
St. Charles East High School |
303 | Not in DB | |
Property History
| DATE: | EVENT: | PRICE: | SOURCE: |
|---|---|---|---|
| 12 Nov, 2020 | Sold | $298,000 | MRED MLS |
| 29 Sep, 2020 | Under contract | $269,900 | MRED MLS |
| 26 Sep, 2020 | Listed for sale | $269,900 | MRED MLS |
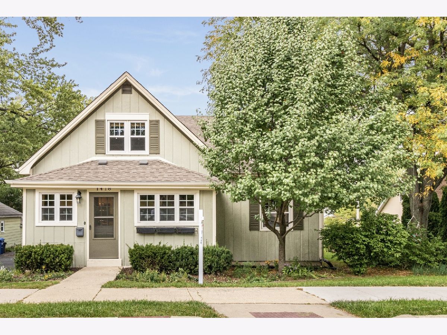
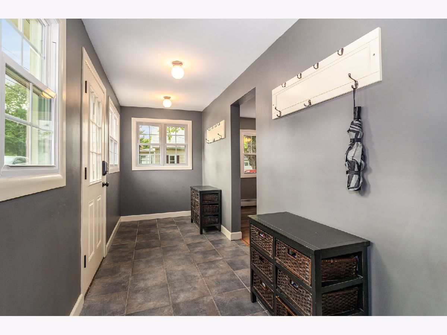
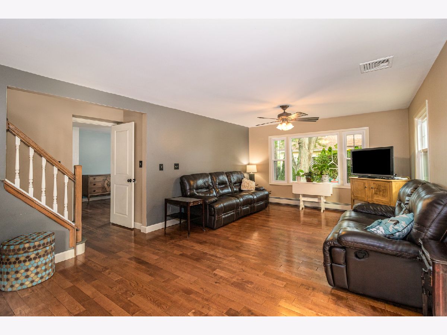
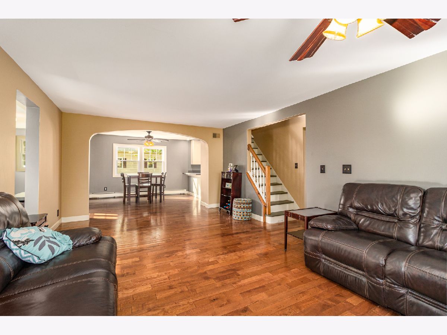
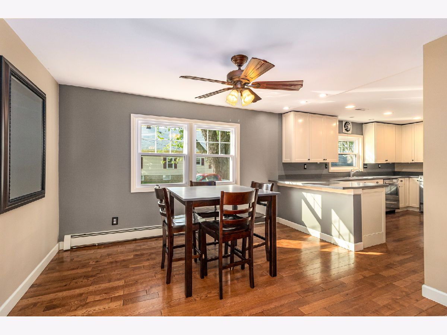
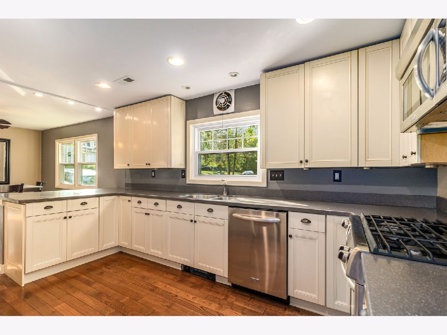
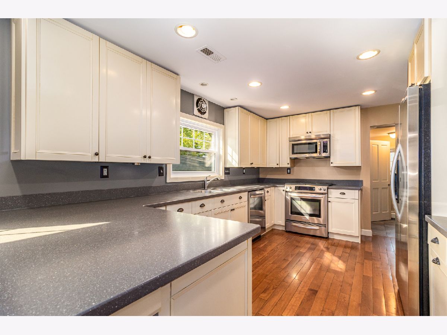
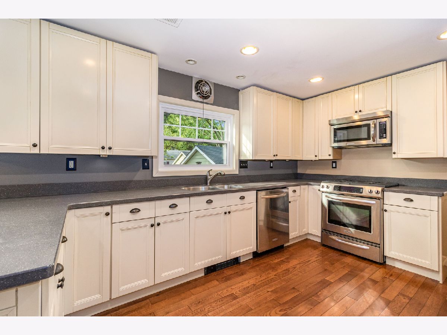
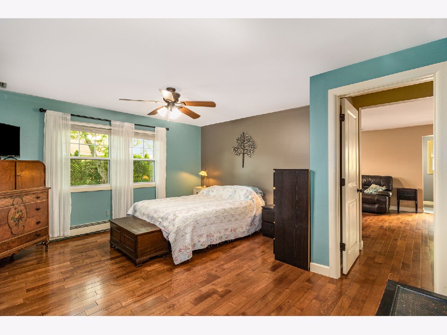
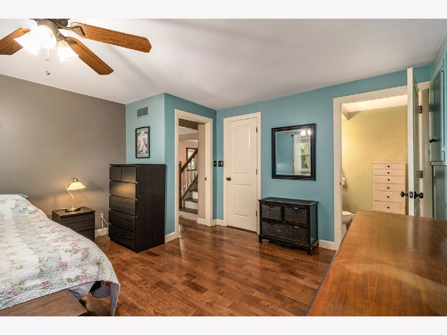
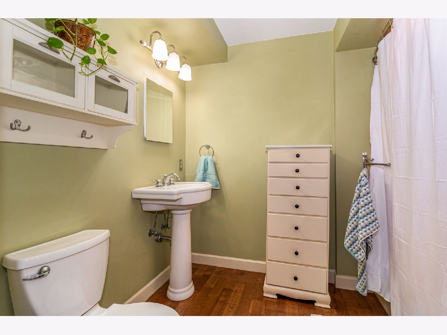
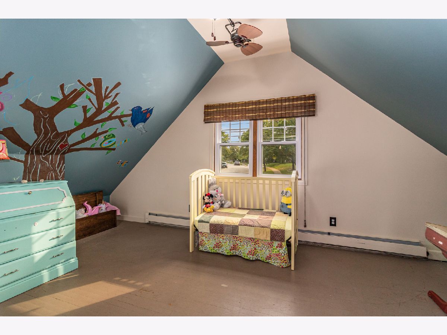
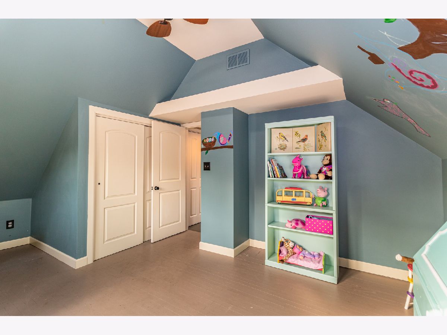
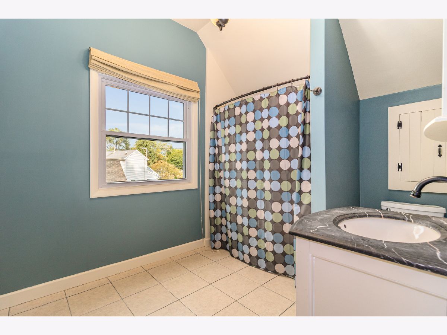
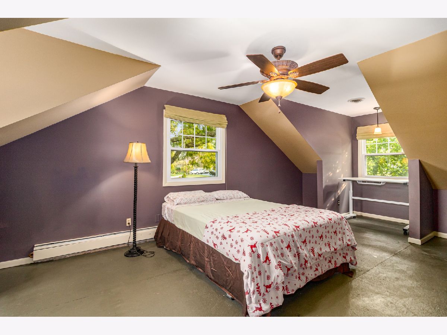
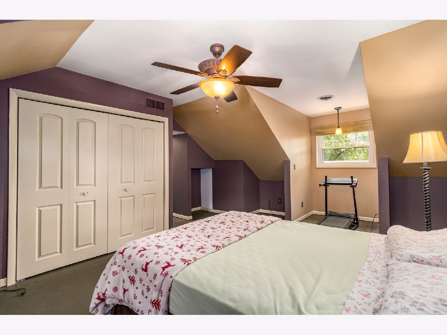
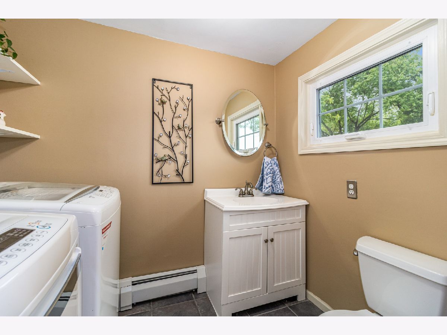
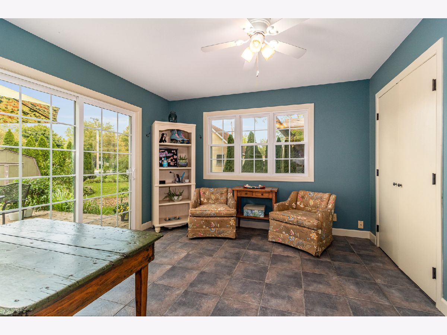
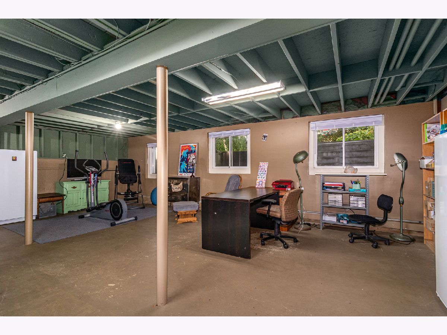
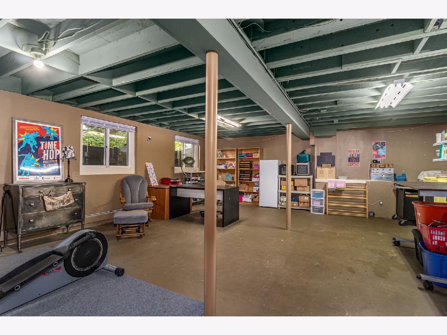
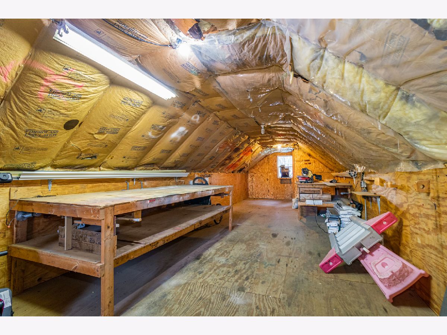
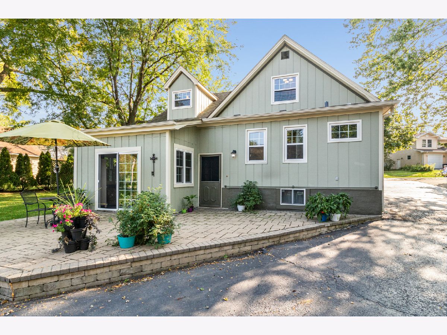
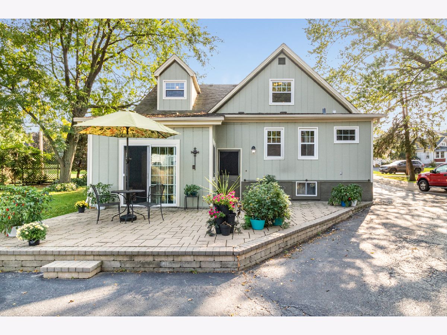
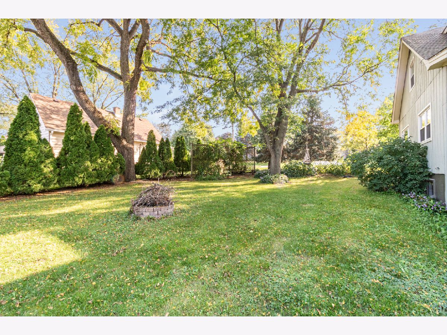
Room Specifics
Total Bedrooms: 4
Bedrooms Above Ground: 4
Bedrooms Below Ground: 0
Dimensions: —
Floor Type: —
Dimensions: —
Floor Type: —
Dimensions: —
Floor Type: —
Full Bathrooms: 3
Bathroom Amenities: —
Bathroom in Basement: 0
Rooms: Enclosed Porch Heated
Basement Description: Unfinished
Other Specifics
| 3 | |
| — | |
| Asphalt,Side Drive | |
| Brick Paver Patio, Storms/Screens | |
| Landscaped,Streetlights | |
| 100X150 | |
| — | |
| Full | |
| Hardwood Floors, First Floor Bedroom, First Floor Laundry, First Floor Full Bath | |
| Range, Microwave, Dishwasher, Refrigerator, Disposal | |
| Not in DB | |
| Curbs, Street Lights, Street Paved | |
| — | |
| — | |
| — |
Tax History
| Year | Property Taxes |
|---|---|
| 2020 | $5,665 |
Contact Agent
Nearby Similar Homes
Nearby Sold Comparables
Contact Agent
Listing Provided By
RE/MAX Professionals Select

