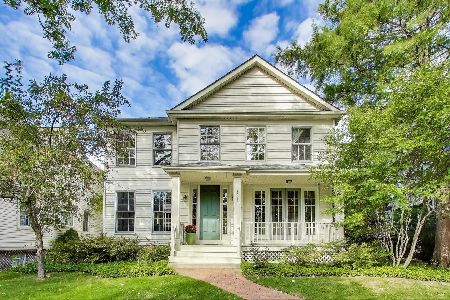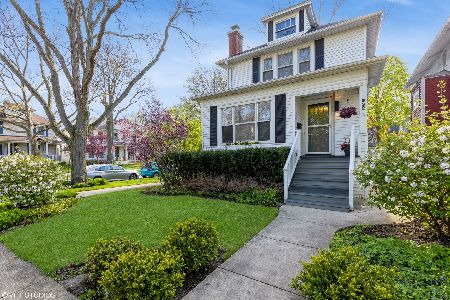1418 Elmwood Avenue, Wilmette, Illinois 60091
$820,000
|
Sold
|
|
| Status: | Closed |
| Sqft: | 3,740 |
| Cost/Sqft: | $223 |
| Beds: | 5 |
| Baths: | 5 |
| Year Built: | 1909 |
| Property Taxes: | $18,679 |
| Days On Market: | 2926 |
| Lot Size: | 0,00 |
Description
Sunny Farmhouse in McKenzie school district- walk to train & town location! This home has both style & space. Large LR, Sep DR, Eat-in Kitchen w/table space & breakfast bar. 1st floor family room. 2nd fl Master Bed & Bath with heated floor, walk in closet. BR#2 w/private bath, BR#3 & 4 plus hall bath with heated floor. 3rd fl great office, playroom. LL Bsmt w/Rec Room, game room, full Bath, Laundry Room, lots of storage. Updates made to house: Exterior Trim painted, interior walls repainted, new carpet, new window treatments, DW, dryer, new patio with brick paver sidewalks, refurbished front porch, fireplace liner. Well maintained home. with 2 car garage. 2 safes installed in home
Property Specifics
| Single Family | |
| — | |
| Farmhouse | |
| 1909 | |
| Full | |
| — | |
| No | |
| — |
| Cook | |
| — | |
| 0 / Not Applicable | |
| None | |
| Lake Michigan | |
| Public Sewer | |
| 09833269 | |
| 05284160100000 |
Nearby Schools
| NAME: | DISTRICT: | DISTANCE: | |
|---|---|---|---|
|
Grade School
Mckenzie Elementary School |
39 | — | |
|
Middle School
Wilmette Junior High School |
39 | Not in DB | |
|
High School
New Trier Twp H.s. Northfield/wi |
203 | Not in DB | |
Property History
| DATE: | EVENT: | PRICE: | SOURCE: |
|---|---|---|---|
| 12 Jan, 2012 | Sold | $700,000 | MRED MLS |
| 5 Dec, 2011 | Under contract | $700,000 | MRED MLS |
| — | Last price change | $779,000 | MRED MLS |
| 17 Jan, 2011 | Listed for sale | $849,000 | MRED MLS |
| 10 Apr, 2018 | Sold | $820,000 | MRED MLS |
| 26 Jan, 2018 | Under contract | $835,000 | MRED MLS |
| 15 Jan, 2018 | Listed for sale | $835,000 | MRED MLS |
Room Specifics
Total Bedrooms: 5
Bedrooms Above Ground: 5
Bedrooms Below Ground: 0
Dimensions: —
Floor Type: Carpet
Dimensions: —
Floor Type: Carpet
Dimensions: —
Floor Type: Carpet
Dimensions: —
Floor Type: —
Full Bathrooms: 5
Bathroom Amenities: Whirlpool,Separate Shower,Double Sink
Bathroom in Basement: 1
Rooms: Eating Area,Bedroom 5,Recreation Room,Game Room,Mud Room
Basement Description: Finished,Crawl
Other Specifics
| 2 | |
| — | |
| — | |
| — | |
| — | |
| 140 X 50 | |
| — | |
| Full | |
| Vaulted/Cathedral Ceilings, Hardwood Floors | |
| Double Oven, Microwave, Dishwasher, Refrigerator, Washer, Dryer, Disposal | |
| Not in DB | |
| — | |
| — | |
| — | |
| Wood Burning |
Tax History
| Year | Property Taxes |
|---|---|
| 2012 | $14,112 |
| 2018 | $18,679 |
Contact Agent
Nearby Similar Homes
Nearby Sold Comparables
Contact Agent
Listing Provided By
Dream Town Realty








