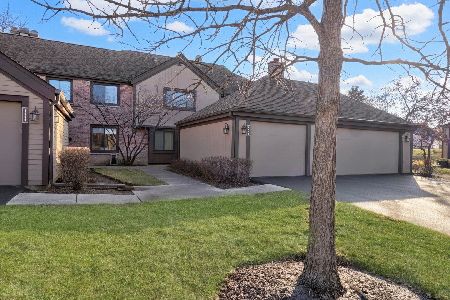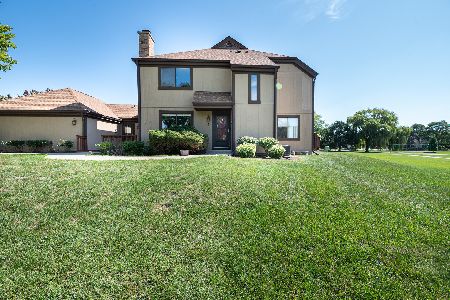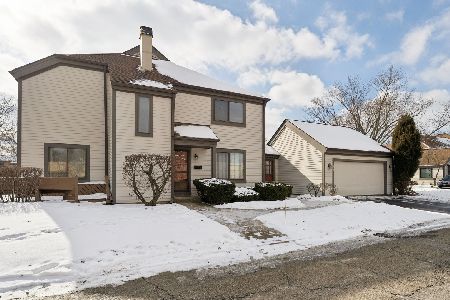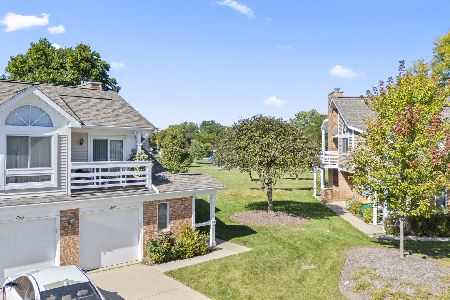1418 Fairfax Lane, Buffalo Grove, Illinois 60089
$285,000
|
Sold
|
|
| Status: | Closed |
| Sqft: | 1,762 |
| Cost/Sqft: | $170 |
| Beds: | 3 |
| Baths: | 3 |
| Year Built: | 1976 |
| Property Taxes: | $7,651 |
| Days On Market: | 1778 |
| Lot Size: | 0,00 |
Description
Top premium location in Buffalo Grove's highly sought Crossings neighborhood. This two-story townhome overlooking pond and park like settings. Formal family size dinning room, newer kitchen featuring solid maple cabinets and granite countertops. Living room boasts cozy wood-burning fireplace, built-in bookshelves and sliders to private concrete patio with splendid pond views. Three bedrooms upstairs, big master suite has private bath and walk-in closet. Large foyer and separate laundry room, full finished basement with storage galore. Walk to park, playground, community clubhouse, pool, basketball and tennis courts, convenient location, close to shopping and transportation, just steps away from Long Grove festivals. Award-winning school district 96 and Stevenson High School.
Property Specifics
| Condos/Townhomes | |
| 2 | |
| — | |
| 1976 | |
| Full | |
| — | |
| No | |
| — |
| Lake | |
| Crossings | |
| 360 / Monthly | |
| Insurance,Clubhouse,Pool,Exterior Maintenance,Lawn Care,Snow Removal,Other | |
| Lake Michigan,Public | |
| Public Sewer | |
| 11053732 | |
| 15304010890000 |
Nearby Schools
| NAME: | DISTRICT: | DISTANCE: | |
|---|---|---|---|
|
Grade School
Kildeer Countryside Elementary S |
96 | — | |
|
Middle School
Woodlawn Middle School |
96 | Not in DB | |
|
High School
Adlai E Stevenson High School |
125 | Not in DB | |
Property History
| DATE: | EVENT: | PRICE: | SOURCE: |
|---|---|---|---|
| 23 Jun, 2021 | Sold | $285,000 | MRED MLS |
| 19 Apr, 2021 | Under contract | $299,900 | MRED MLS |
| 14 Apr, 2021 | Listed for sale | $299,900 | MRED MLS |





























Room Specifics
Total Bedrooms: 3
Bedrooms Above Ground: 3
Bedrooms Below Ground: 0
Dimensions: —
Floor Type: Carpet
Dimensions: —
Floor Type: Carpet
Full Bathrooms: 3
Bathroom Amenities: Separate Shower
Bathroom in Basement: 0
Rooms: Foyer
Basement Description: Finished
Other Specifics
| 1 | |
| Concrete Perimeter | |
| Asphalt | |
| Patio, In Ground Pool, Storms/Screens | |
| Common Grounds,Landscaped,Pond(s),Mature Trees | |
| COMMON | |
| — | |
| Full | |
| First Floor Laundry, Storage, Walk-In Closet(s) | |
| Range, Microwave, Dishwasher, Refrigerator, Washer, Dryer, Disposal | |
| Not in DB | |
| — | |
| — | |
| Park, Party Room, Pool, Tennis Court(s) | |
| — |
Tax History
| Year | Property Taxes |
|---|---|
| 2021 | $7,651 |
Contact Agent
Nearby Similar Homes
Nearby Sold Comparables
Contact Agent
Listing Provided By
RE/MAX United









