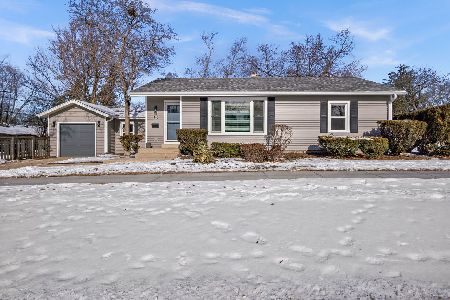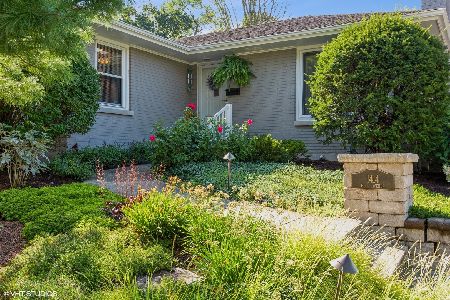1418 Hill Avenue, Wheaton, Illinois 60187
$170,000
|
Sold
|
|
| Status: | Closed |
| Sqft: | 760 |
| Cost/Sqft: | $224 |
| Beds: | 2 |
| Baths: | 2 |
| Year Built: | 1925 |
| Property Taxes: | $4,273 |
| Days On Market: | 2530 |
| Lot Size: | 0,12 |
Description
Great location with proximity to train and schools. Property is being sold as is. 2 bedroom 2bath with finished basement. Newer water heater and windows. Property is vacant and on sentrilock. Text listing agent for showings.
Property Specifics
| Single Family | |
| — | |
| — | |
| 1925 | |
| Full | |
| — | |
| No | |
| 0.12 |
| Du Page | |
| — | |
| 0 / Not Applicable | |
| None | |
| Lake Michigan | |
| Public Sewer | |
| 10293840 | |
| 0515120006 |
Nearby Schools
| NAME: | DISTRICT: | DISTANCE: | |
|---|---|---|---|
|
Grade School
Lowell Elementary School |
200 | — | |
|
Middle School
Franklin Middle School |
200 | Not in DB | |
|
High School
Wheaton North High School |
200 | Not in DB | |
Property History
| DATE: | EVENT: | PRICE: | SOURCE: |
|---|---|---|---|
| 11 Mar, 2011 | Sold | $85,000 | MRED MLS |
| 13 Sep, 2010 | Under contract | $119,900 | MRED MLS |
| — | Last price change | $126,000 | MRED MLS |
| 10 Nov, 2009 | Listed for sale | $159,000 | MRED MLS |
| 15 Apr, 2019 | Sold | $170,000 | MRED MLS |
| 3 Mar, 2019 | Under contract | $170,000 | MRED MLS |
| 1 Mar, 2019 | Listed for sale | $170,000 | MRED MLS |
Room Specifics
Total Bedrooms: 2
Bedrooms Above Ground: 2
Bedrooms Below Ground: 0
Dimensions: —
Floor Type: —
Full Bathrooms: 2
Bathroom Amenities: —
Bathroom in Basement: 1
Rooms: No additional rooms
Basement Description: Finished
Other Specifics
| — | |
| — | |
| — | |
| — | |
| — | |
| 50X102 | |
| — | |
| None | |
| — | |
| Range, Microwave, Dishwasher, Refrigerator, Disposal | |
| Not in DB | |
| Street Lights, Street Paved | |
| — | |
| — | |
| — |
Tax History
| Year | Property Taxes |
|---|---|
| 2011 | $3,992 |
| 2019 | $4,273 |
Contact Agent
Nearby Similar Homes
Nearby Sold Comparables
Contact Agent
Listing Provided By
Coldwell Banker Residential








