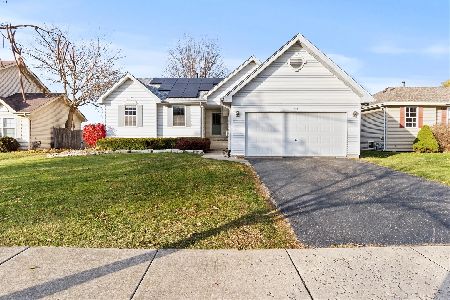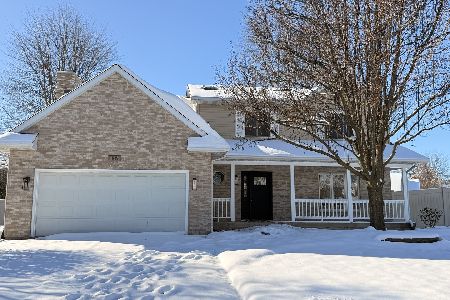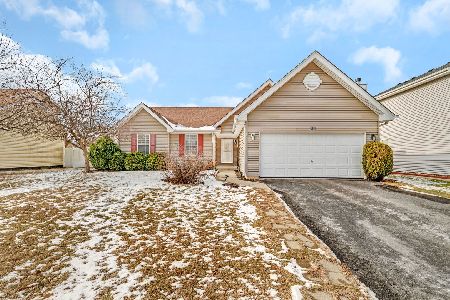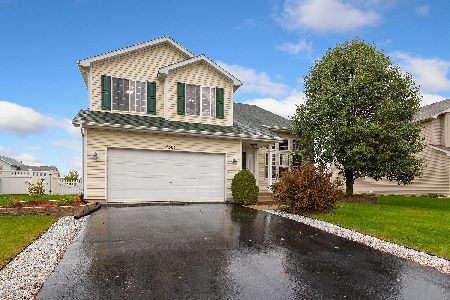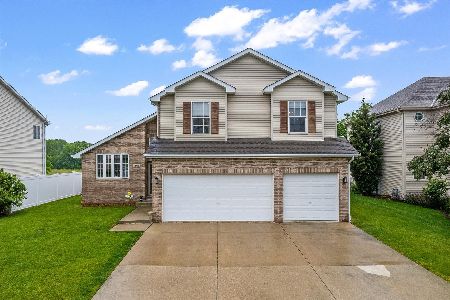1418 Parkside Drive, Plainfield, Illinois 60586
$345,000
|
Sold
|
|
| Status: | Closed |
| Sqft: | 3,880 |
| Cost/Sqft: | $85 |
| Beds: | 4 |
| Baths: | 3 |
| Year Built: | 2005 |
| Property Taxes: | $8,681 |
| Days On Market: | 1596 |
| Lot Size: | 0,19 |
Description
No Rear Neighbors! Located on a spectacular forest preserve lot with amazing views, this 2900 sqft home is a MUST see! This 2 story beauty features 4 bedrooms + loft, main floor den/possible 5th bedroom, 9 foot ceilings, dramatic 2-story foyer, huge master suite, salt water pool, and so much more! The main floor features a living room, dining room, family room with a cozy fireplace, convenient 1/2 bath, separate laundry room, den/potential 5th bedroom, and a large eat-in kitchen with island. The kitchen patio door leads you to the amazing backyard oasis! Outdoor entertaining will not be a problem with the large patio, inviting saltwater pool, charming pergola and stunning views of the forest preserve and DuPage River Trail. Upstairs features a large loft, a full bath with double sinks, 3 good sized bedrooms and the massive 23x15 master suite with 2 walk in closets, a private master bath with double sinks and a soaking tub. The finished basement features an addition 980 sqft of living space with a pool table w/accessories, dart board, and pinball machine - all included in this sale! There is plenty of unfinished space available in the basement for all of your storage needs. New Roof 2019, New AC 2021, HW Heater 2017 - Pride of ownership is everywhere in this home! It has been lovingly cared for and meticulously maintained by the original owners. Close to expressways, shopping, schools, and down the street from Sunset Parkway and the walking trail entrance. Book your showing today!
Property Specifics
| Single Family | |
| — | |
| — | |
| 2005 | |
| Full | |
| — | |
| No | |
| 0.19 |
| Will | |
| Sunset Ridge South | |
| — / Not Applicable | |
| None | |
| Public | |
| Public Sewer | |
| 11227191 | |
| 0506032010780000 |
Nearby Schools
| NAME: | DISTRICT: | DISTANCE: | |
|---|---|---|---|
|
High School
Joliet West High School |
204 | Not in DB | |
Property History
| DATE: | EVENT: | PRICE: | SOURCE: |
|---|---|---|---|
| 28 Oct, 2021 | Sold | $345,000 | MRED MLS |
| 24 Sep, 2021 | Under contract | $329,900 | MRED MLS |
| 23 Sep, 2021 | Listed for sale | $329,900 | MRED MLS |
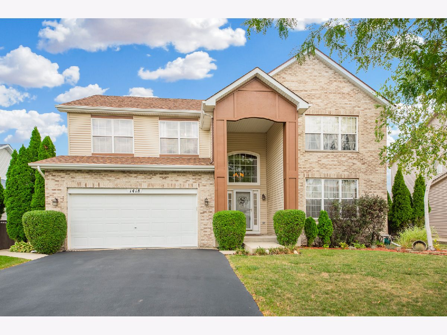
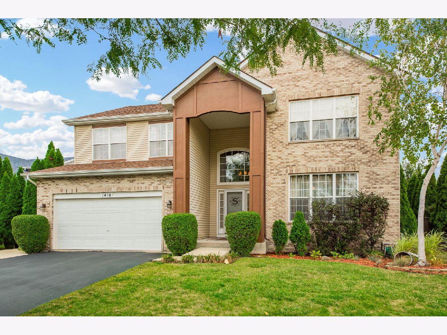
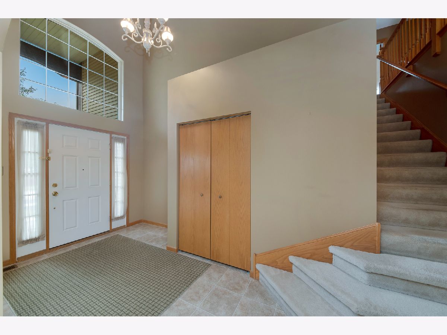
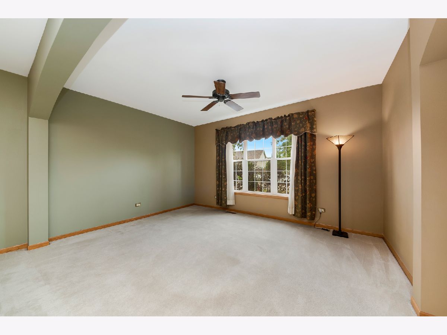
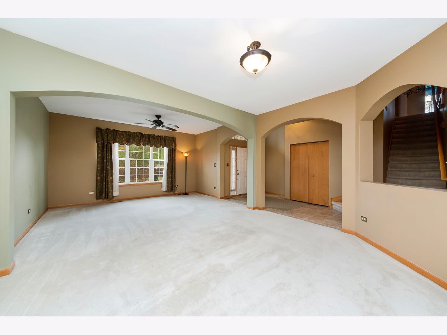
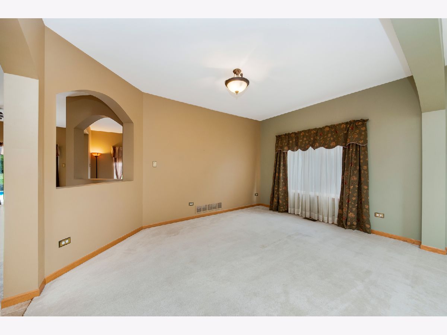
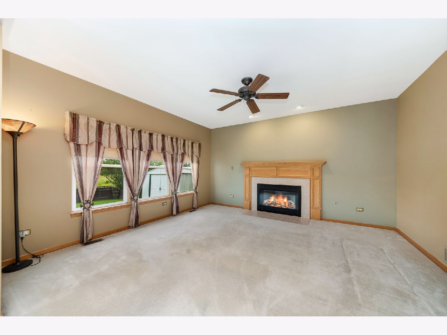
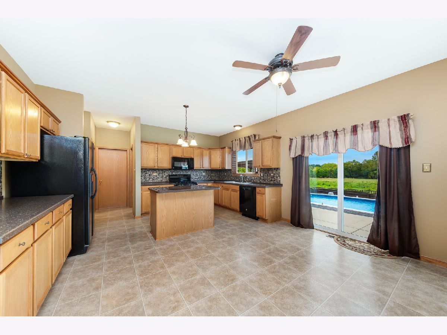
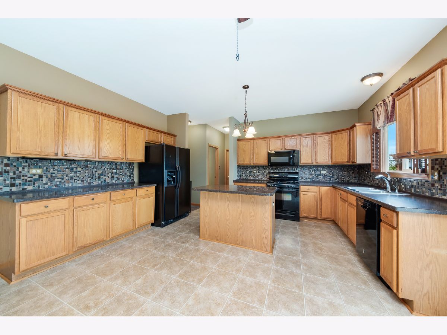
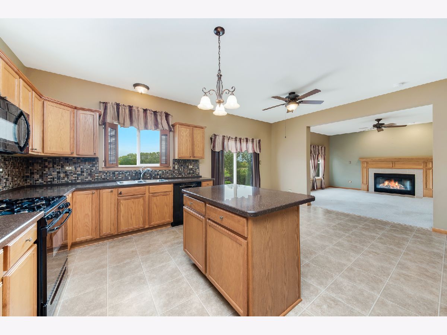
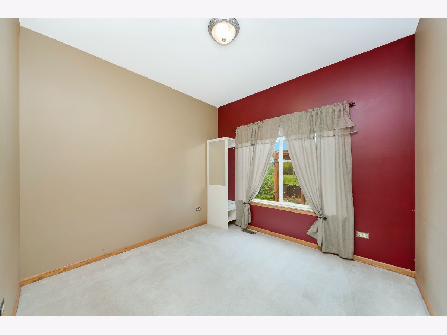
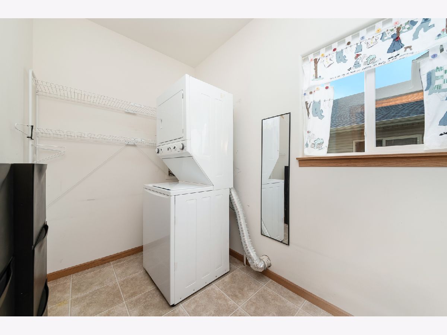
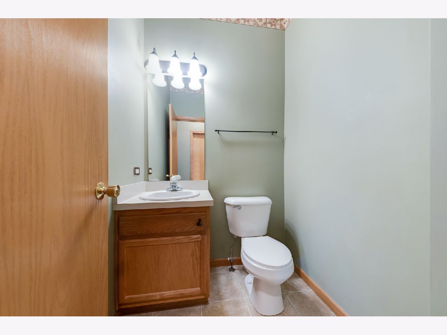
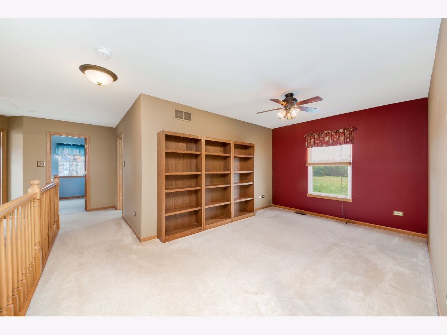
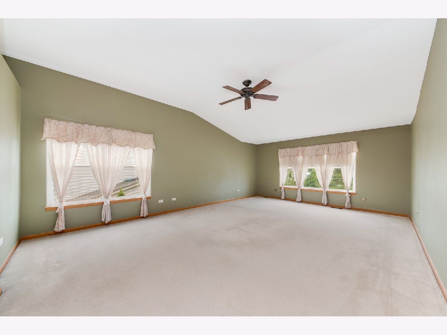
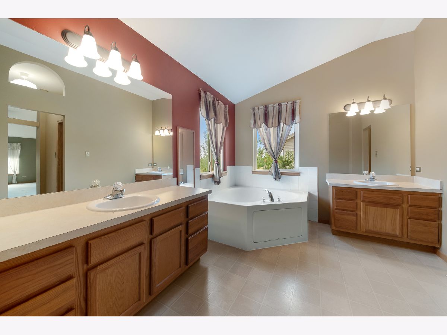
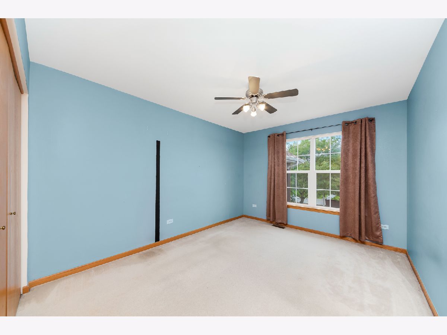
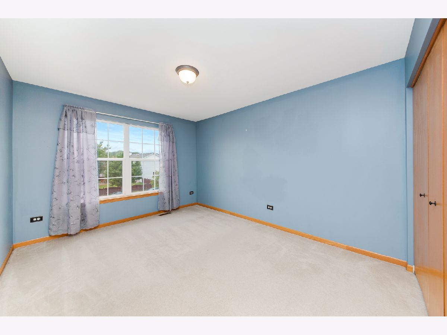
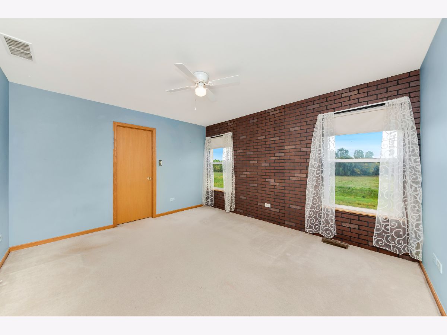
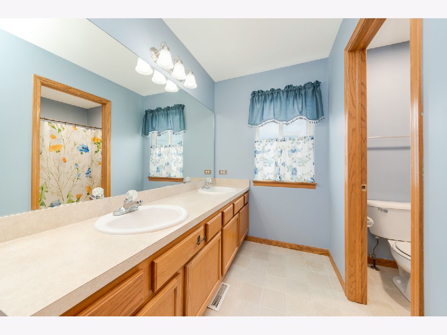
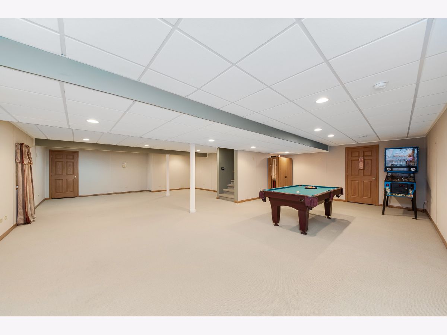
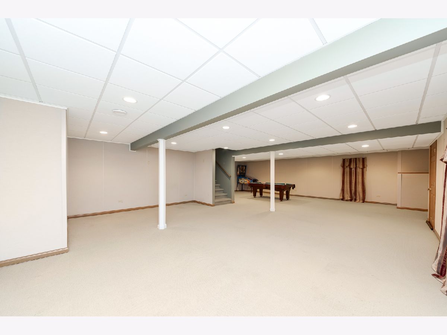
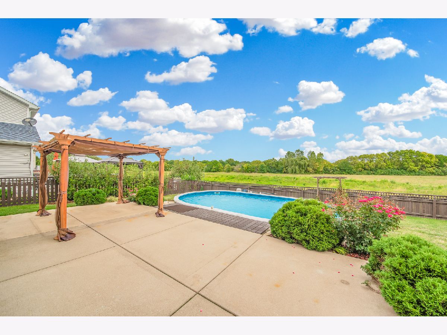
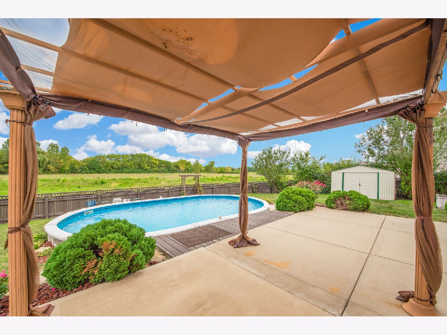
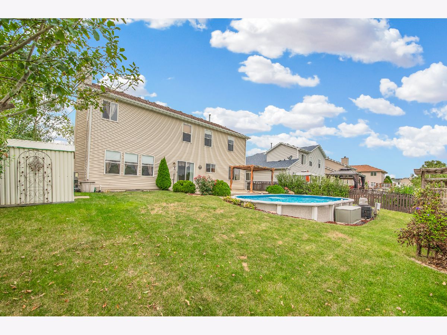
Room Specifics
Total Bedrooms: 4
Bedrooms Above Ground: 4
Bedrooms Below Ground: 0
Dimensions: —
Floor Type: Carpet
Dimensions: —
Floor Type: Carpet
Dimensions: —
Floor Type: Carpet
Full Bathrooms: 3
Bathroom Amenities: —
Bathroom in Basement: 0
Rooms: Recreation Room,Den,Loft
Basement Description: Finished
Other Specifics
| 2 | |
| — | |
| — | |
| Deck, Above Ground Pool | |
| Fenced Yard,Nature Preserve Adjacent,Backs to Open Grnd,Backs to Trees/Woods | |
| 0 | |
| — | |
| Full | |
| Vaulted/Cathedral Ceilings, First Floor Laundry, Walk-In Closet(s), Ceiling - 9 Foot, Separate Dining Room | |
| Range, Microwave, Dishwasher, Refrigerator, Washer, Dryer, Disposal | |
| Not in DB | |
| — | |
| — | |
| — | |
| Gas Log |
Tax History
| Year | Property Taxes |
|---|---|
| 2021 | $8,681 |
Contact Agent
Nearby Similar Homes
Nearby Sold Comparables
Contact Agent
Listing Provided By
Always Home Real Estate Services LLC


