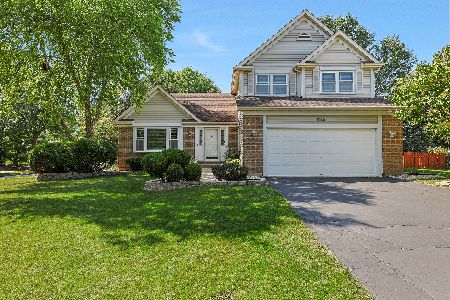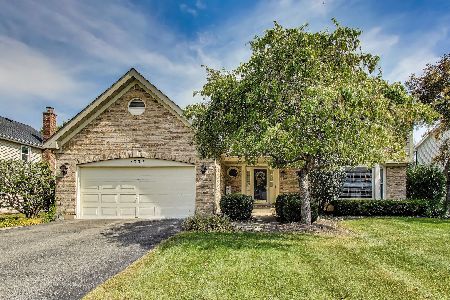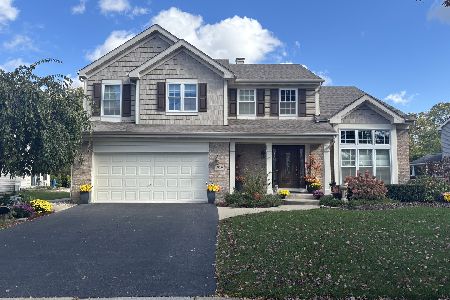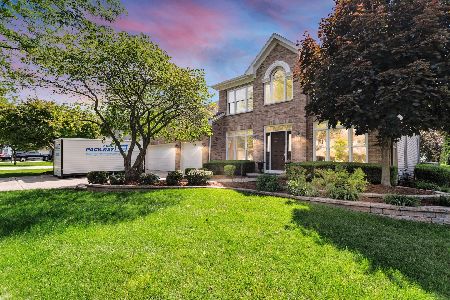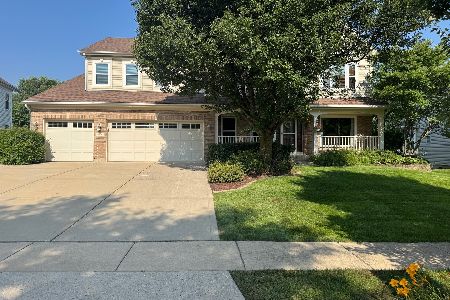1418 Saddleridge Place, Bartlett, Illinois 60103
$410,000
|
Sold
|
|
| Status: | Closed |
| Sqft: | 3,433 |
| Cost/Sqft: | $124 |
| Beds: | 4 |
| Baths: | 3 |
| Year Built: | 1997 |
| Property Taxes: | $12,571 |
| Days On Market: | 2864 |
| Lot Size: | 0,00 |
Description
Stunning Premium lot backing to tranquil forest preserve and professionally landscaped yard with brick paver patio/ walkways, water fountain, and loads perennials! Be impressed from the moment you walk into your grand 2 story Foyer, formal Living Room and Dining Room. Spacious/bright Family Room with a beautiful custom stone fireplace. Gorgeous eat-in Kitchen with 42" cabinets, large island, granite counters, tiled backsplash, stainless steel appliances, octagon shaped eat-in area and peaceful view of yard. Master Suite with 2 walk-in closets and full Master Bath. Other amenities include a convenient Jack & Jill Bath, solid wood 6 panel doors, custom crown molding, trim & woodwork, 9' ceilings, 1st floor Den located next to full Bath, furnace & A/C 2014, 30 year architectural roof 2010, concrete driveway, dual staircase, 3 car Garage, outstanding curb appeal, and so much more! Great subdivision with lakes, parks, bike path and forest preserve.
Property Specifics
| Single Family | |
| — | |
| — | |
| 1997 | |
| Partial | |
| — | |
| No | |
| — |
| Du Page | |
| Woodland Hills | |
| 100 / Quarterly | |
| Insurance | |
| Public | |
| Public Sewer | |
| 09831030 | |
| 0116109018 |
Nearby Schools
| NAME: | DISTRICT: | DISTANCE: | |
|---|---|---|---|
|
Grade School
Wayne Elementary School |
46 | — | |
|
Middle School
Kenyon Woods Middle School |
46 | Not in DB | |
|
High School
South Elgin High School |
46 | Not in DB | |
Property History
| DATE: | EVENT: | PRICE: | SOURCE: |
|---|---|---|---|
| 16 Mar, 2018 | Sold | $410,000 | MRED MLS |
| 5 Feb, 2018 | Under contract | $424,900 | MRED MLS |
| 11 Jan, 2018 | Listed for sale | $424,900 | MRED MLS |
| 10 Nov, 2022 | Sold | $541,000 | MRED MLS |
| 16 Aug, 2022 | Under contract | $545,000 | MRED MLS |
| 6 Aug, 2022 | Listed for sale | $545,000 | MRED MLS |
Room Specifics
Total Bedrooms: 4
Bedrooms Above Ground: 4
Bedrooms Below Ground: 0
Dimensions: —
Floor Type: Carpet
Dimensions: —
Floor Type: Carpet
Dimensions: —
Floor Type: Carpet
Full Bathrooms: 3
Bathroom Amenities: Separate Shower,Double Sink,Soaking Tub
Bathroom in Basement: 0
Rooms: Eating Area,Den
Basement Description: Unfinished
Other Specifics
| 3 | |
| Concrete Perimeter | |
| Concrete | |
| Brick Paver Patio, Storms/Screens | |
| Fenced Yard,Forest Preserve Adjacent,Landscaped,Wooded | |
| 80X140 | |
| — | |
| Full | |
| Hardwood Floors, First Floor Laundry | |
| Range, Microwave, Dishwasher, Refrigerator, Washer, Dryer, Disposal, Stainless Steel Appliance(s) | |
| Not in DB | |
| Park, Curbs, Sidewalks, Street Lights, Street Paved | |
| — | |
| — | |
| Wood Burning, Gas Starter |
Tax History
| Year | Property Taxes |
|---|---|
| 2018 | $12,571 |
| 2022 | $12,212 |
Contact Agent
Nearby Similar Homes
Nearby Sold Comparables
Contact Agent
Listing Provided By
RE/MAX Suburban

