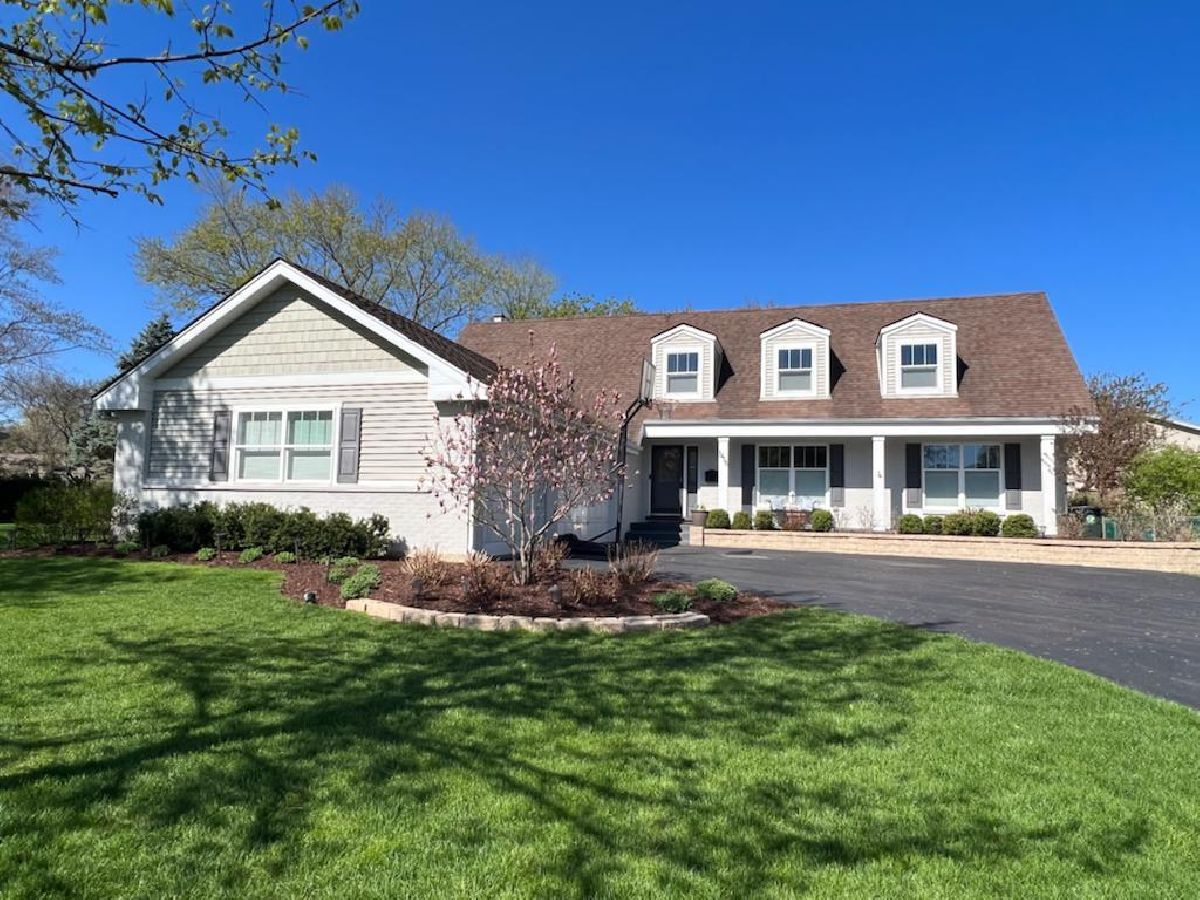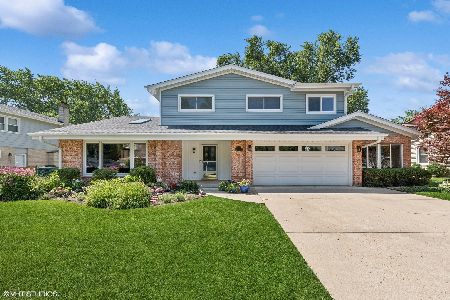1418 Salem Boulevard, Arlington Heights, Illinois 60004
$885,000
|
Sold
|
|
| Status: | Closed |
| Sqft: | 3,222 |
| Cost/Sqft: | $278 |
| Beds: | 4 |
| Baths: | 4 |
| Year Built: | 1968 |
| Property Taxes: | $16,491 |
| Days On Market: | 1032 |
| Lot Size: | 0,24 |
Description
Exquisitely appointed totally transformed home in the highly sought after Sherwood neighborhood and Hersey school district. All new interior construction - electric, plumbing, windows, flooring, molding, doors. No space has been untouched. Open floor plan, gourmet kitchen with large island and additional eat in area, vaulted ceiling master suite retreat with expansive contemporary bathroom plus large walk in closet. Three additional bedrooms, including one ensuite bathroom. Professionally designed kitchen opens to expansive family room with 10' ceilings, tile fireplace and dry bar. This kitchen is a chef's dream with high end stainless steel appliances, including extra large deep sink, double oven, quartz counters, numerous drawers, upper glass cabinet doors, under cabinet lighting and beautiful tile throughout. Open spacious dining room and large private office/study. Combined mud and laundry room with sink, built in cubbies, storage and workspace. 3 1/2 car garage with abundant storage and attic space. Amazing refinished rec room includes space for workout area, tv gaming, ping pong/pool/poker tables and wine cellar. Outdoor entertaining is a breeze in fenced in landscaped backyard with brand new unilock patio perfect for BBQ's, smoker and firepit. 15 minute walk to Metra, 20 mins to O'Hare, 3 mins to Route 53. New A/C, upgraded electrical capacity, plumbing, new windows, siding, facia, gutters - maintenance free! Award winning schools (Patton/Thomas/Hersey) and vibrant downtown Arlington Heights shops, theaters, al fresco outdoor dining, outdoor concerts and music venues. A must see!
Property Specifics
| Single Family | |
| — | |
| — | |
| 1968 | |
| — | |
| — | |
| No | |
| 0.24 |
| Cook | |
| Sherwood | |
| 75 / Voluntary | |
| — | |
| — | |
| — | |
| 11743210 | |
| 03193010320000 |
Nearby Schools
| NAME: | DISTRICT: | DISTANCE: | |
|---|---|---|---|
|
Grade School
Patton Elementary School |
25 | — | |
|
Middle School
Thomas Middle School |
25 | Not in DB | |
|
High School
John Hersey High School |
214 | Not in DB | |
Property History
| DATE: | EVENT: | PRICE: | SOURCE: |
|---|---|---|---|
| 29 Apr, 2016 | Sold | $530,000 | MRED MLS |
| 18 Apr, 2016 | Under contract | $549,999 | MRED MLS |
| 14 Apr, 2016 | Listed for sale | $549,999 | MRED MLS |
| 10 Aug, 2023 | Sold | $885,000 | MRED MLS |
| 14 Jun, 2023 | Under contract | $895,000 | MRED MLS |
| — | Last price change | $924,000 | MRED MLS |
| 22 Mar, 2023 | Listed for sale | $949,000 | MRED MLS |

Room Specifics
Total Bedrooms: 4
Bedrooms Above Ground: 4
Bedrooms Below Ground: 0
Dimensions: —
Floor Type: —
Dimensions: —
Floor Type: —
Dimensions: —
Floor Type: —
Full Bathrooms: 4
Bathroom Amenities: Double Sink
Bathroom in Basement: 0
Rooms: —
Basement Description: Finished,Crawl
Other Specifics
| 3 | |
| — | |
| Asphalt | |
| — | |
| — | |
| 145X75X134X73 | |
| — | |
| — | |
| — | |
| — | |
| Not in DB | |
| — | |
| — | |
| — | |
| — |
Tax History
| Year | Property Taxes |
|---|---|
| 2016 | $15,888 |
| 2023 | $16,491 |
Contact Agent
Nearby Similar Homes
Nearby Sold Comparables
Contact Agent
Listing Provided By
4 Sale Realty, Inc.











