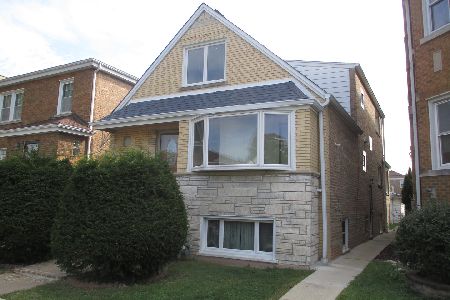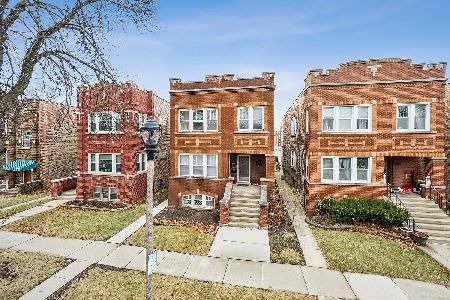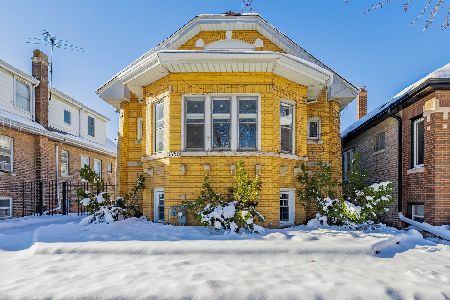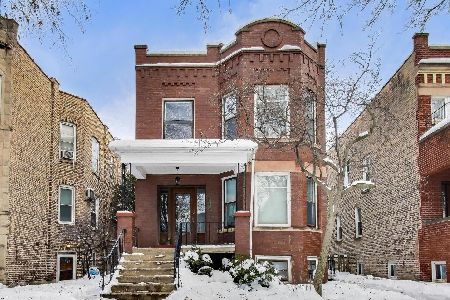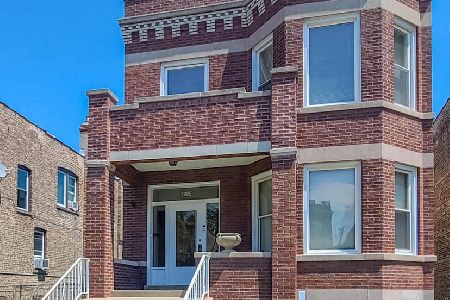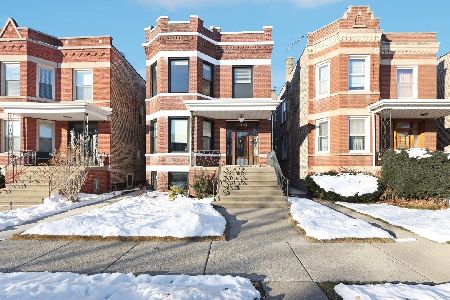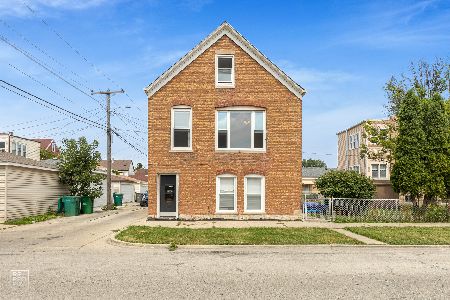1418 Scoville Avenue, Berwyn, Illinois 60402
$305,000
|
Sold
|
|
| Status: | Closed |
| Sqft: | 0 |
| Cost/Sqft: | — |
| Beds: | 4 |
| Baths: | 0 |
| Year Built: | 1921 |
| Property Taxes: | $818 |
| Days On Market: | 725 |
| Lot Size: | 0,00 |
Description
Estate Sale, Long Time Owner has maintained home in good condition. Home is just dated with wallpaper and paneling. Hardwood floors under carpeting, windows have been replaced. Garden unit has 1 bedroom, living area and kitchen. Has separate entrances and gas/electric all separate. Main floor has 3 bedrooms, living room, dining room and kitchen, forced air/heat. All brick exterior and 2-car garage. Selling in "As Is" condition. Buyer to assume Berwyn Required Repairs. See inspection report in other documents. Garden unit has month to month tenant. Tenant will be leaving.
Property Specifics
| Multi-unit | |
| — | |
| — | |
| 1921 | |
| — | |
| — | |
| No | |
| — |
| Cook | |
| — | |
| — / — | |
| — | |
| — | |
| — | |
| 11969072 | |
| 16192200290000 |
Nearby Schools
| NAME: | DISTRICT: | DISTANCE: | |
|---|---|---|---|
|
Grade School
Prairie Oak School |
98 | — | |
|
Middle School
Lincoln Middle School |
98 | Not in DB | |
|
High School
J Sterling Morton West High Scho |
201 | Not in DB | |
Property History
| DATE: | EVENT: | PRICE: | SOURCE: |
|---|---|---|---|
| 19 Mar, 2024 | Sold | $305,000 | MRED MLS |
| 5 Feb, 2024 | Under contract | $290,000 | MRED MLS |
| 29 Jan, 2024 | Listed for sale | $290,000 | MRED MLS |
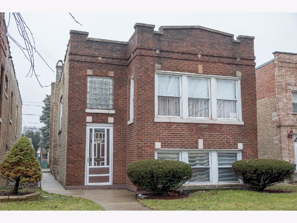
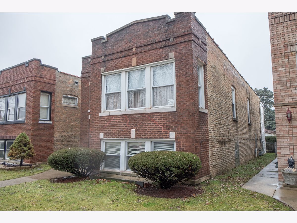
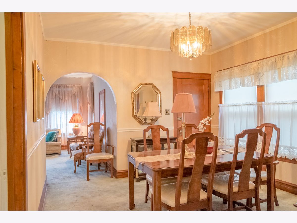
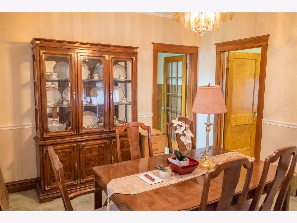
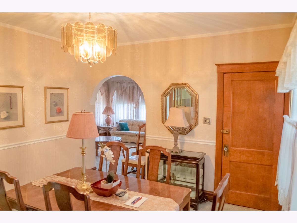
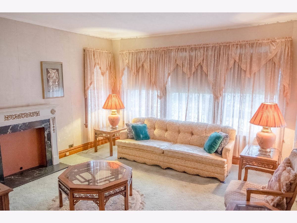
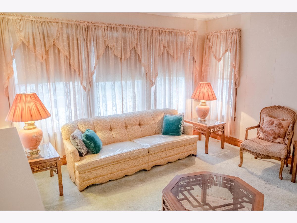
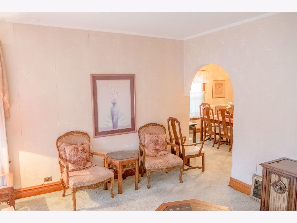
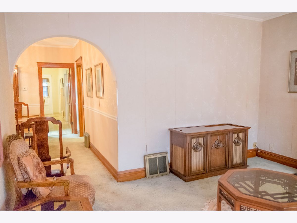
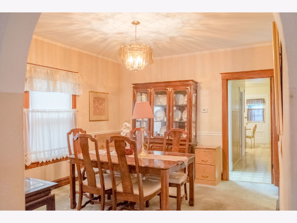
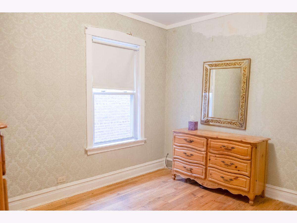
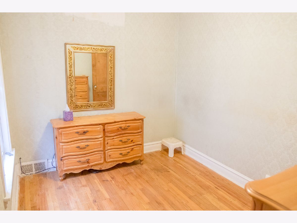
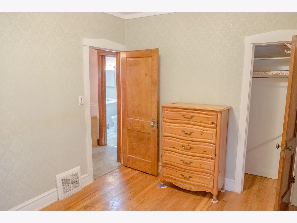
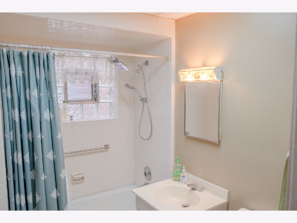
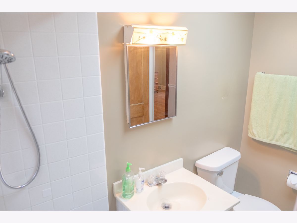
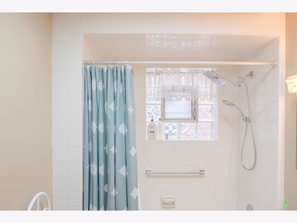
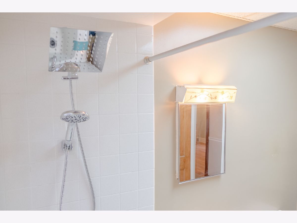
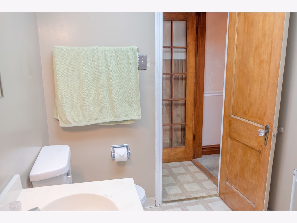
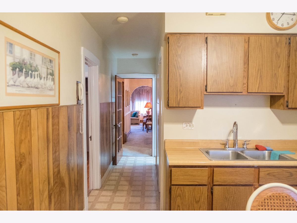
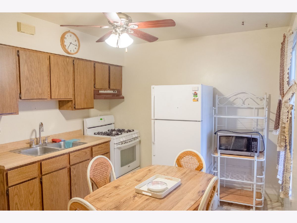
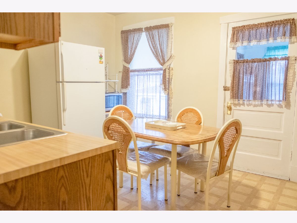
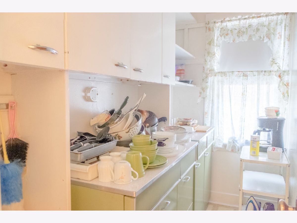
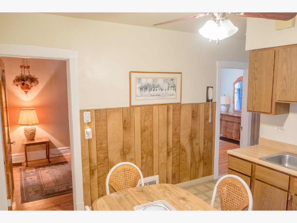
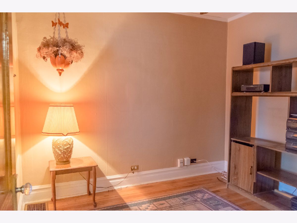
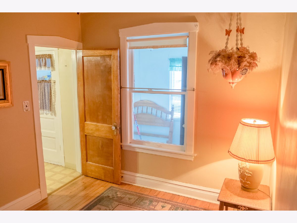
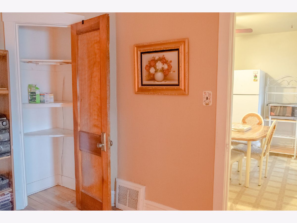
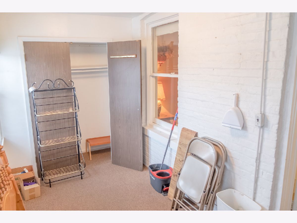
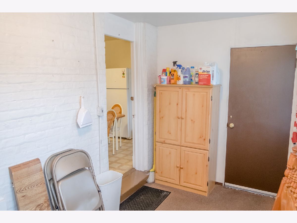
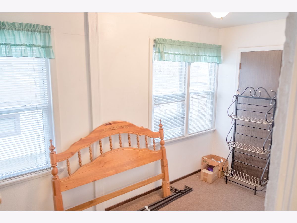
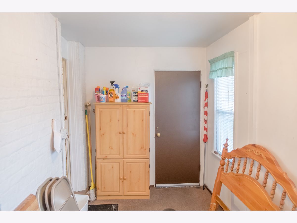
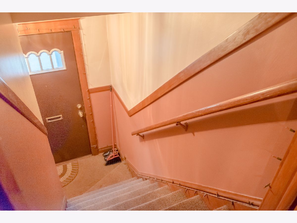
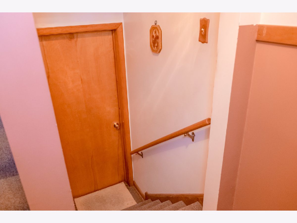
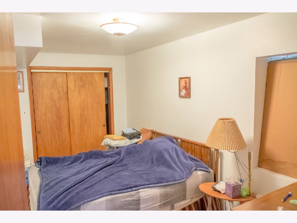
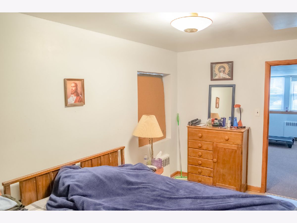
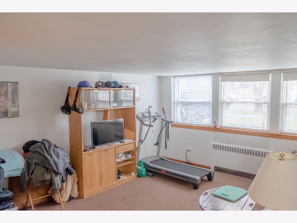
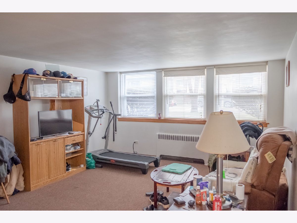
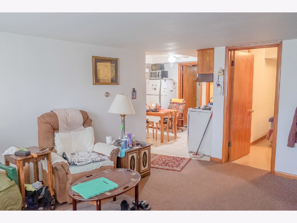
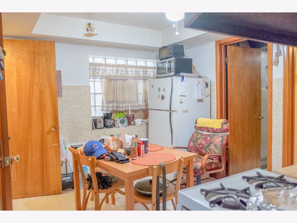
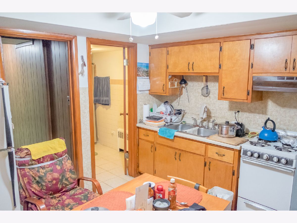
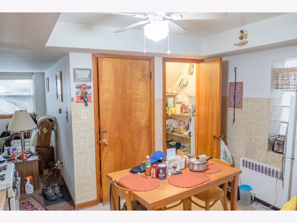
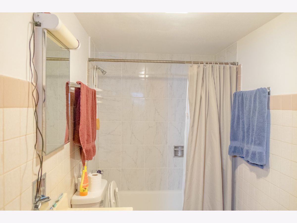
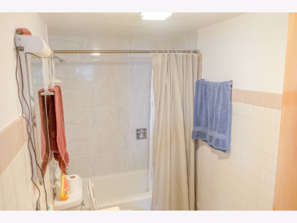
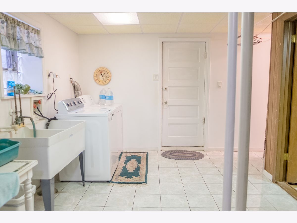
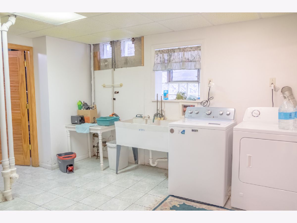
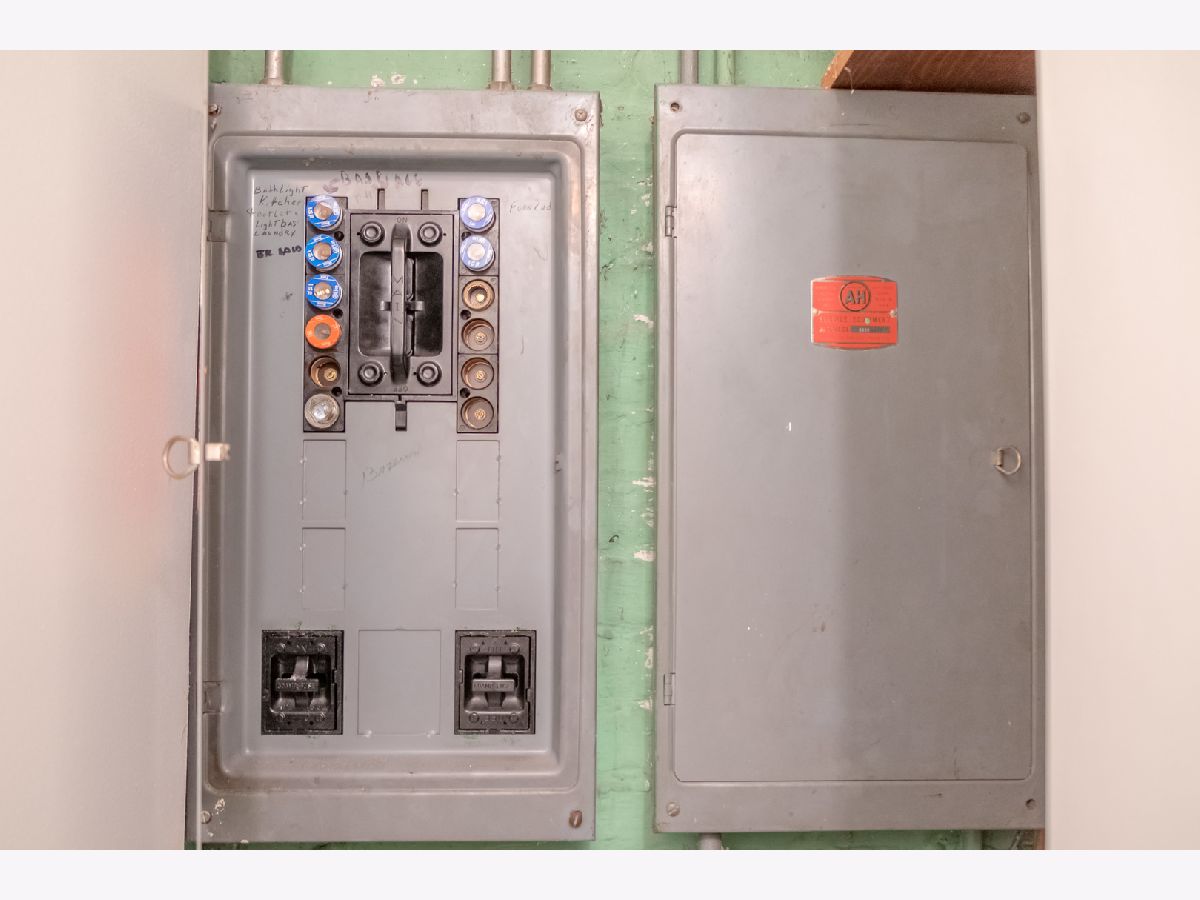
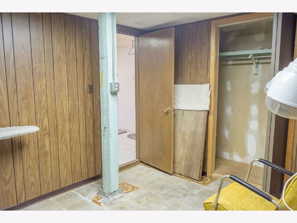
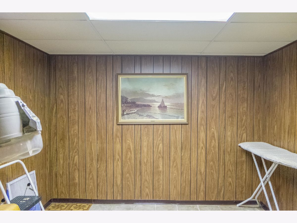
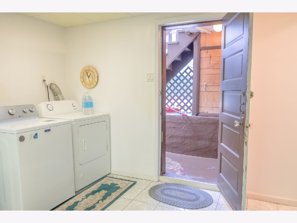
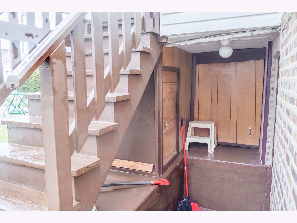
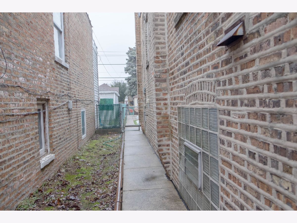
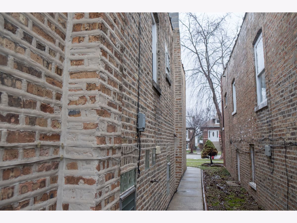
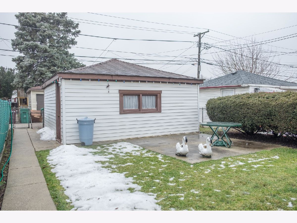
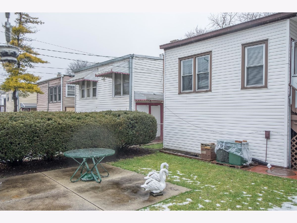
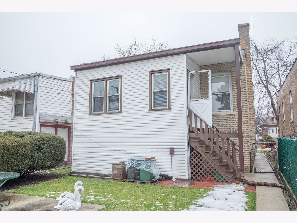
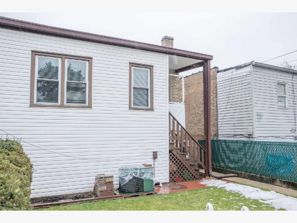
Room Specifics
Total Bedrooms: 4
Bedrooms Above Ground: 4
Bedrooms Below Ground: 0
Dimensions: —
Floor Type: —
Dimensions: —
Floor Type: —
Dimensions: —
Floor Type: —
Full Bathrooms: 2
Bathroom Amenities: —
Bathroom in Basement: —
Rooms: —
Basement Description: Finished
Other Specifics
| 2 | |
| — | |
| — | |
| — | |
| — | |
| 30X125 | |
| — | |
| — | |
| — | |
| — | |
| Not in DB | |
| — | |
| — | |
| — | |
| — |
Tax History
| Year | Property Taxes |
|---|---|
| 2024 | $818 |
Contact Agent
Nearby Similar Homes
Nearby Sold Comparables
Contact Agent
Listing Provided By
RE/MAX Partners

