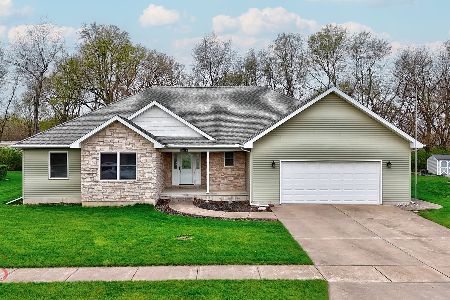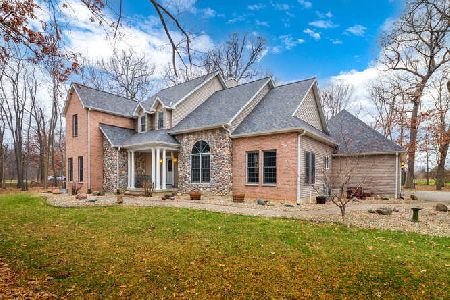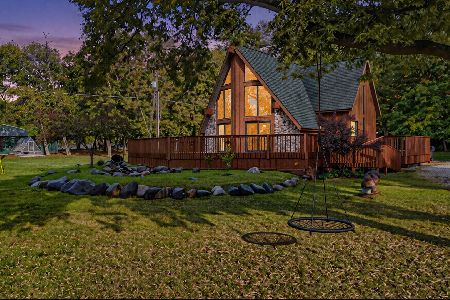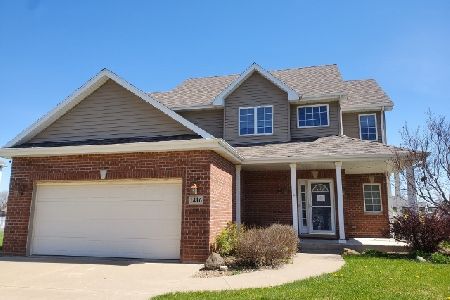1418 Shaws Lane, Ottawa, Illinois 61350
$218,000
|
Sold
|
|
| Status: | Closed |
| Sqft: | 2,100 |
| Cost/Sqft: | $113 |
| Beds: | 3 |
| Baths: | 3 |
| Year Built: | 2009 |
| Property Taxes: | $0 |
| Days On Market: | 6052 |
| Lot Size: | 0,00 |
Description
Brand new 3BR, 2.5 BA ranch in Pembrook Subd. in excellent GS Dist. Great Rm w/vaulted ceiling; Formal DR w/tray ceiling. Custom kitchen features maple cabinetry and dining area w/French doors to deck. Master suite w/vaulted tray ceiling, large closet & MBA w/soaker tub w/tile surround & sep. shwr. Solid core 2-panel doors. Many more amenities. A must see! All dimensions are approximate.
Property Specifics
| Single Family | |
| — | |
| — | |
| 2009 | |
| — | |
| — | |
| No | |
| — |
| — | |
| Pembrook | |
| 0 / Not Applicable | |
| — | |
| — | |
| — | |
| 07254039 | |
| 22222060140000 |
Nearby Schools
| NAME: | DISTRICT: | DISTANCE: | |
|---|---|---|---|
|
Grade School
Mckinley Elementary School |
141 | — | |
|
Middle School
Shepherd Middle School |
141 | Not in DB | |
|
High School
Ottawa Township High School |
140 | Not in DB | |
Property History
| DATE: | EVENT: | PRICE: | SOURCE: |
|---|---|---|---|
| 15 Oct, 2009 | Sold | $218,000 | MRED MLS |
| 10 Sep, 2009 | Under contract | $238,000 | MRED MLS |
| 23 Jun, 2009 | Listed for sale | $238,000 | MRED MLS |
| 10 May, 2022 | Sold | $311,000 | MRED MLS |
| 24 Apr, 2022 | Under contract | $289,900 | MRED MLS |
| 19 Apr, 2022 | Listed for sale | $289,900 | MRED MLS |
Room Specifics
Total Bedrooms: 3
Bedrooms Above Ground: 3
Bedrooms Below Ground: 0
Dimensions: —
Floor Type: —
Dimensions: —
Floor Type: —
Full Bathrooms: 3
Bathroom Amenities: —
Bathroom in Basement: 0
Rooms: —
Basement Description: Unfinished
Other Specifics
| 2 | |
| — | |
| Concrete | |
| — | |
| — | |
| 90X150 | |
| — | |
| — | |
| — | |
| — | |
| Not in DB | |
| — | |
| — | |
| — | |
| — |
Tax History
| Year | Property Taxes |
|---|---|
| 2022 | $7,324 |
Contact Agent
Nearby Similar Homes
Nearby Sold Comparables
Contact Agent
Listing Provided By
Coldwell Banker Real Estate Group









