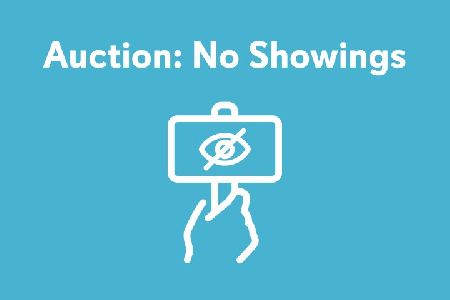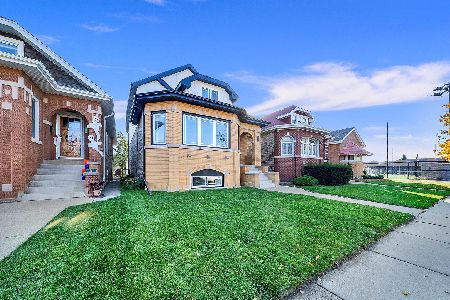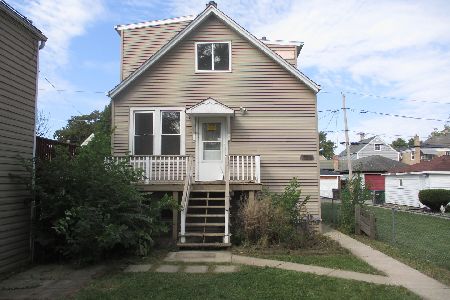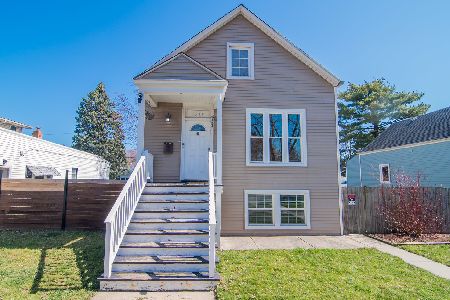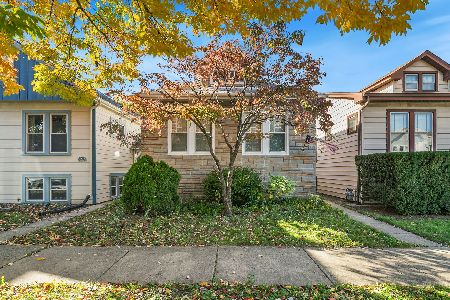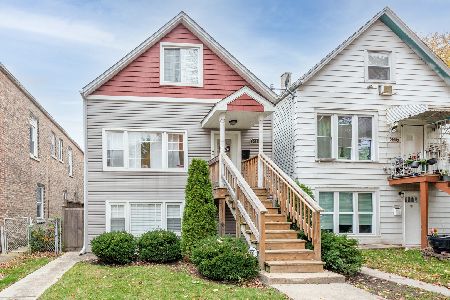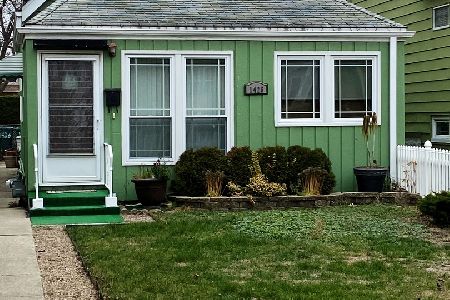1418 Wenonah Avenue, Berwyn, Illinois 60402
$259,900
|
Sold
|
|
| Status: | Closed |
| Sqft: | 0 |
| Cost/Sqft: | — |
| Beds: | 3 |
| Baths: | 2 |
| Year Built: | 1903 |
| Property Taxes: | $4,506 |
| Days On Market: | 4001 |
| Lot Size: | 0,00 |
Description
TRUE Interior & exterior & below ground renovation (new cast iron under the slab w/ drain tile, sump pump, ejector pit) As close as it gets to new construction. Home gutted & redesigned. 2nd level is large bdrm suite w/bath. Finished bsmt. Great back yard w/patio. Oak Hardwood floors, crown, wainscoting, custom cabs, granite throughout, natural stone tiles, ornate trim finishes + skilled carpentry details. WARRANTY.
Property Specifics
| Single Family | |
| — | |
| Bungalow | |
| 1903 | |
| Full | |
| 100% RENOVATION+REDESIGN | |
| No | |
| — |
| Cook | |
| — | |
| 0 / Not Applicable | |
| None | |
| Lake Michigan,Public | |
| Public Sewer, Overhead Sewers | |
| 08831356 | |
| 16191180280000 |
Nearby Schools
| NAME: | DISTRICT: | DISTANCE: | |
|---|---|---|---|
|
High School
J Sterling Morton West High Scho |
201 | Not in DB | |
Property History
| DATE: | EVENT: | PRICE: | SOURCE: |
|---|---|---|---|
| 17 May, 2013 | Sold | $31,511 | MRED MLS |
| 12 Dec, 2012 | Under contract | $35,000 | MRED MLS |
| 24 Oct, 2012 | Listed for sale | $35,000 | MRED MLS |
| 30 Jul, 2013 | Sold | $60,000 | MRED MLS |
| 1 Jul, 2013 | Under contract | $79,900 | MRED MLS |
| 17 Jun, 2013 | Listed for sale | $79,900 | MRED MLS |
| 10 Apr, 2015 | Sold | $259,900 | MRED MLS |
| 5 Mar, 2015 | Under contract | $259,900 | MRED MLS |
| — | Last price change | $264,900 | MRED MLS |
| 4 Feb, 2015 | Listed for sale | $264,900 | MRED MLS |
| 27 Feb, 2020 | Sold | $297,000 | MRED MLS |
| 17 Jan, 2020 | Under contract | $325,000 | MRED MLS |
| 1 Dec, 2019 | Listed for sale | $325,000 | MRED MLS |
| 6 Jan, 2022 | Sold | $337,000 | MRED MLS |
| 29 Nov, 2021 | Under contract | $345,000 | MRED MLS |
| 15 Nov, 2021 | Listed for sale | $345,000 | MRED MLS |
Room Specifics
Total Bedrooms: 3
Bedrooms Above Ground: 3
Bedrooms Below Ground: 0
Dimensions: —
Floor Type: Carpet
Dimensions: —
Floor Type: Carpet
Full Bathrooms: 2
Bathroom Amenities: Whirlpool,Double Sink,Soaking Tub
Bathroom in Basement: 0
Rooms: Foyer,Sitting Room,Storage,Utility Room-Lower Level
Basement Description: Finished
Other Specifics
| 2 | |
| Concrete Perimeter | |
| Off Alley | |
| Patio | |
| Fenced Yard | |
| 30 X 125 | |
| Finished,Full,Interior Stair | |
| Full | |
| Hardwood Floors, First Floor Bedroom, First Floor Full Bath | |
| Range, Microwave, Dishwasher, Refrigerator, Stainless Steel Appliance(s) | |
| Not in DB | |
| Sidewalks, Street Lights, Street Paved | |
| — | |
| — | |
| — |
Tax History
| Year | Property Taxes |
|---|---|
| 2013 | $5,745 |
| 2013 | $4,246 |
| 2015 | $4,506 |
| 2020 | $5,107 |
| 2022 | $5,652 |
Contact Agent
Nearby Similar Homes
Nearby Sold Comparables
Contact Agent
Listing Provided By
Standard Properties Group LLC

