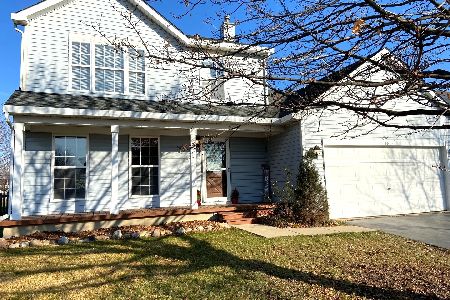1419 Ashwood Drive, Elgin, Illinois 60123
$258,500
|
Sold
|
|
| Status: | Closed |
| Sqft: | 1,976 |
| Cost/Sqft: | $134 |
| Beds: | 3 |
| Baths: | 3 |
| Year Built: | 1996 |
| Property Taxes: | $7,159 |
| Days On Market: | 2167 |
| Lot Size: | 0,23 |
Description
Freshly painted and ready for you to move in! New roof in 2017, new furnace and A/C in 2014. Large fenced in yard with an awesome patio. Large kitchen with eating area and sliding glass door to the patio/yard. Open concept to the family room. You will love all the space in the living room and dining room. Private office off the foyer. Main level laundry room. On the second level, you will find 3 bedrooms and two full bathrooms. The basement has been partially finished with plenty of room left for storage. Plumbing rough-in in the basement, was used as a salon. This is a great home in a great neighborhood, see it soon, it won't last long!
Property Specifics
| Single Family | |
| — | |
| Colonial | |
| 1996 | |
| Full | |
| — | |
| No | |
| 0.23 |
| Kane | |
| — | |
| 100 / Annual | |
| None | |
| Public | |
| Public Sewer | |
| 10644479 | |
| 0633182002 |
Property History
| DATE: | EVENT: | PRICE: | SOURCE: |
|---|---|---|---|
| 13 Nov, 2012 | Sold | $174,000 | MRED MLS |
| 18 Sep, 2012 | Under contract | $174,900 | MRED MLS |
| 7 Sep, 2012 | Listed for sale | $174,900 | MRED MLS |
| 15 May, 2020 | Sold | $258,500 | MRED MLS |
| 6 Apr, 2020 | Under contract | $264,000 | MRED MLS |
| — | Last price change | $265,000 | MRED MLS |
| 21 Feb, 2020 | Listed for sale | $265,000 | MRED MLS |
Room Specifics
Total Bedrooms: 3
Bedrooms Above Ground: 3
Bedrooms Below Ground: 0
Dimensions: —
Floor Type: Carpet
Dimensions: —
Floor Type: Carpet
Full Bathrooms: 3
Bathroom Amenities: —
Bathroom in Basement: 0
Rooms: Den,Exercise Room,Recreation Room
Basement Description: Partially Finished
Other Specifics
| 2 | |
| — | |
| Asphalt | |
| Patio | |
| Fenced Yard | |
| 68.8 X 141.1 X 70.5 X 141. | |
| — | |
| Full | |
| Wood Laminate Floors, Walk-In Closet(s) | |
| Range, Microwave, Dishwasher, Refrigerator, Freezer, Washer, Dryer | |
| Not in DB | |
| Curbs, Sidewalks, Street Lights, Street Paved | |
| — | |
| — | |
| — |
Tax History
| Year | Property Taxes |
|---|---|
| 2012 | $6,555 |
| 2020 | $7,159 |
Contact Agent
Nearby Similar Homes
Nearby Sold Comparables
Contact Agent
Listing Provided By
Coldwell Banker Residential Br







